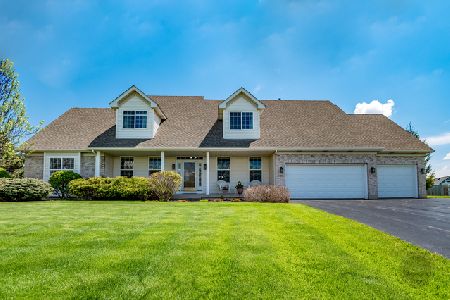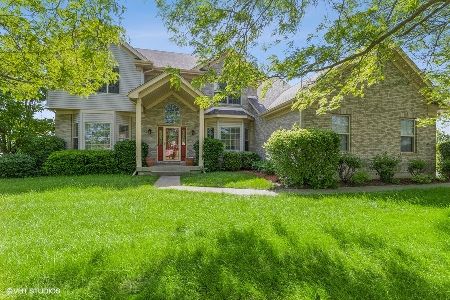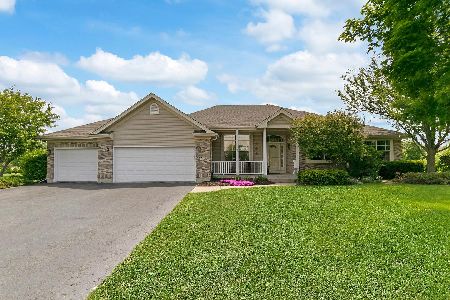5810 Meadow Lark Lane, Johnsburg, Illinois 60051
$335,000
|
Sold
|
|
| Status: | Closed |
| Sqft: | 2,890 |
| Cost/Sqft: | $114 |
| Beds: | 4 |
| Baths: | 3 |
| Year Built: | 2002 |
| Property Taxes: | $7,990 |
| Days On Market: | 1618 |
| Lot Size: | 0,85 |
Description
Come with a Open mind, Great opportunity to own a 4 bed 2.5 bath 3 car garage on an almost acre lot in highly sought after neighborhood of Prairie View Estates. Just steps from Hiller Park and the High School. This home has tons of potential sweat equity to be built right in. Large approx 1400 sq ft basement, just waiting for your finishing touches. A beautiful grand 2 story entrance, which is perfect for that Family/Prom/Wedding photo. Beautiful brick paver patio with a built-in fire pit off the back, overlooking a blank canvas lot, just waiting for a shed, maybe a pool or swing set. Been waiting for that enormous kitchen then this is a must see. Large laundry/mud room off the kitchen with and exterior door to the backyard. A beautiful stone dbl sided fireplace between the kitchen and family room. Don't miss this great opportunity to own a home in a very sought after town of Johnsburg. Thought about owning your own golf cart well this is the neighborhood to have one, many neighbors spend their evenings tooling around in them. Bring Your Offers!
Property Specifics
| Single Family | |
| — | |
| — | |
| 2002 | |
| Full | |
| — | |
| No | |
| 0.85 |
| Mc Henry | |
| — | |
| — / Not Applicable | |
| None | |
| Community Well | |
| Septic-Private | |
| 11126873 | |
| 1006153005 |
Property History
| DATE: | EVENT: | PRICE: | SOURCE: |
|---|---|---|---|
| 6 Aug, 2021 | Sold | $335,000 | MRED MLS |
| 21 Jun, 2021 | Under contract | $330,000 | MRED MLS |
| 17 Jun, 2021 | Listed for sale | $330,000 | MRED MLS |
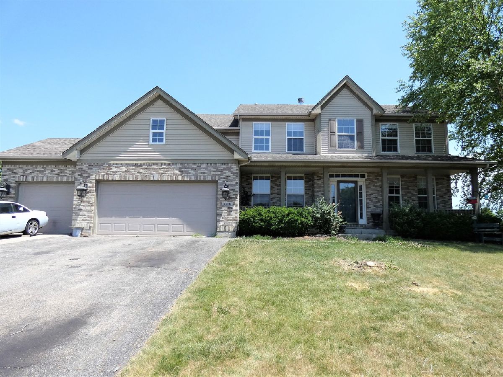
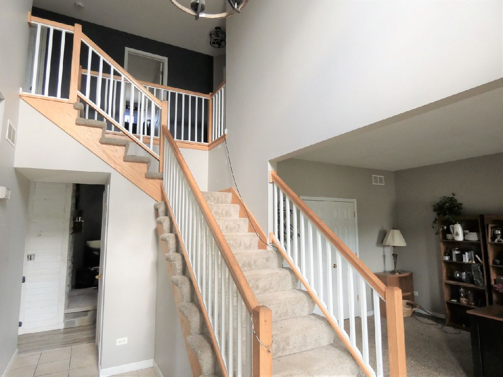
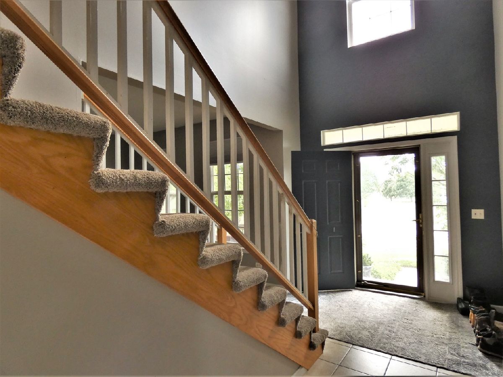
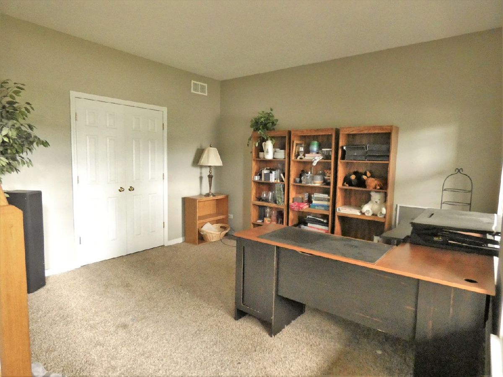
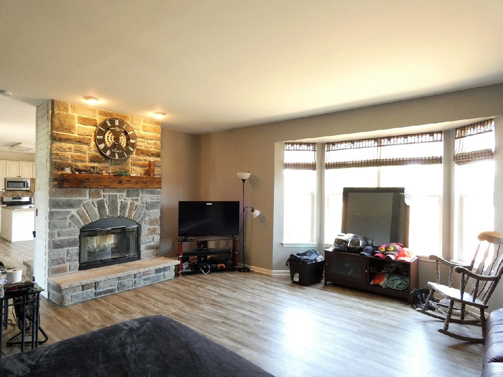
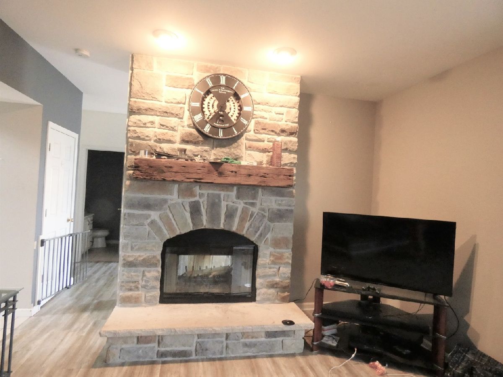
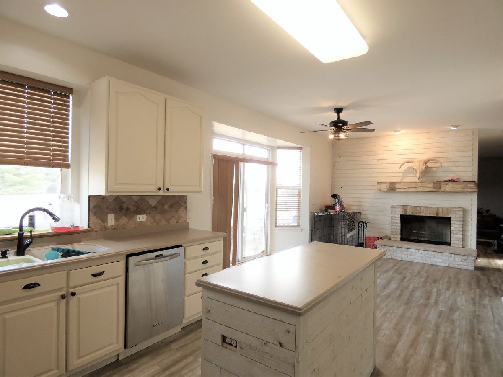
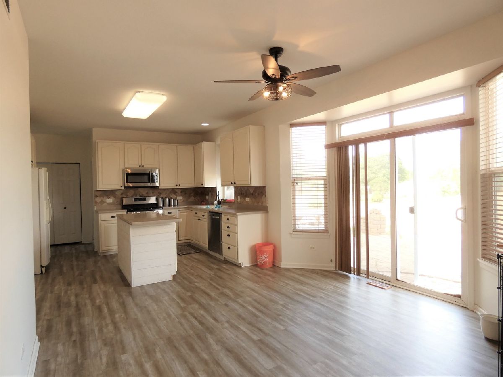
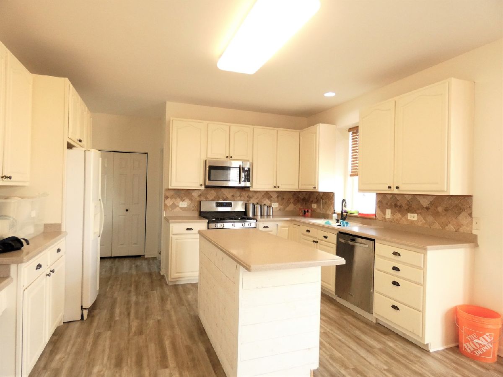
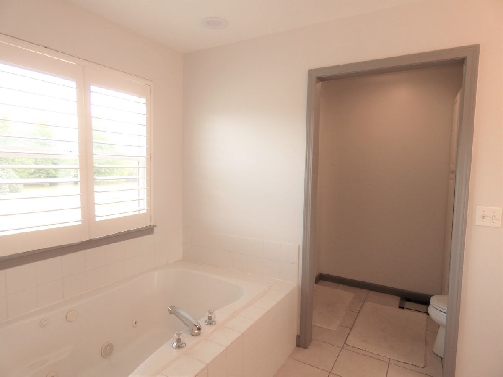
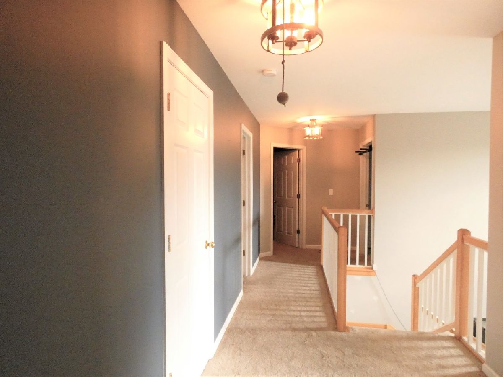
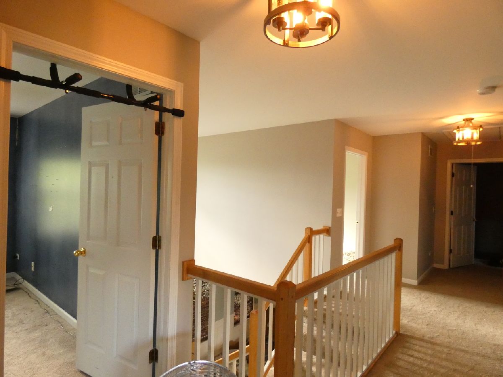
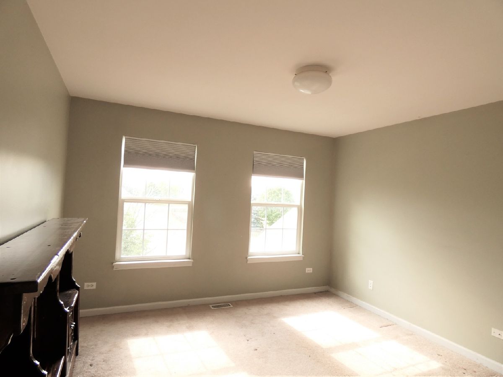
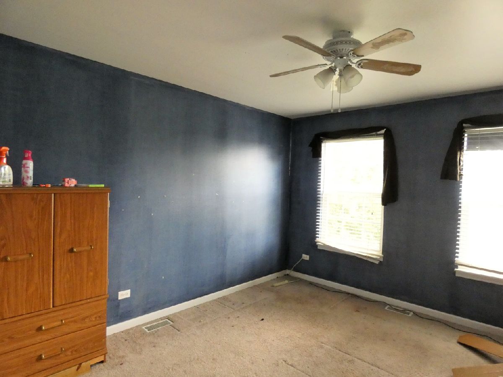
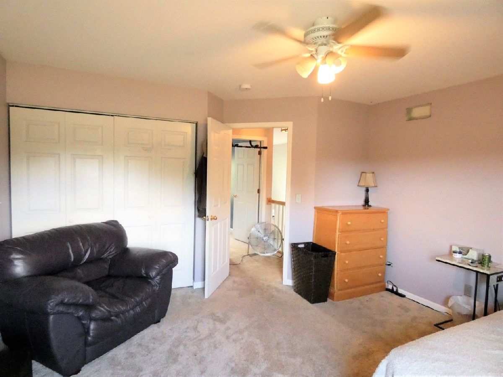
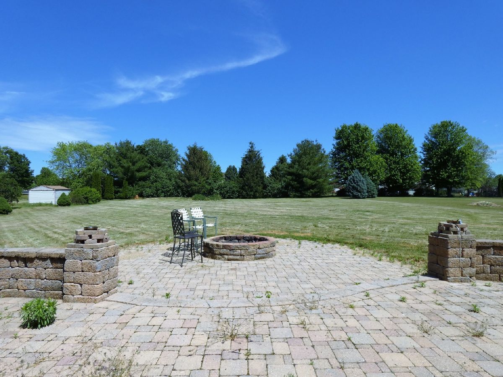
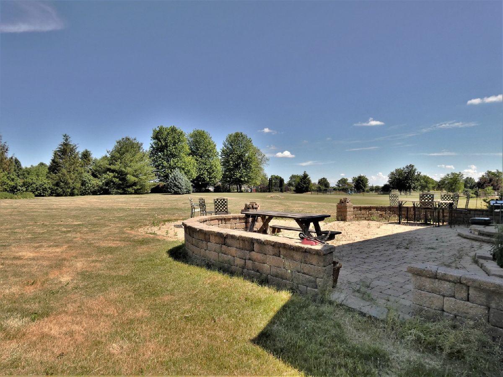
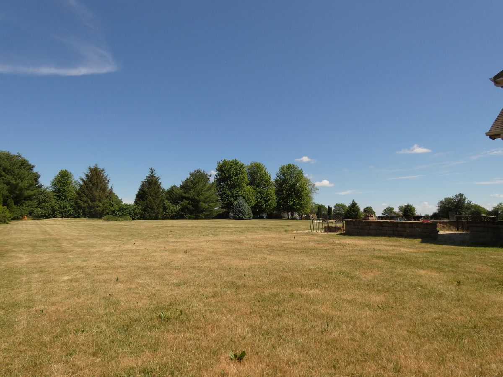
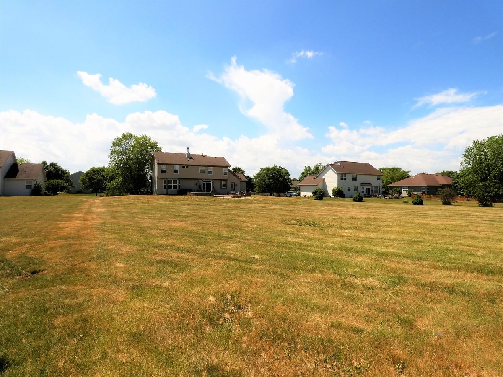
Room Specifics
Total Bedrooms: 4
Bedrooms Above Ground: 4
Bedrooms Below Ground: 0
Dimensions: —
Floor Type: Carpet
Dimensions: —
Floor Type: Carpet
Dimensions: —
Floor Type: Carpet
Full Bathrooms: 3
Bathroom Amenities: Whirlpool,Separate Shower,Double Sink
Bathroom in Basement: 0
Rooms: Eating Area,Foyer
Basement Description: Unfinished
Other Specifics
| 3 | |
| — | |
| — | |
| Patio, Porch, Brick Paver Patio, Fire Pit | |
| — | |
| 128X289 | |
| — | |
| Full | |
| Wood Laminate Floors, First Floor Laundry, Walk-In Closet(s), Ceiling - 9 Foot, Separate Dining Room | |
| Range, Microwave, Dishwasher, Refrigerator, Washer, Dryer | |
| Not in DB | |
| — | |
| — | |
| — | |
| Double Sided |
Tax History
| Year | Property Taxes |
|---|---|
| 2021 | $7,990 |
Contact Agent
Nearby Similar Homes
Nearby Sold Comparables
Contact Agent
Listing Provided By
Homesmart Connect LLC

