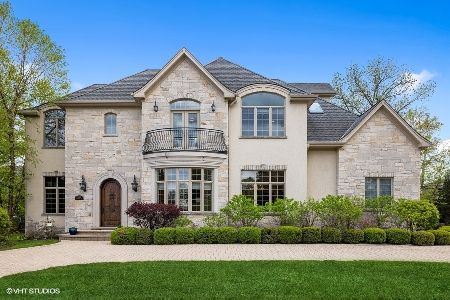5810 Woodmere Drive, Hinsdale, Illinois 60521
$965,000
|
Sold
|
|
| Status: | Closed |
| Sqft: | 3,776 |
| Cost/Sqft: | $264 |
| Beds: | 5 |
| Baths: | 6 |
| Year Built: | 1989 |
| Property Taxes: | $15,186 |
| Days On Market: | 3422 |
| Lot Size: | 0,00 |
Description
The joys of a quiet secluded setting, just seconds to town and walking to Elm Elementary and Hinsdale Central High School. The grand, all-brick presentation sets the tone to enjoy timeless design with large airy rooms that still feel warm and inviting. Redone, remodeled and refreshed with the latest transitional style and finishes of the finest quality. Four huge bedrooms on the 2nd floor which includes the luxurious master suite boasting fireplace, massive closet and a bath made for a spa. The 5th bedroom, conveniently located on the first floor, is adjacent to a brand new full bath. After perfecting a gourmet meal in this massive top-of-the-line kitchen, the outside will beckon guests to an outdoor private oasis. Come satisfy your appetite for stylish design!
Property Specifics
| Single Family | |
| — | |
| Traditional | |
| 1989 | |
| Full | |
| — | |
| No | |
| — |
| Du Page | |
| — | |
| 250 / Annual | |
| Other | |
| Lake Michigan | |
| Public Sewer | |
| 09334205 | |
| 0913106045 |
Nearby Schools
| NAME: | DISTRICT: | DISTANCE: | |
|---|---|---|---|
|
Grade School
Elm Elementary School |
181 | — | |
|
Middle School
Hinsdale Middle School |
181 | Not in DB | |
|
High School
Hinsdale Central High School |
86 | Not in DB | |
Property History
| DATE: | EVENT: | PRICE: | SOURCE: |
|---|---|---|---|
| 3 Aug, 2012 | Sold | $850,000 | MRED MLS |
| 7 Jun, 2012 | Under contract | $889,000 | MRED MLS |
| 5 Jun, 2012 | Listed for sale | $889,000 | MRED MLS |
| 8 Nov, 2016 | Sold | $965,000 | MRED MLS |
| 2 Oct, 2016 | Under contract | $995,000 | MRED MLS |
| 6 Sep, 2016 | Listed for sale | $995,000 | MRED MLS |
| 26 Jan, 2018 | Sold | $880,000 | MRED MLS |
| 18 Dec, 2017 | Under contract | $909,000 | MRED MLS |
| — | Last price change | $919,000 | MRED MLS |
| 12 Aug, 2017 | Listed for sale | $945,000 | MRED MLS |
Room Specifics
Total Bedrooms: 5
Bedrooms Above Ground: 5
Bedrooms Below Ground: 0
Dimensions: —
Floor Type: Hardwood
Dimensions: —
Floor Type: Hardwood
Dimensions: —
Floor Type: Hardwood
Dimensions: —
Floor Type: —
Full Bathrooms: 6
Bathroom Amenities: Double Sink,Soaking Tub
Bathroom in Basement: 1
Rooms: Bedroom 5,Breakfast Room,Foyer,Recreation Room
Basement Description: Finished
Other Specifics
| 2 | |
| Concrete Perimeter | |
| Concrete | |
| Deck | |
| Cul-De-Sac,Landscaped | |
| 78 X 128 X 81 X 129 | |
| Unfinished | |
| Full | |
| Skylight(s), Bar-Wet, Hardwood Floors, First Floor Bedroom, First Floor Laundry, First Floor Full Bath | |
| Double Oven, Microwave, Dishwasher, Refrigerator, Bar Fridge, Washer, Dryer, Disposal, Stainless Steel Appliance(s) | |
| Not in DB | |
| Street Lights, Street Paved | |
| — | |
| — | |
| Gas Log, Gas Starter |
Tax History
| Year | Property Taxes |
|---|---|
| 2012 | $14,448 |
| 2016 | $15,186 |
| 2018 | $15,314 |
Contact Agent
Nearby Similar Homes
Nearby Sold Comparables
Contact Agent
Listing Provided By
Village Sotheby's International Realty







