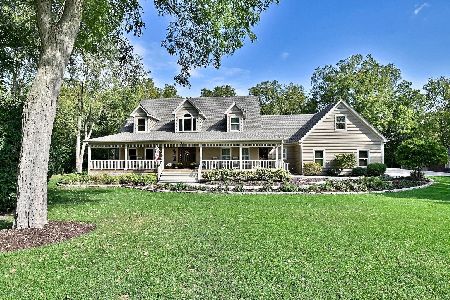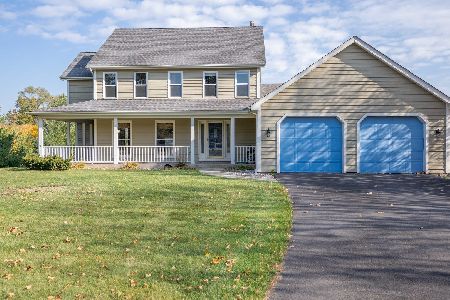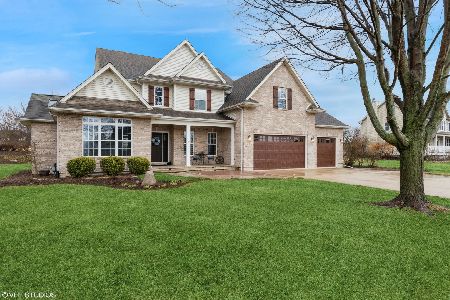5812 Danielle Lane, Yorkville, Illinois 60560
$305,000
|
Sold
|
|
| Status: | Closed |
| Sqft: | 2,161 |
| Cost/Sqft: | $148 |
| Beds: | 3 |
| Baths: | 4 |
| Year Built: | 2001 |
| Property Taxes: | $9,722 |
| Days On Market: | 4111 |
| Lot Size: | 2,10 |
Description
Great Ranch home in quiet location on 2 acre lot! Large rm sizes throughout, lvrm w/custom stone FP & 12ft ceilings, sep dnrm, bright eat in kitchen and sgd to deck w/gazebo overlooking acres. Mstr br bth has sep shower, soaking tub & wic. Jack & Jill bth off 2nd & 3rd bdrms. Lrg Ldry/Mud rm w/ access to walk up attic, when finished could be great bonus rm. Partially finished basement with 2 bedrooms and full bath.
Property Specifics
| Single Family | |
| — | |
| Ranch | |
| 2001 | |
| Full | |
| — | |
| No | |
| 2.1 |
| Kendall | |
| Fields Of Farm Colony | |
| 370 / Annual | |
| None | |
| Private Well | |
| Septic-Mechanical | |
| 08762911 | |
| 0235382008 |
Nearby Schools
| NAME: | DISTRICT: | DISTANCE: | |
|---|---|---|---|
|
Grade School
Circle Center Grade School |
115 | — | |
|
Middle School
Yorkville Middle School |
115 | Not in DB | |
|
High School
Yorkville High School |
115 | Not in DB | |
|
Alternate Elementary School
Yorkville Intermediate School |
— | Not in DB | |
Property History
| DATE: | EVENT: | PRICE: | SOURCE: |
|---|---|---|---|
| 12 Jun, 2015 | Sold | $305,000 | MRED MLS |
| 10 Feb, 2015 | Under contract | $319,900 | MRED MLS |
| 27 Oct, 2014 | Listed for sale | $319,900 | MRED MLS |
| 2 Apr, 2021 | Sold | $460,000 | MRED MLS |
| 19 Feb, 2021 | Under contract | $460,000 | MRED MLS |
| 18 Feb, 2021 | Listed for sale | $460,000 | MRED MLS |
Room Specifics
Total Bedrooms: 5
Bedrooms Above Ground: 3
Bedrooms Below Ground: 2
Dimensions: —
Floor Type: Carpet
Dimensions: —
Floor Type: Carpet
Dimensions: —
Floor Type: Carpet
Dimensions: —
Floor Type: —
Full Bathrooms: 4
Bathroom Amenities: Separate Shower,Double Sink,Soaking Tub
Bathroom in Basement: 1
Rooms: Bedroom 5,Eating Area,Foyer,Workshop
Basement Description: Partially Finished
Other Specifics
| 3 | |
| Concrete Perimeter | |
| Asphalt | |
| Deck, Gazebo, Storms/Screens | |
| Irregular Lot | |
| 116 X 403 X 121 X 267 X 34 | |
| Full,Interior Stair | |
| Full | |
| Vaulted/Cathedral Ceilings, First Floor Bedroom, First Floor Laundry, First Floor Full Bath | |
| Range, Dishwasher, Refrigerator, Washer, Dryer | |
| Not in DB | |
| — | |
| — | |
| — | |
| Wood Burning, Gas Log |
Tax History
| Year | Property Taxes |
|---|---|
| 2015 | $9,722 |
| 2021 | $10,577 |
Contact Agent
Nearby Similar Homes
Nearby Sold Comparables
Contact Agent
Listing Provided By
KETTLEY & COMPANY










