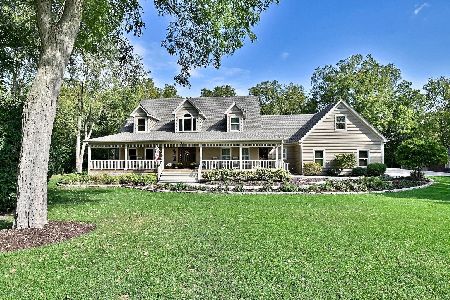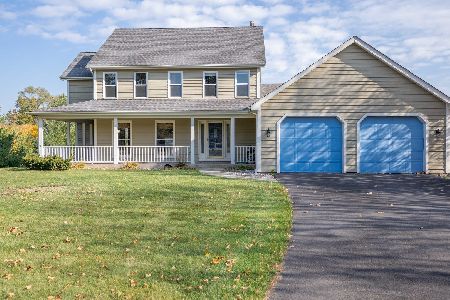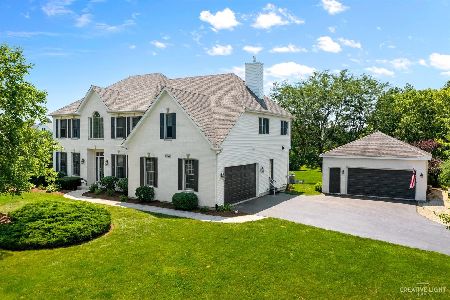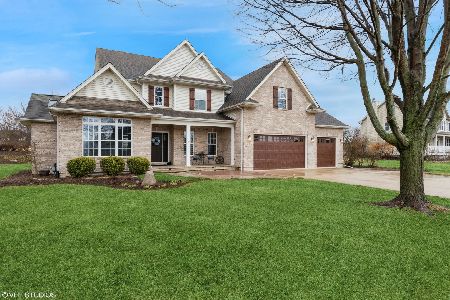5797 Danielle Lane, Yorkville, Illinois 60560
$499,990
|
Sold
|
|
| Status: | Closed |
| Sqft: | 3,781 |
| Cost/Sqft: | $132 |
| Beds: | 4 |
| Baths: | 4 |
| Year Built: | 2002 |
| Property Taxes: | $13,214 |
| Days On Market: | 2508 |
| Lot Size: | 1,03 |
Description
Ready for summer? Beautiful inground heated swimming pool awaits you! You'll fall in love the moment you step onto the welcoming front porch of this gorgeous custom home. Featuring 9' 1st AND 9' 2nd floor ceilings with elaborate crown molding and trim work throughout, plus 3 fireplaces! Family room has 10' coffered ceiling & den features built-in bookcase. Master has 12' beamed ceiling and incredible walk-in closet with custom built-ins. Wine cellar, movie theatre, game room and more. Large workshop/hobby/storage area. Car enthusiasts will love the 3-car garage with car lift! Huge deck to entertain + concrete patio all situated on a professionally landscaped one acre homesite that backs to open space. Must see!
Property Specifics
| Single Family | |
| — | |
| — | |
| 2002 | |
| Walkout | |
| — | |
| No | |
| 1.03 |
| Kendall | |
| Fields Of Farm Colony | |
| 400 / Annual | |
| Other | |
| Private Well | |
| Septic-Private | |
| 10310991 | |
| 0235381002 |
Nearby Schools
| NAME: | DISTRICT: | DISTANCE: | |
|---|---|---|---|
|
Grade School
Circle Center Grade School |
115 | — | |
|
High School
Yorkville High School |
115 | Not in DB | |
|
Alternate Elementary School
Yorkville Intermediate School |
— | Not in DB | |
Property History
| DATE: | EVENT: | PRICE: | SOURCE: |
|---|---|---|---|
| 22 Apr, 2019 | Sold | $499,990 | MRED MLS |
| 19 Mar, 2019 | Under contract | $499,990 | MRED MLS |
| 18 Mar, 2019 | Listed for sale | $499,990 | MRED MLS |
Room Specifics
Total Bedrooms: 4
Bedrooms Above Ground: 4
Bedrooms Below Ground: 0
Dimensions: —
Floor Type: Carpet
Dimensions: —
Floor Type: Carpet
Dimensions: —
Floor Type: Carpet
Full Bathrooms: 4
Bathroom Amenities: Double Sink,Full Body Spray Shower
Bathroom in Basement: 1
Rooms: Bonus Room,Breakfast Room,Den,Deck,Foyer,Game Room,Recreation Room,Theatre Room,Walk In Closet,Other Room
Basement Description: Finished,Exterior Access
Other Specifics
| 3 | |
| Concrete Perimeter | |
| Concrete | |
| Deck, Patio, Porch, Brick Paver Patio, In Ground Pool, Fire Pit | |
| Landscaped,Mature Trees | |
| 212X315X117X265 | |
| — | |
| Full | |
| Vaulted/Cathedral Ceilings, Skylight(s), Bar-Wet, First Floor Laundry, Built-in Features, Walk-In Closet(s) | |
| Double Oven, Microwave, Dishwasher, Refrigerator, Bar Fridge, Washer, Dryer, Stainless Steel Appliance(s), Cooktop, Water Softener Owned | |
| Not in DB | |
| — | |
| — | |
| — | |
| Double Sided, Gas Log, Gas Starter, Heatilator |
Tax History
| Year | Property Taxes |
|---|---|
| 2019 | $13,214 |
Contact Agent
Nearby Similar Homes
Nearby Sold Comparables
Contact Agent
Listing Provided By
New Home Executives Corporation










