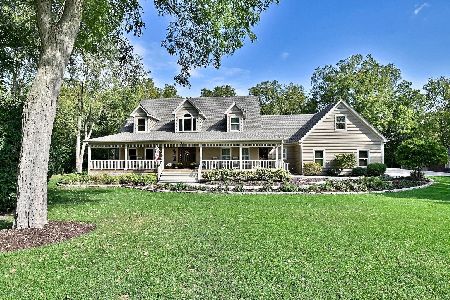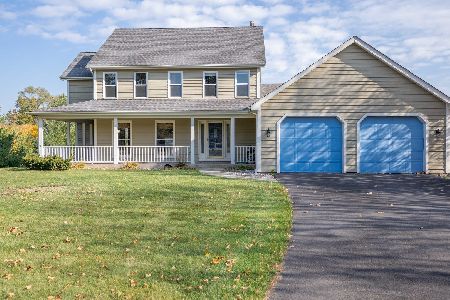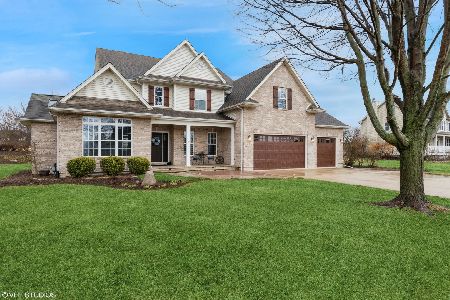5836 Danielle Lane, Yorkville, Illinois 60560
$472,500
|
Sold
|
|
| Status: | Closed |
| Sqft: | 3,014 |
| Cost/Sqft: | $159 |
| Beds: | 4 |
| Baths: | 3 |
| Year Built: | 2002 |
| Property Taxes: | $11,717 |
| Days On Market: | 1622 |
| Lot Size: | 1,06 |
Description
Desirable Fields of Farm Colony...enjoy the nature, wide open space and miles of walking, biking, and golf cart paths. Paired with an incredible custom home on an acre of beautifully landscaped property with impressive curb appeal. Welcoming conversation patio and front porch lead to a refinished home from top to bottom. Spacious first floor office offers a pleasing view, plenty of sunlight and built-in storage. Large dining or flex room is a great space for gathering. Cozy and rare first floor master suite features a large private bathroom and walk in closet. This home has so much to boast about from the Stunning 2-story family room with floor to ceiling brick fireplace and windows that overlook a peaceful outdoor setting to the nicely appointed updated kitchen displays a huge eat in are and long island, ss appliances, custom cabinetry, and granite & solid surface counters for plenty of cooking space. Convenient first floor laundry/mud room with exterior service door and covered porch. Freshly painted and recently refinished hardwood floors flow throughout the main level and second floor walkway with a remarkable view of the family room and backyard. Striking staircase leads to 3 large bedrooms, bathroom, and bonus walk-in attic for storage. Magnificent yard has beautiful trees, elevated berms, and large stamped concrete patios grant an exceptional outdoor living space. Owner has meticulously maintained this home and currently has a home warranty extending to the next homeowner and a list of updates is offered under additional information. Previous buyer's loss equals the next buyer's gain!
Property Specifics
| Single Family | |
| — | |
| — | |
| 2002 | |
| Full | |
| — | |
| No | |
| 1.06 |
| Kendall | |
| Fields Of Farm Colony | |
| 410 / Annual | |
| None | |
| Private Well | |
| Septic-Private | |
| 11187641 | |
| 0235382007 |
Property History
| DATE: | EVENT: | PRICE: | SOURCE: |
|---|---|---|---|
| 30 Nov, 2021 | Sold | $472,500 | MRED MLS |
| 20 Oct, 2021 | Under contract | $480,000 | MRED MLS |
| — | Last price change | $495,000 | MRED MLS |
| 20 Aug, 2021 | Listed for sale | $505,000 | MRED MLS |
| 16 May, 2025 | Sold | $650,000 | MRED MLS |
| 31 Mar, 2025 | Under contract | $619,900 | MRED MLS |
| 27 Mar, 2025 | Listed for sale | $619,900 | MRED MLS |
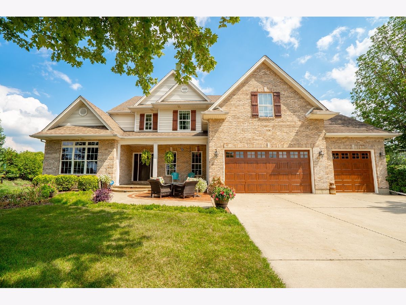
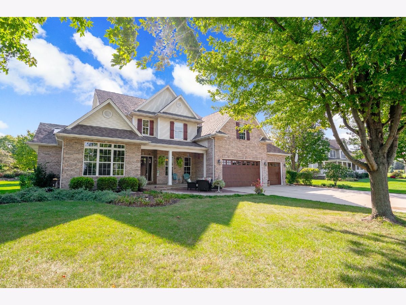
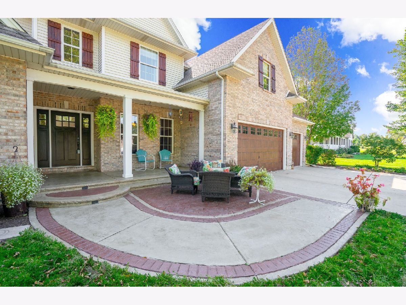
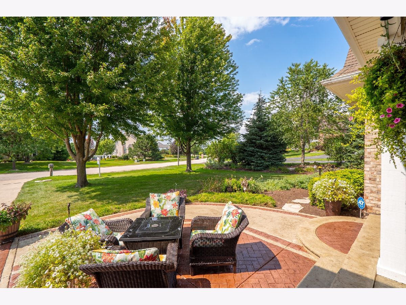
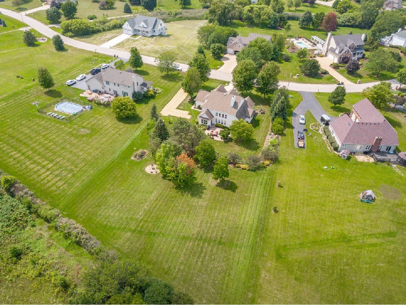
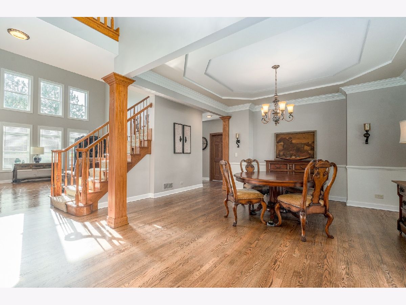
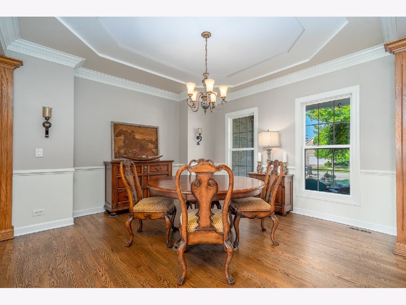
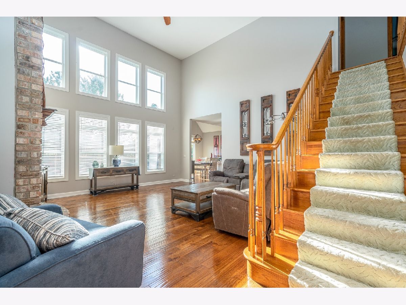
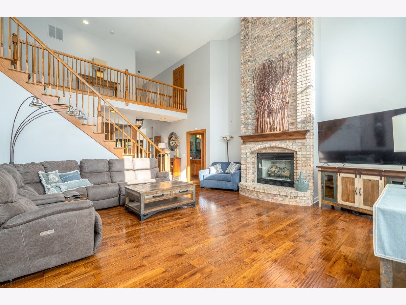
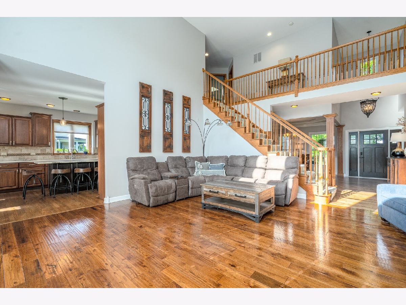
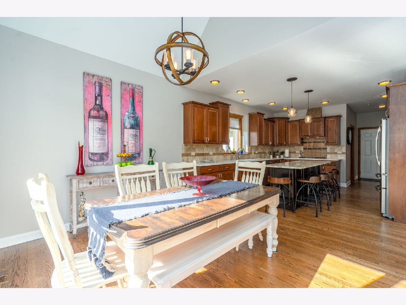
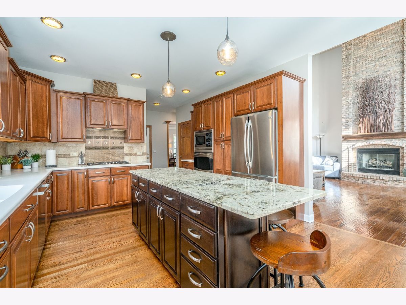
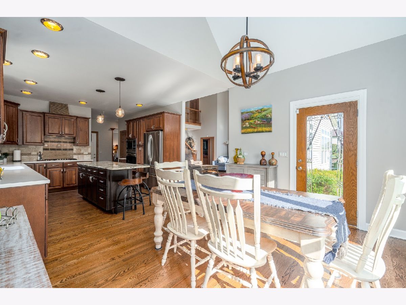
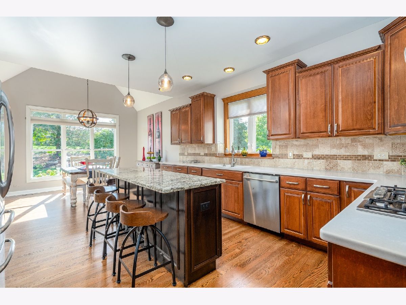
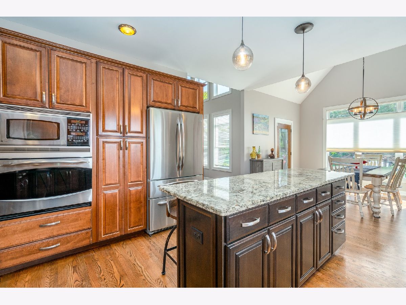
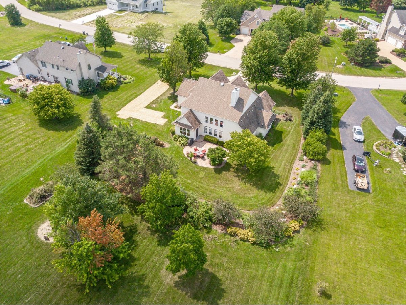
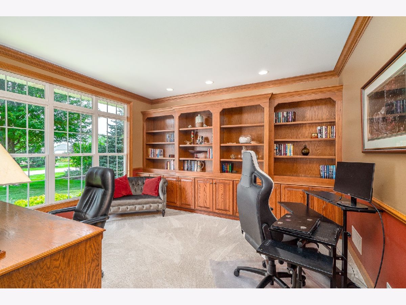
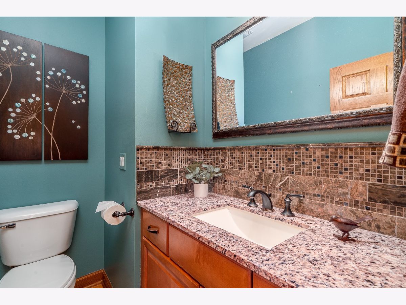
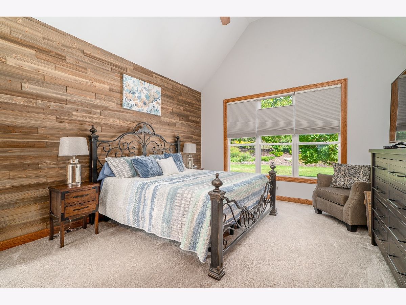
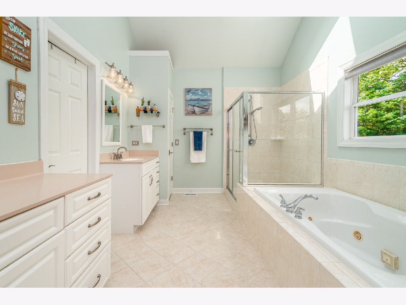
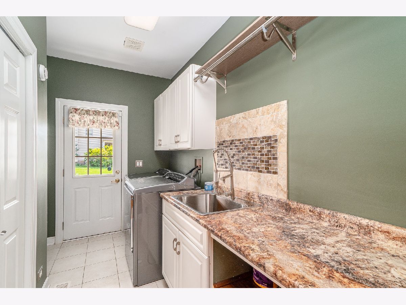
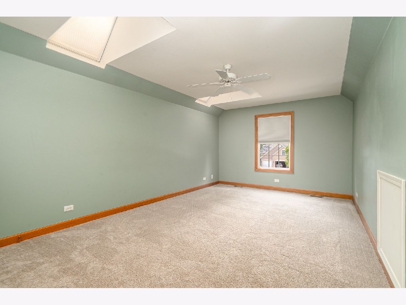
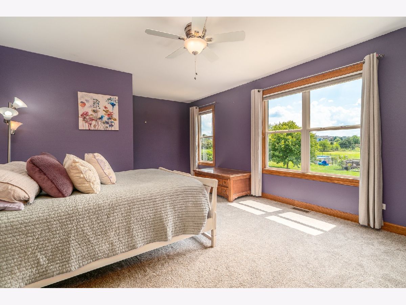
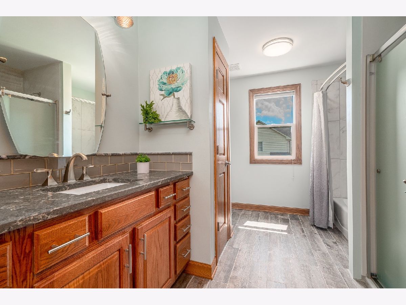
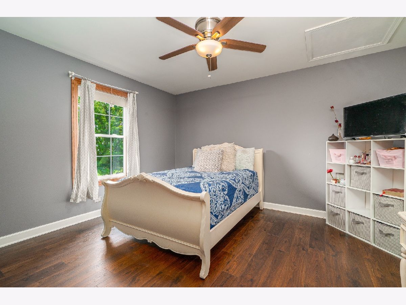
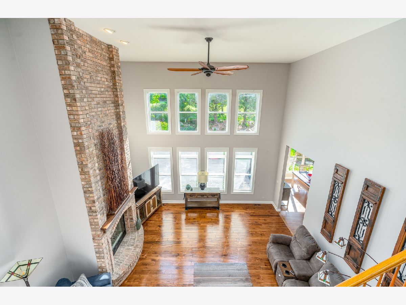
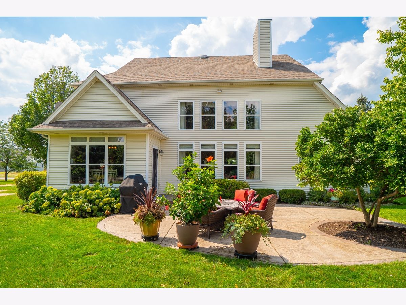
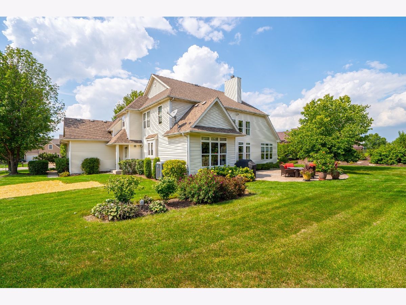
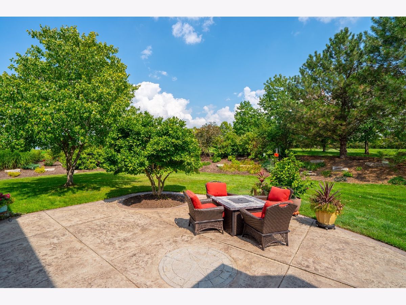
Room Specifics
Total Bedrooms: 4
Bedrooms Above Ground: 4
Bedrooms Below Ground: 0
Dimensions: —
Floor Type: —
Dimensions: —
Floor Type: —
Dimensions: —
Floor Type: —
Full Bathrooms: 3
Bathroom Amenities: Separate Shower,Double Sink
Bathroom in Basement: 0
Rooms: Eating Area,Den,Attic,Foyer
Basement Description: Unfinished
Other Specifics
| 3 | |
| — | |
| — | |
| Patio, Stamped Concrete Patio | |
| Mature Trees | |
| 133X347X163X297 | |
| — | |
| Full | |
| Vaulted/Cathedral Ceilings, Skylight(s), First Floor Bedroom, First Floor Laundry, First Floor Full Bath, Built-in Features, Walk-In Closet(s), Drapes/Blinds, Granite Counters | |
| Microwave, Dishwasher, Refrigerator, Washer, Dryer, Stainless Steel Appliance(s), Cooktop, Built-In Oven | |
| Not in DB | |
| — | |
| — | |
| — | |
| Wood Burning |
Tax History
| Year | Property Taxes |
|---|---|
| 2021 | $11,717 |
| 2025 | $12,224 |
Contact Agent
Nearby Similar Homes
Nearby Sold Comparables
Contact Agent
Listing Provided By
RE/MAX of Naperville



