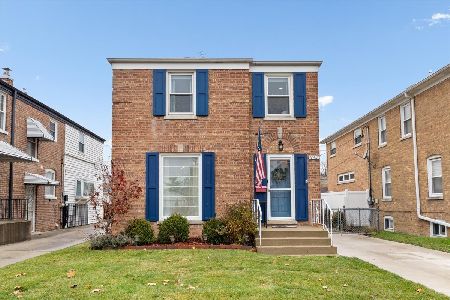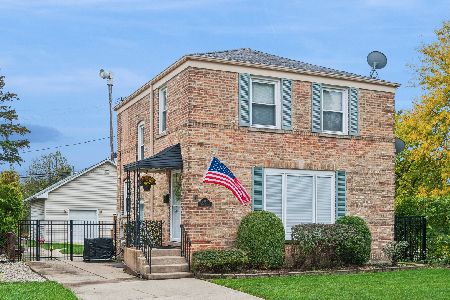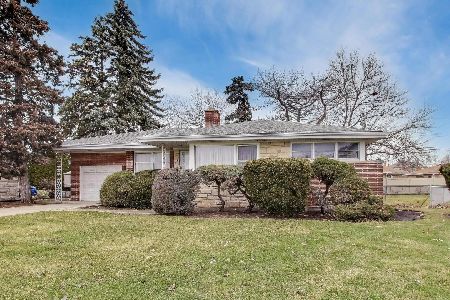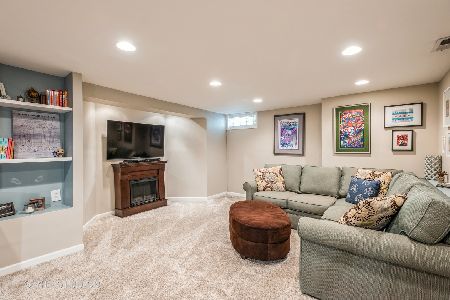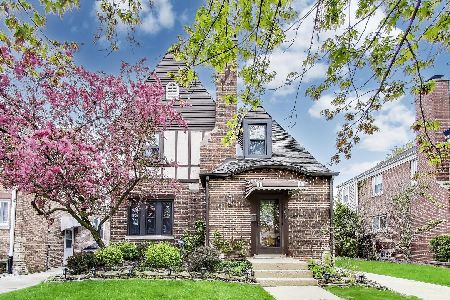5812 Odell Avenue, Norwood Park, Chicago, Illinois 60631
$650,000
|
Sold
|
|
| Status: | Closed |
| Sqft: | 0 |
| Cost/Sqft: | — |
| Beds: | 4 |
| Baths: | 3 |
| Year Built: | 1941 |
| Property Taxes: | $8,651 |
| Days On Market: | 416 |
| Lot Size: | 0,15 |
Description
Welcome to this stunning Norwood Park brick Georgian, located on a picturesque street and an oversized lot! This impeccably maintained home is move-in ready, offering thoughtful updates and versatile spaces throughout. The main floor boasts a bright living room with a cozy wood-burning fireplace, a charming bay window with seating, and original hardwood floors. The newly updated kitchen is a showstopper, featuring a functional island with a breakfast bar, white cabinets with updated hardware, new lighting, pantry, and brand-new 2024 stainless steel appliances. A newly created dining area provides a perfect space for family meals or entertaining guests. Additionally, a first-floor bedroom, which can double as a home office, overlooks the expansive backyard. Upstairs, you'll find three generously sized bedrooms and two updated bathrooms. The primary suite impresses with double closets, a spa-like bathroom complete with a dual vanity and a walk-in shower. The basement offers a versatile recreation room ideal for entertaining or a secondary workspace. You'll also find a dedicated laundry area and a sizable storage/utility room for all your organizational needs. Step outside to the fenced backyard, where a storage bench leads to an entertainer's dream. Enjoy the back and side deck, a charming shed with extra storage, and a delightful playhouse. The home also features a new AC and furnace (2024), a water heater (2020), and an attached garage. Located in the Taft High School boundaries-offering Selective Enrollment, an IB Program, and a Neighborhood Program-and within the highly sought-after Edison Park Elementary School boundaries, this home is a true gem.
Property Specifics
| Single Family | |
| — | |
| — | |
| 1941 | |
| — | |
| — | |
| No | |
| 0.15 |
| Cook | |
| — | |
| 0 / Not Applicable | |
| — | |
| — | |
| — | |
| 12181168 | |
| 12014050550000 |
Nearby Schools
| NAME: | DISTRICT: | DISTANCE: | |
|---|---|---|---|
|
Grade School
Edison Park Elementary School |
299 | — | |
|
Middle School
Edison Park Elementary School |
299 | Not in DB | |
|
High School
Taft High School |
299 | Not in DB | |
Property History
| DATE: | EVENT: | PRICE: | SOURCE: |
|---|---|---|---|
| 1 Oct, 2007 | Sold | $455,000 | MRED MLS |
| 1 Aug, 2007 | Under contract | $479,000 | MRED MLS |
| 31 May, 2007 | Listed for sale | $479,000 | MRED MLS |
| 13 Jul, 2021 | Sold | $537,000 | MRED MLS |
| 28 May, 2021 | Under contract | $549,900 | MRED MLS |
| 13 May, 2021 | Listed for sale | $549,900 | MRED MLS |
| 15 Jan, 2025 | Sold | $650,000 | MRED MLS |
| 15 Dec, 2024 | Under contract | $650,000 | MRED MLS |
| 13 Dec, 2024 | Listed for sale | $650,000 | MRED MLS |
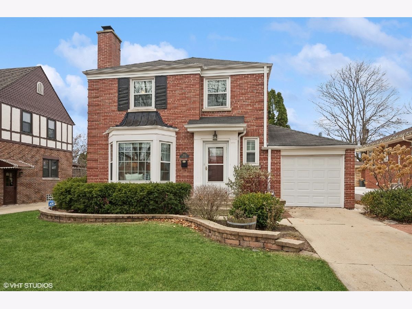
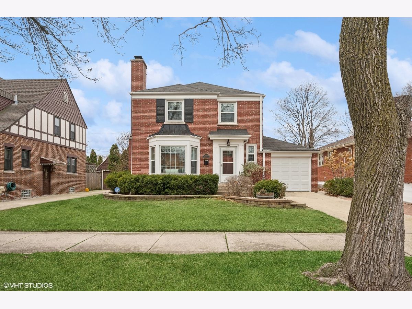
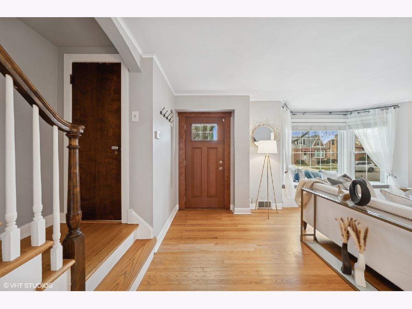
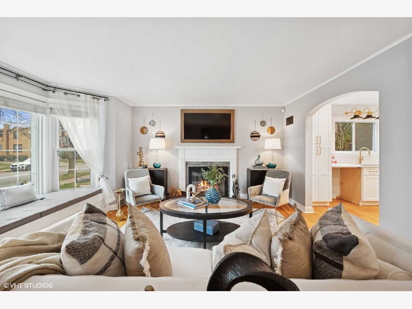
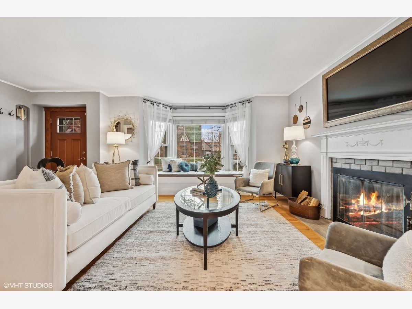
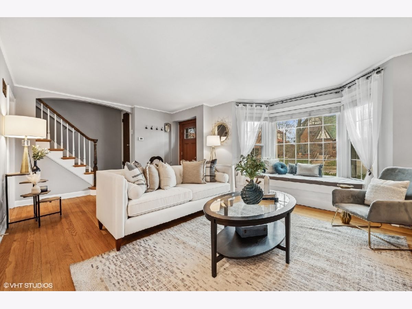
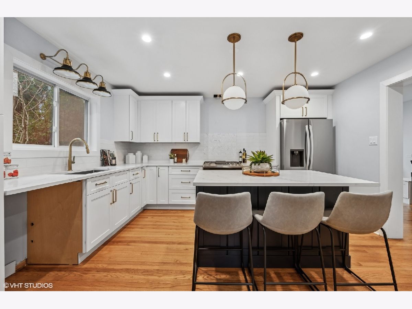
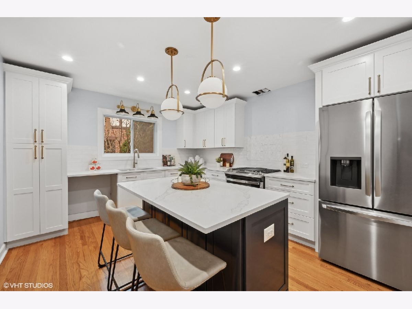
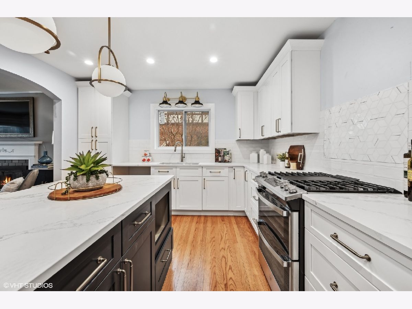
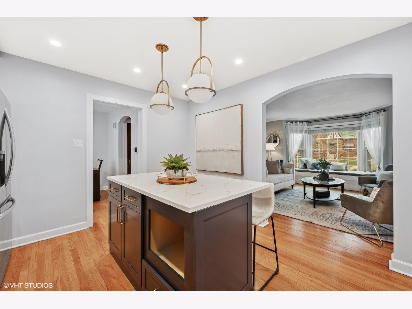
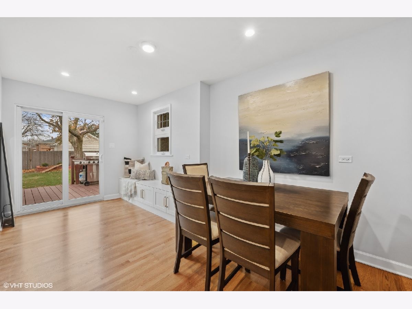
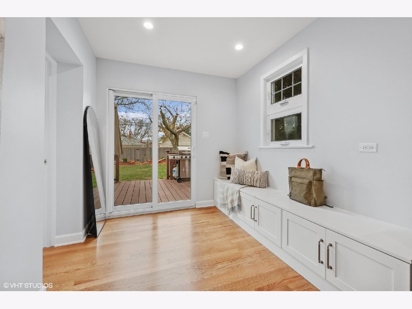
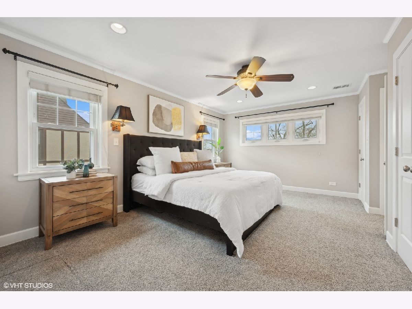
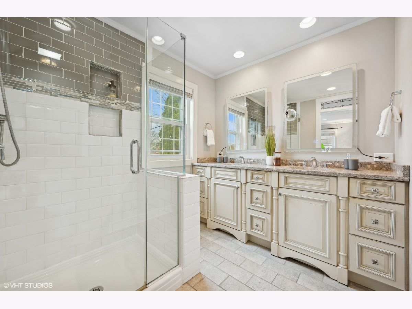
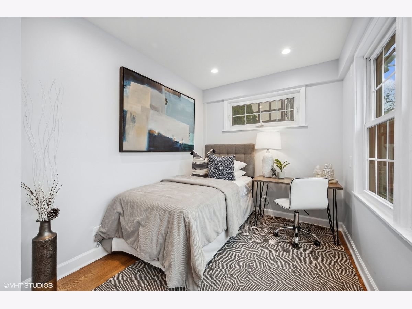
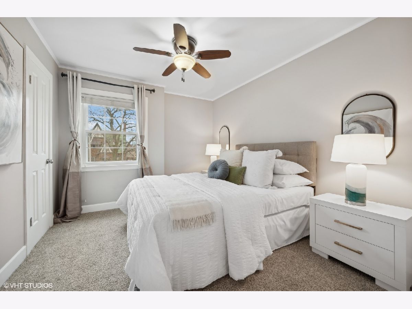
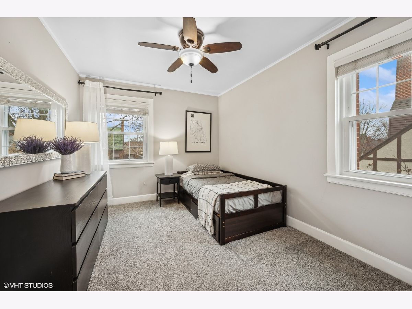
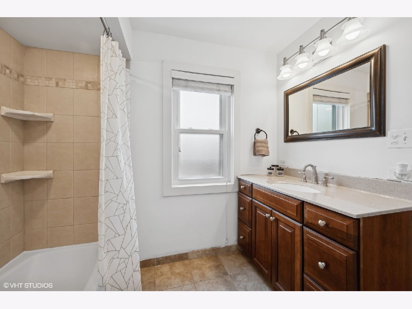
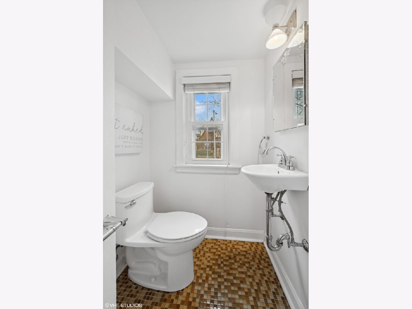
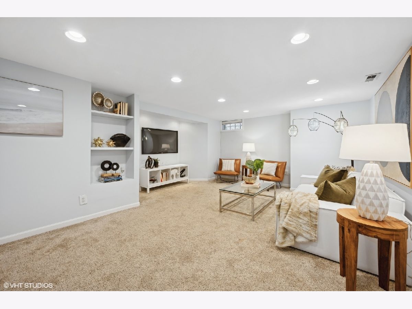
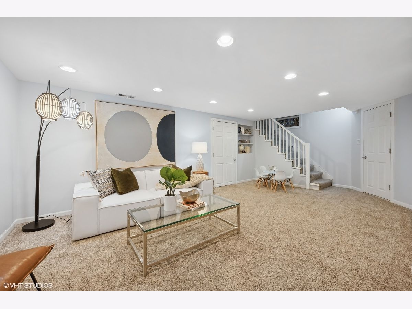
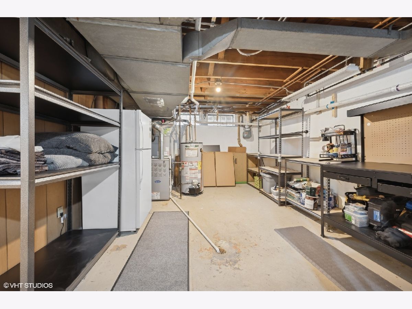
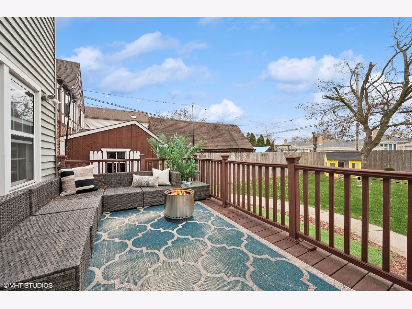
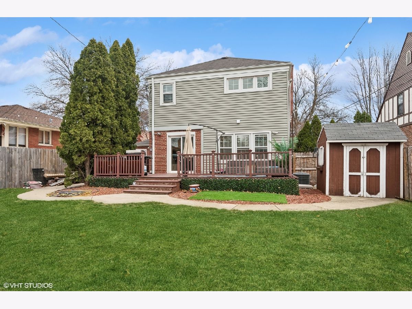
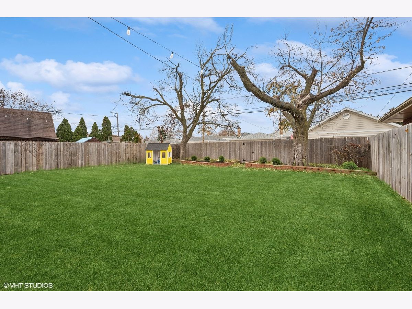
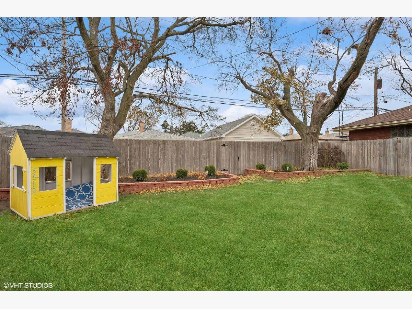
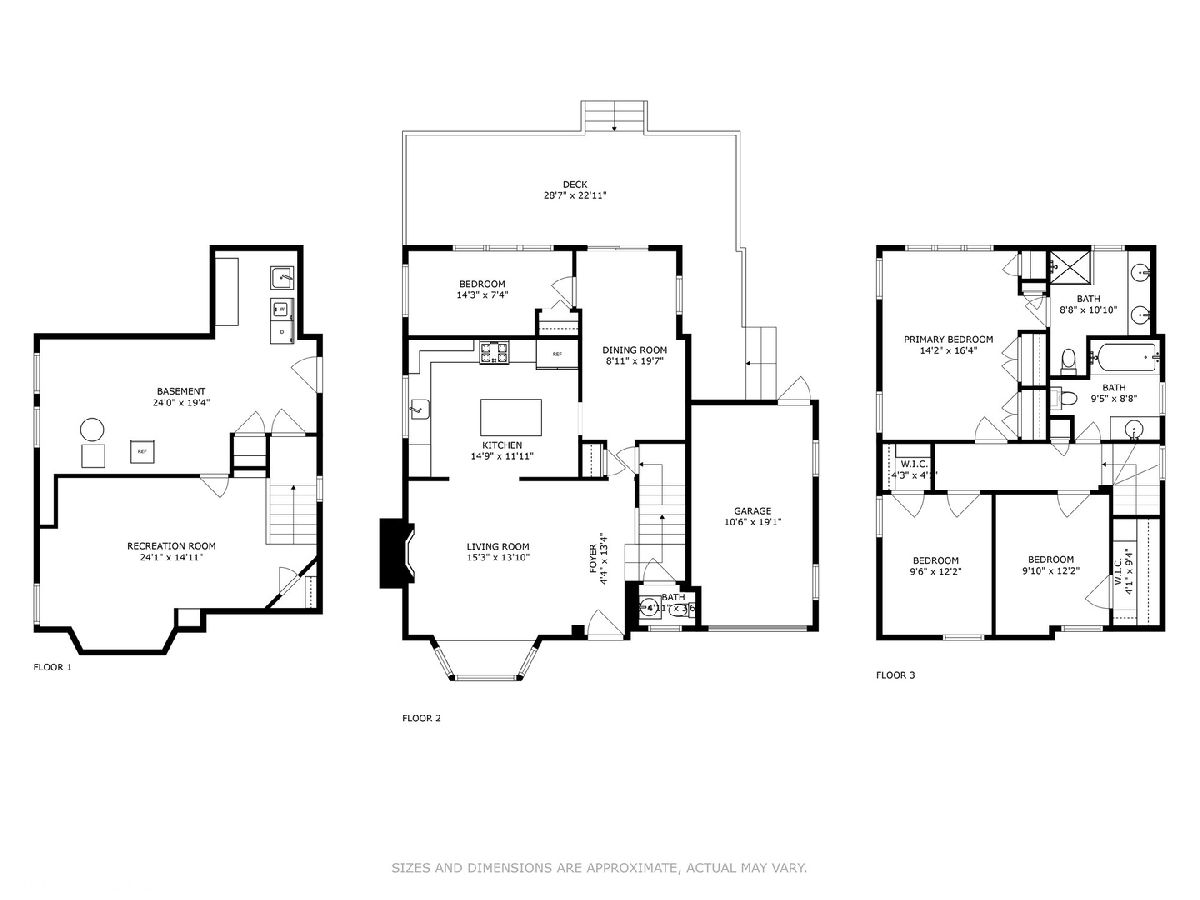
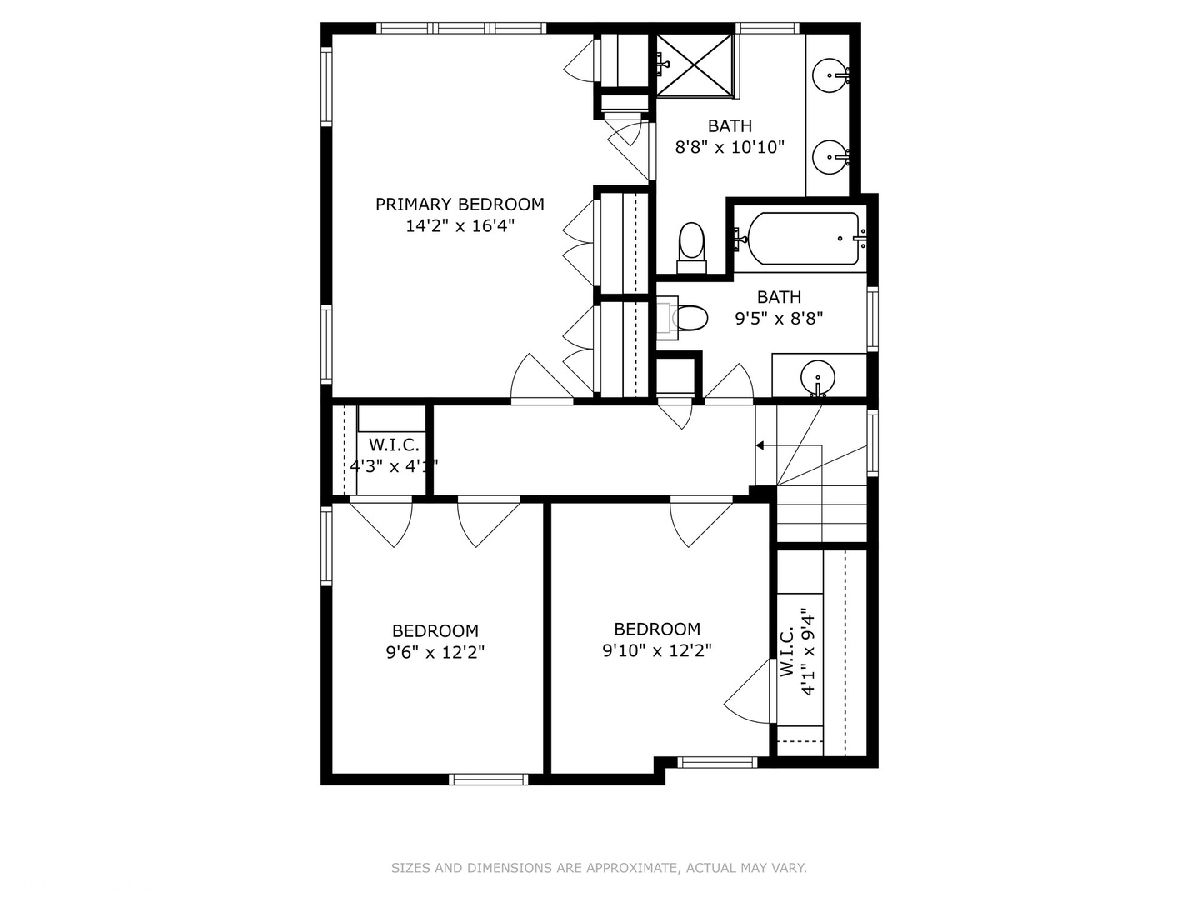
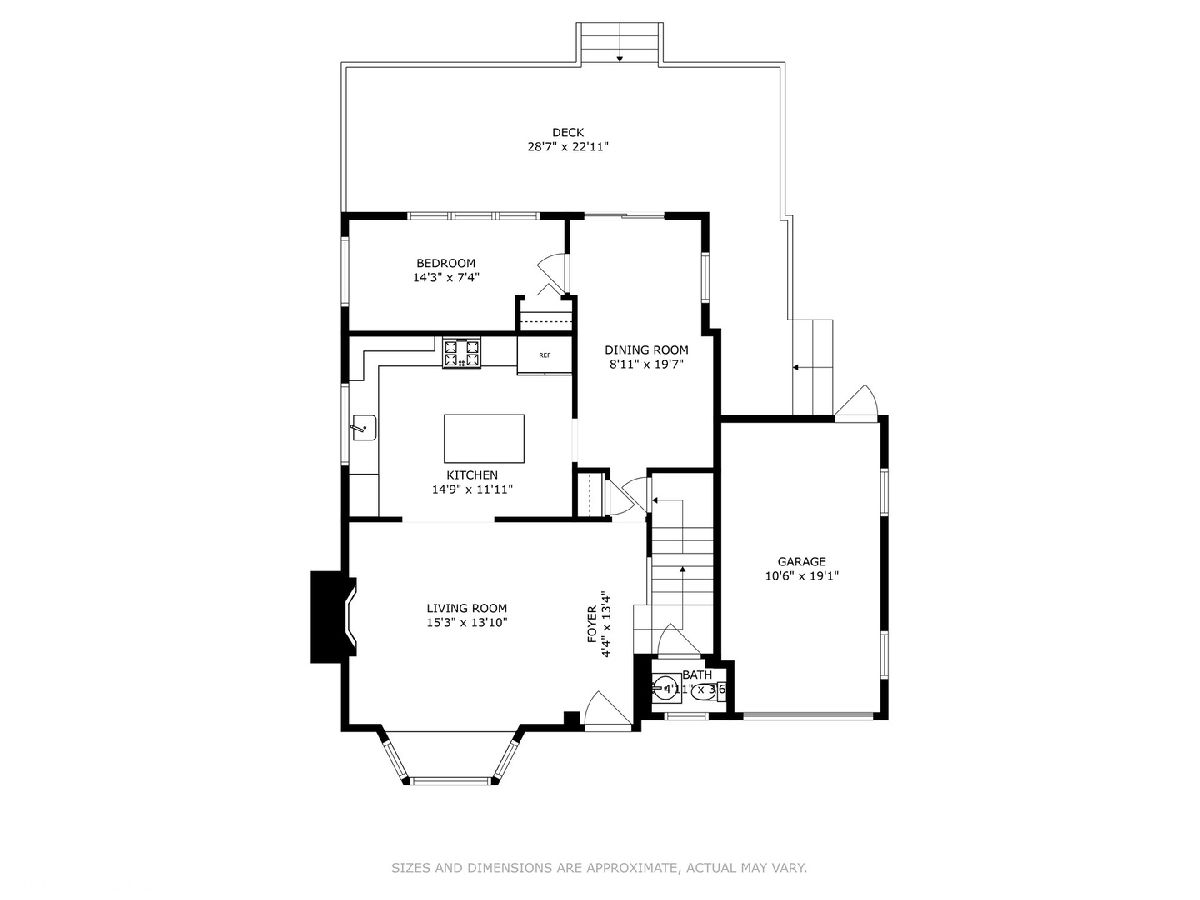
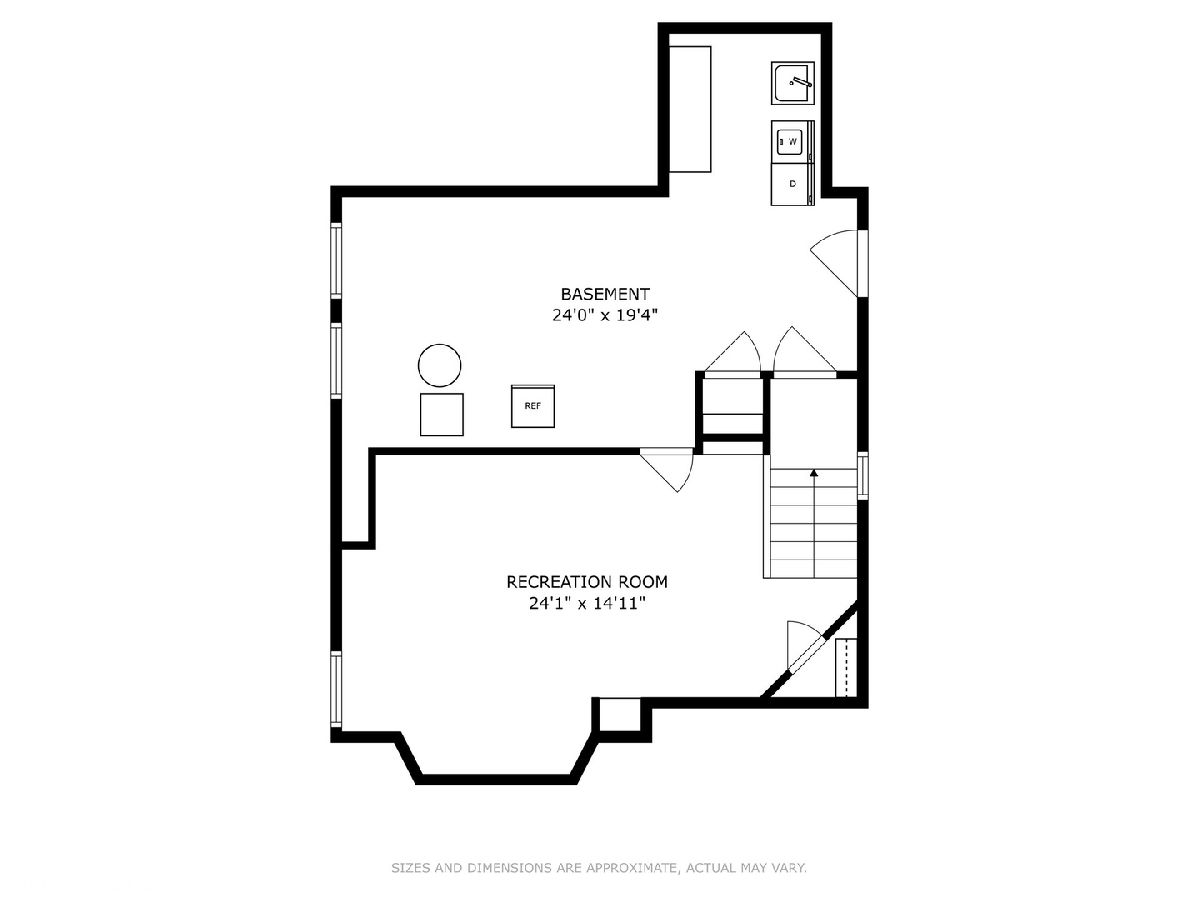
Room Specifics
Total Bedrooms: 4
Bedrooms Above Ground: 4
Bedrooms Below Ground: 0
Dimensions: —
Floor Type: —
Dimensions: —
Floor Type: —
Dimensions: —
Floor Type: —
Full Bathrooms: 3
Bathroom Amenities: Separate Shower,Double Sink
Bathroom in Basement: 0
Rooms: —
Basement Description: Partially Finished
Other Specifics
| 1 | |
| — | |
| — | |
| — | |
| — | |
| 54X125 | |
| — | |
| — | |
| — | |
| — | |
| Not in DB | |
| — | |
| — | |
| — | |
| — |
Tax History
| Year | Property Taxes |
|---|---|
| 2007 | $4,478 |
| 2021 | $6,826 |
| 2025 | $8,651 |
Contact Agent
Nearby Similar Homes
Contact Agent
Listing Provided By
Compass



