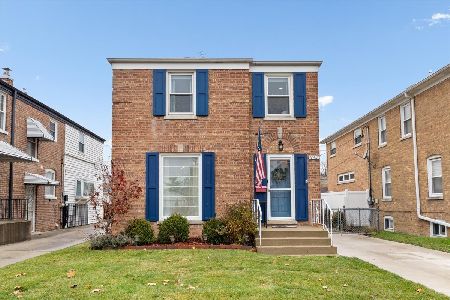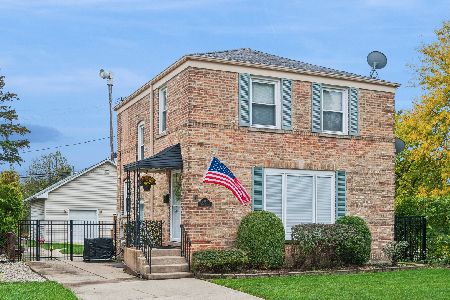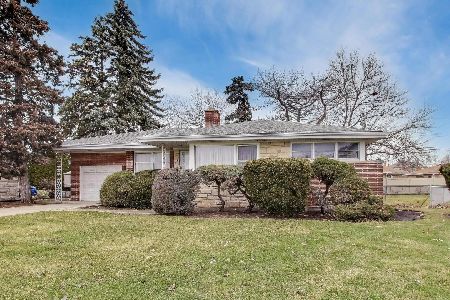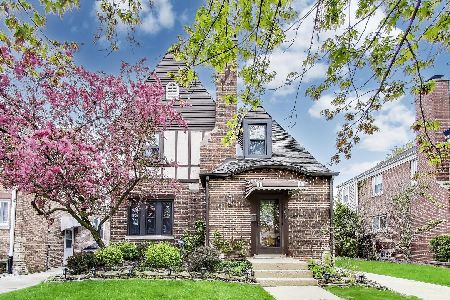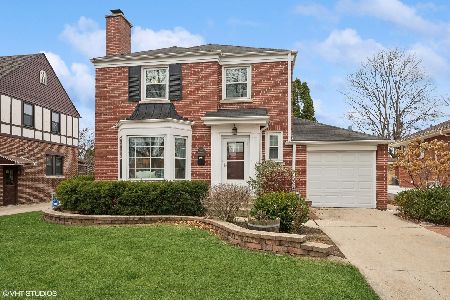5804 Odell Avenue, Norwood Park, Chicago, Illinois 60631
$509,500
|
Sold
|
|
| Status: | Closed |
| Sqft: | 2,554 |
| Cost/Sqft: | $199 |
| Beds: | 3 |
| Baths: | 3 |
| Year Built: | 1934 |
| Property Taxes: | $6,493 |
| Days On Market: | 2417 |
| Lot Size: | 0,11 |
Description
Norwood Park Beauty! Sun Filled Brick English Tudor, 3 Beds, 2.1 Baths With Addition Designed/Completed by NORMANDY ( 2004). Fantastic Floor Plan/ Entertainer's Delight. Large L/R with Gas Fireplace. Formal Dining Rm, Updated Kitchen(2004) With Granite C-Top and Island, Opens to Family Room Addition. Master Suite with His & Hers Walk in Closets. Dual Staircases To Second Floor Accessed From Living Rm & Family Rm. French Doors to Four Season Sunroom by CHAMPION (2007). Hardwood Floors Thruout. New Windows/Storms, Side Door ( 2017). New Zoned Furnaces and Zoned A/C ( 2016). Copper Plumbing / H20 ( 2011). Sump Pump ( 2004) and Flood Control. Partial Unfinished Basement. Tear Off Roof /House and Garage (2015). Front Outdoor Patio. 2 Car Garage w/Side Drive & Alley Access (2003). Excellent Schools. Walk to Blue Line & Metra. Close to Kennedy Expy and O'Hare. Show with Confidence!
Property Specifics
| Single Family | |
| — | |
| Tudor | |
| 1934 | |
| Partial | |
| ENGLISH TUDOR | |
| No | |
| 0.11 |
| Cook | |
| — | |
| 0 / Not Applicable | |
| None | |
| Lake Michigan,Public | |
| Public Sewer | |
| 10426643 | |
| 12014050500000 |
Nearby Schools
| NAME: | DISTRICT: | DISTANCE: | |
|---|---|---|---|
|
Grade School
Edison Park Elementary School |
299 | — | |
|
High School
Taft High School |
299 | Not in DB | |
|
Alternate Junior High School
Edison Park Elementary School |
— | Not in DB | |
Property History
| DATE: | EVENT: | PRICE: | SOURCE: |
|---|---|---|---|
| 24 Jul, 2019 | Sold | $509,500 | MRED MLS |
| 24 Jun, 2019 | Under contract | $509,500 | MRED MLS |
| 22 Jun, 2019 | Listed for sale | $509,500 | MRED MLS |
Room Specifics
Total Bedrooms: 3
Bedrooms Above Ground: 3
Bedrooms Below Ground: 0
Dimensions: —
Floor Type: Hardwood
Dimensions: —
Floor Type: Hardwood
Full Bathrooms: 3
Bathroom Amenities: —
Bathroom in Basement: 0
Rooms: Heated Sun Room
Basement Description: Unfinished
Other Specifics
| 2 | |
| Concrete Perimeter | |
| Concrete | |
| Patio, Storms/Screens | |
| Fenced Yard | |
| 40 X 125 | |
| Unfinished | |
| Full | |
| Skylight(s), Hardwood Floors, Walk-In Closet(s) | |
| Range, Microwave, Dishwasher, Refrigerator, Washer, Dryer, Disposal | |
| Not in DB | |
| — | |
| — | |
| — | |
| Gas Log |
Tax History
| Year | Property Taxes |
|---|---|
| 2019 | $6,493 |
Contact Agent
Nearby Similar Homes
Contact Agent
Listing Provided By
Coldwell Banker Residential



