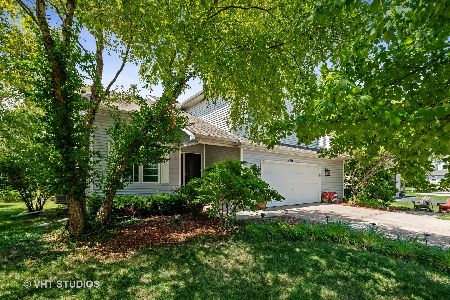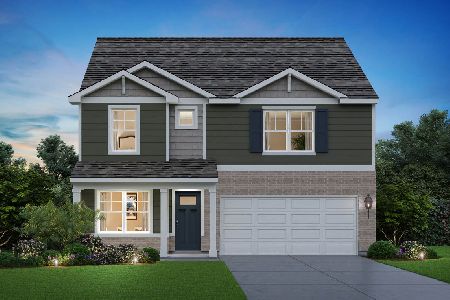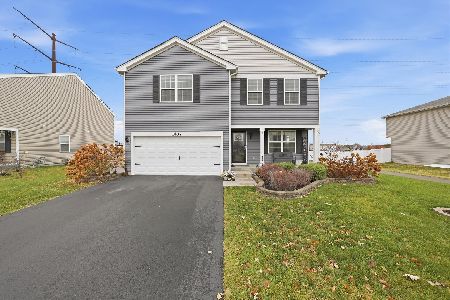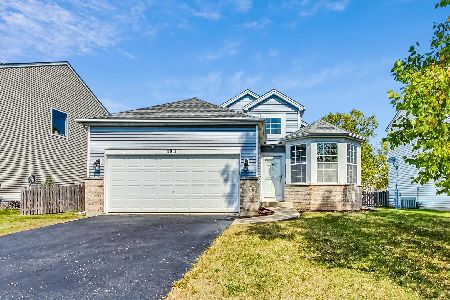5813 Emerald Pointe Drive, Plainfield, Illinois 60586
$173,000
|
Sold
|
|
| Status: | Closed |
| Sqft: | 0 |
| Cost/Sqft: | — |
| Beds: | 2 |
| Baths: | 2 |
| Year Built: | 1999 |
| Property Taxes: | $3,689 |
| Days On Market: | 2879 |
| Lot Size: | 0,16 |
Description
Lovely Light And Bright Westhaven Model In Wesmere Country Club. Features 2 Bedrooms 1 And A Half Bathrooms. Open And Spacious Kitchen To Family Room With Vaulted Ceilings And Pergo Floors Throughout. Finished Basement With Space To Make A 3rd Bedroom. Crawl Space Is Sealed For Extra Storage. Home Is Complete With Dining Room, Laundry, 2 Car Garage, Oversized Composite Deck And A Fenced Yard. Active And Professionally Maintained Clubhouse Community With 3 Pools, Tennis Courts, Basketball Courts, Clubhouse, Workout Room, Soccer Field, Volleyball Court, Stocked Fishing Lakes, And Parks. Do Not Miss Out!
Property Specifics
| Single Family | |
| — | |
| — | |
| 1999 | |
| Partial | |
| — | |
| No | |
| 0.16 |
| Will | |
| Wesmere | |
| 68 / Monthly | |
| Insurance,Clubhouse,Exercise Facilities,Pool | |
| Public | |
| Public Sewer | |
| 09868365 | |
| 0603324030210000 |
Nearby Schools
| NAME: | DISTRICT: | DISTANCE: | |
|---|---|---|---|
|
Grade School
Wesmere Elementary School |
202 | — | |
|
Middle School
Drauden Point Middle School |
202 | Not in DB | |
|
High School
Plainfield South High School |
202 | Not in DB | |
Property History
| DATE: | EVENT: | PRICE: | SOURCE: |
|---|---|---|---|
| 27 Apr, 2011 | Sold | $135,000 | MRED MLS |
| 21 Mar, 2011 | Under contract | $140,000 | MRED MLS |
| — | Last price change | $155,000 | MRED MLS |
| 15 Nov, 2010 | Listed for sale | $169,900 | MRED MLS |
| 28 Apr, 2018 | Sold | $173,000 | MRED MLS |
| 7 Mar, 2018 | Under contract | $175,000 | MRED MLS |
| 28 Feb, 2018 | Listed for sale | $175,000 | MRED MLS |
| 14 Nov, 2024 | Sold | $270,000 | MRED MLS |
| 28 Sep, 2024 | Under contract | $280,000 | MRED MLS |
| — | Last price change | $290,000 | MRED MLS |
| 18 Sep, 2024 | Listed for sale | $290,000 | MRED MLS |
Room Specifics
Total Bedrooms: 2
Bedrooms Above Ground: 2
Bedrooms Below Ground: 0
Dimensions: —
Floor Type: Wood Laminate
Full Bathrooms: 2
Bathroom Amenities: —
Bathroom in Basement: 0
Rooms: Recreation Room,Bonus Room
Basement Description: Finished,Crawl
Other Specifics
| 2 | |
| Concrete Perimeter | |
| Asphalt | |
| Deck | |
| Fenced Yard | |
| 63X110 | |
| — | |
| Full | |
| Vaulted/Cathedral Ceilings, Wood Laminate Floors, First Floor Laundry | |
| Range, Dishwasher, Refrigerator, Washer, Dryer | |
| Not in DB | |
| Clubhouse, Pool, Tennis Courts, Sidewalks, Street Lights | |
| — | |
| — | |
| — |
Tax History
| Year | Property Taxes |
|---|---|
| 2011 | $3,528 |
| 2018 | $3,689 |
| 2024 | $4,563 |
Contact Agent
Nearby Similar Homes
Nearby Sold Comparables
Contact Agent
Listing Provided By
Baird & Warner










