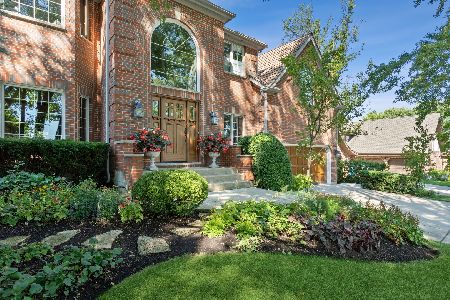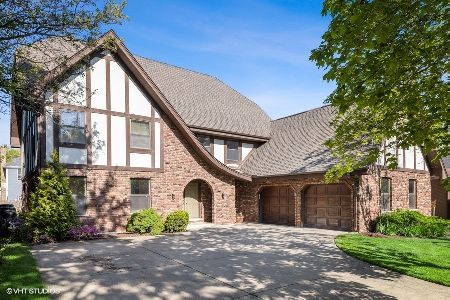5818 Giddings Avenue, Hinsdale, Illinois 60521
$1,085,000
|
Sold
|
|
| Status: | Closed |
| Sqft: | 4,977 |
| Cost/Sqft: | $234 |
| Beds: | 4 |
| Baths: | 5 |
| Year Built: | 1992 |
| Property Taxes: | $16,274 |
| Days On Market: | 1649 |
| Lot Size: | 0,23 |
Description
Designer brick traditional in a sought-after Hinsdale address. Almost 5,000 square feet of gracious living space impresses with high-end features and finishes under one roof. Lovingly maintained over the years by its current owners, the residence has a newer roof, skylights, carpeting and much more. An exquisite two-story foyer welcomes you inside, where a balance of formal and informal living spaces are flooded with abundant natural light from the south and west. Warm hardwood floors, solid wood doors blend and outstanding millwork blend harmoniously with a white and gray color palette. A gracious family room, anchored by a soaring limestone fireplace, multiple skylights, a wall of full-length windows, exudes warmth and comfort while opening to the breakfast room and large gourmet kitchen. A formal dining room rests just off the kitchen with luxury stainless steel appliances and an large island. A powder room and home office complete the main living level. A second floor laundry and four bedrooms upstairs, including a lovely owner's suite with dual walk-in closets and a sumptuous bath. A fabulously designed lower level boasts an expansive recreation space, kitchenette, den/storage room, a fifth bedroom and full bath - perfect for a guest setup. A private yard, accessed via the breakfast room, awaits your family's enjoyment, thanks to a spacious stained deck, play set and inspiring landscaping. A 3-car garage with organized custom cabinets is one among many touches that make this residence a standout. Within walking distance to Hinsdale Central High School.
Property Specifics
| Single Family | |
| — | |
| — | |
| 1992 | |
| Full | |
| — | |
| No | |
| 0.23 |
| Du Page | |
| — | |
| — / Not Applicable | |
| None | |
| Lake Michigan | |
| Public Sewer | |
| 11159330 | |
| 0913211022 |
Nearby Schools
| NAME: | DISTRICT: | DISTANCE: | |
|---|---|---|---|
|
Grade School
Elm Elementary School |
181 | — | |
|
Middle School
Hinsdale Middle School |
181 | Not in DB | |
|
High School
Hinsdale Central High School |
86 | Not in DB | |
Property History
| DATE: | EVENT: | PRICE: | SOURCE: |
|---|---|---|---|
| 15 Jul, 2013 | Sold | $1,225,000 | MRED MLS |
| 20 Jun, 2013 | Under contract | $1,299,000 | MRED MLS |
| 29 May, 2013 | Listed for sale | $1,299,000 | MRED MLS |
| 26 Jul, 2017 | Under contract | $0 | MRED MLS |
| 13 Jul, 2017 | Listed for sale | $0 | MRED MLS |
| 28 Aug, 2018 | Under contract | $0 | MRED MLS |
| 27 Jul, 2018 | Listed for sale | $0 | MRED MLS |
| 7 Dec, 2018 | Under contract | $0 | MRED MLS |
| 24 Sep, 2018 | Listed for sale | $0 | MRED MLS |
| 17 Sep, 2021 | Sold | $1,085,000 | MRED MLS |
| 9 Aug, 2021 | Under contract | $1,165,000 | MRED MLS |
| 16 Jul, 2021 | Listed for sale | $1,165,000 | MRED MLS |
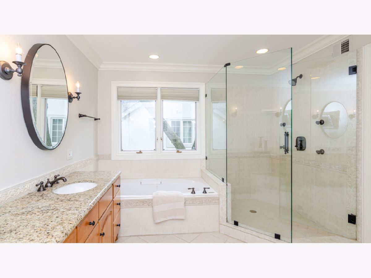
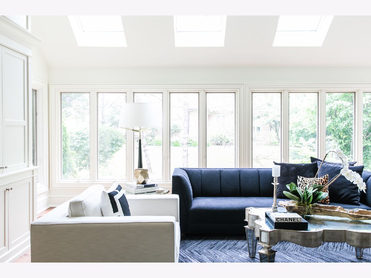
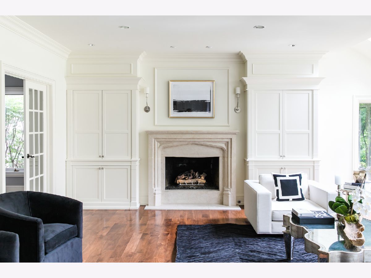
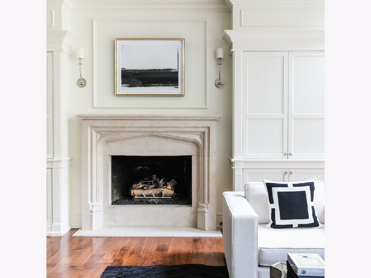
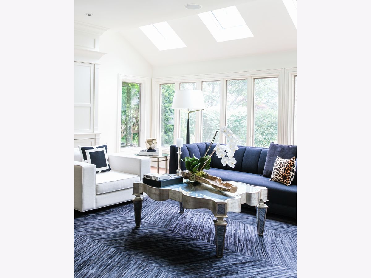
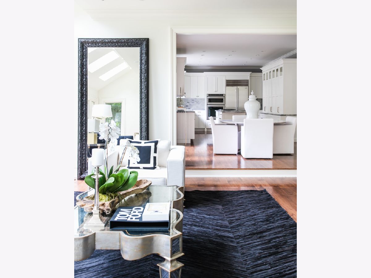
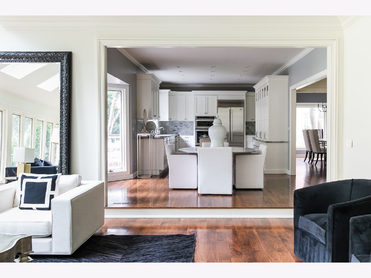
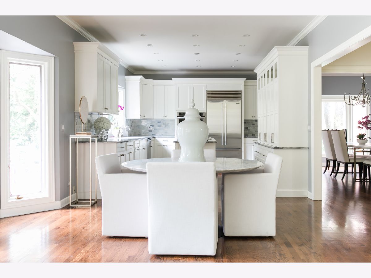
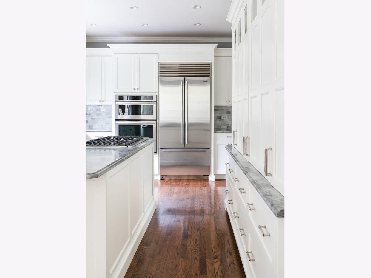
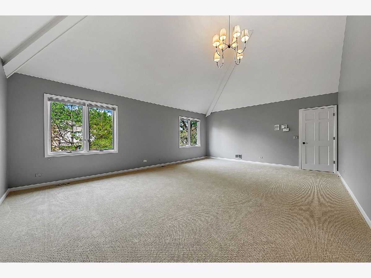
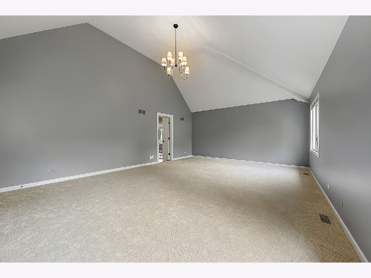
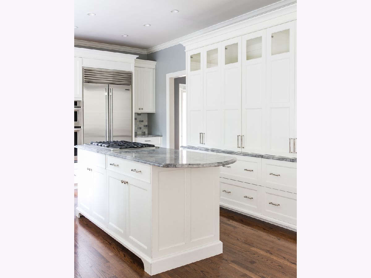
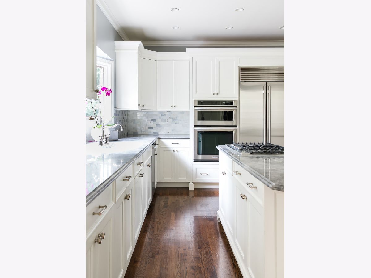
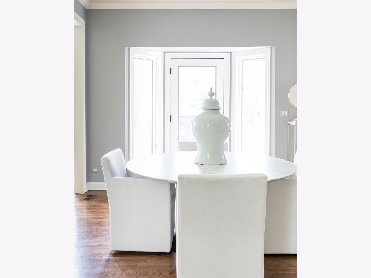
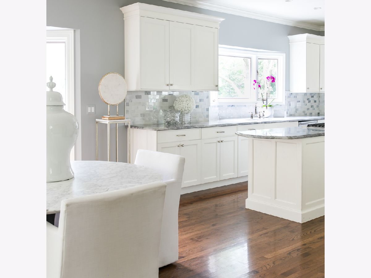
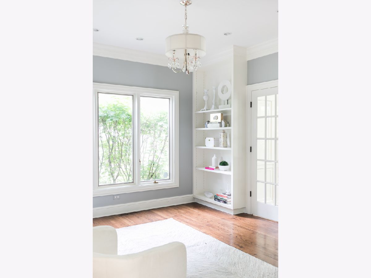
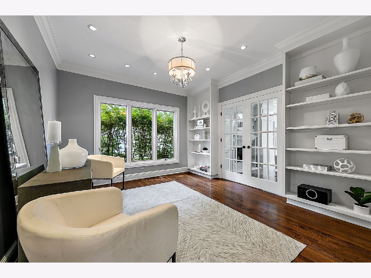
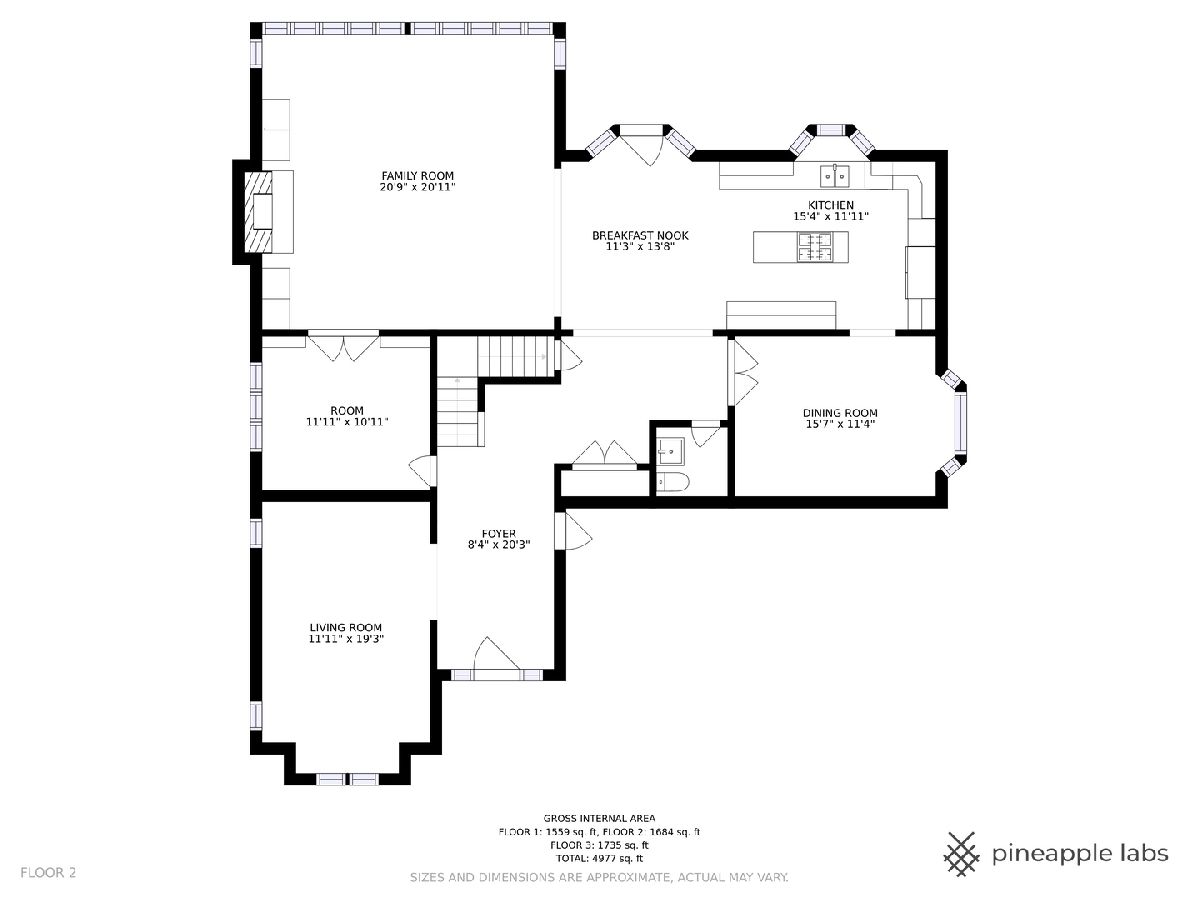
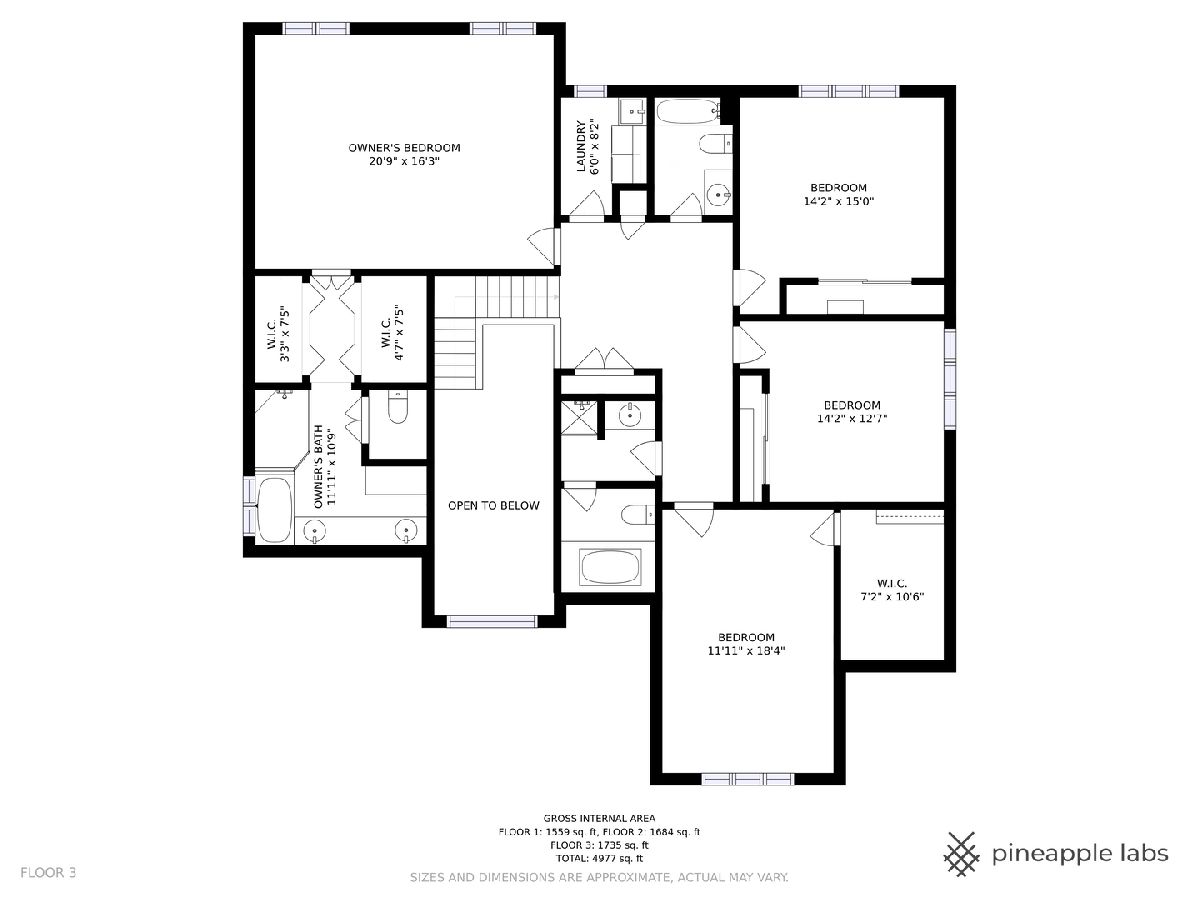
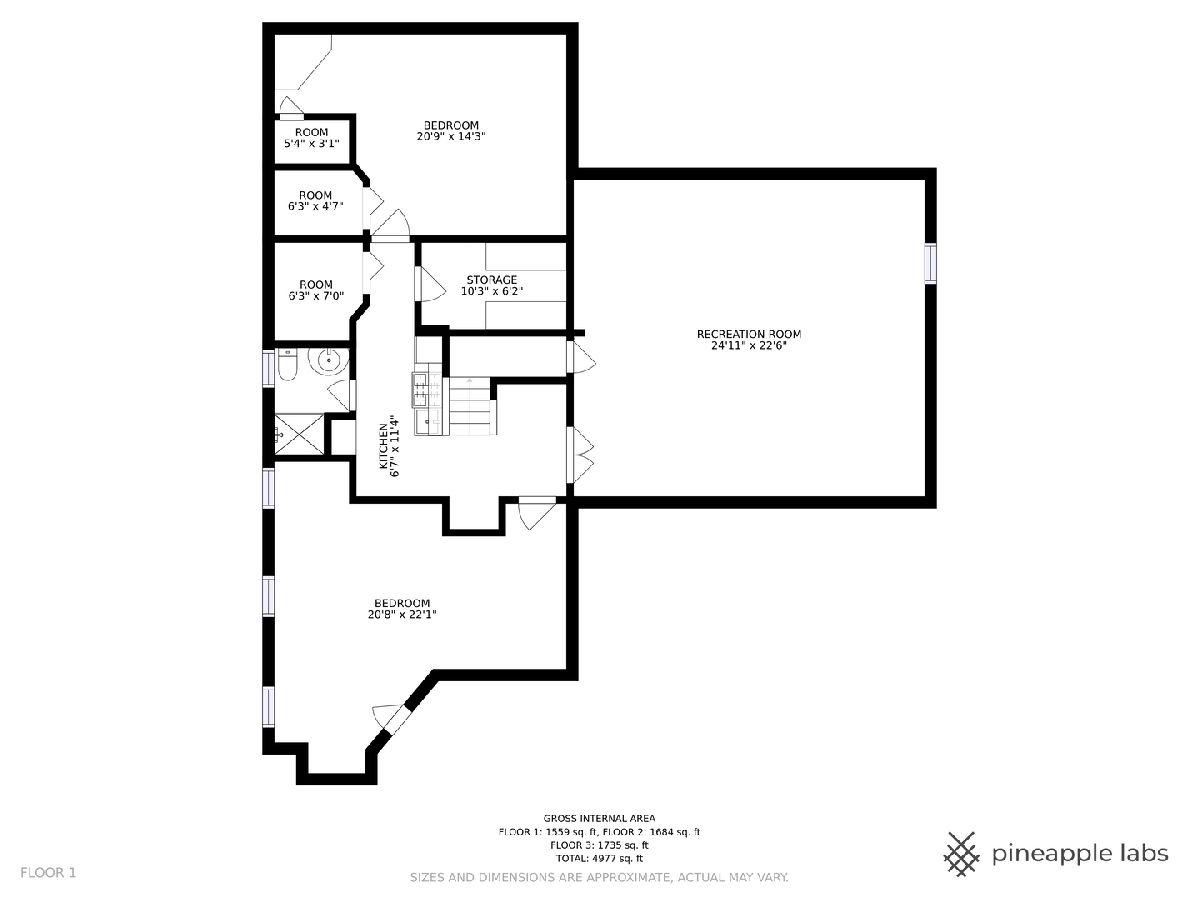
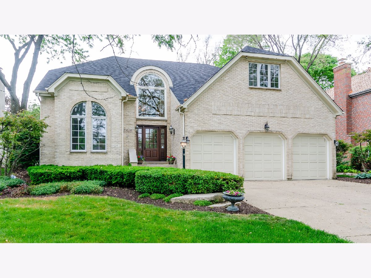
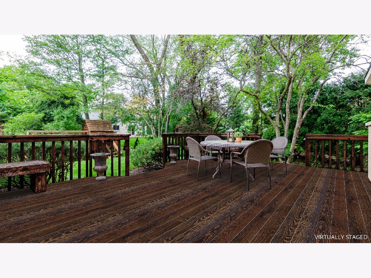
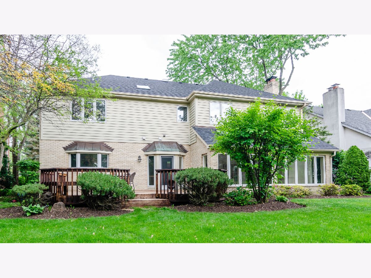
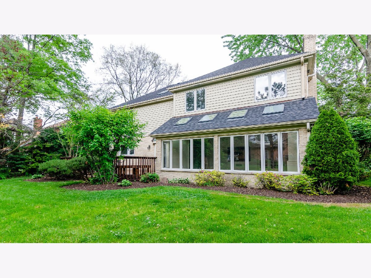
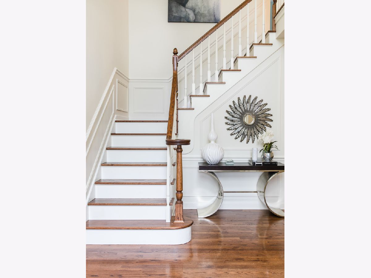
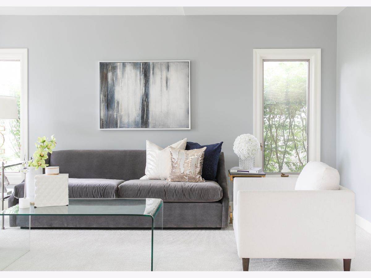
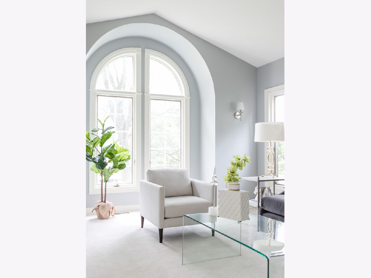
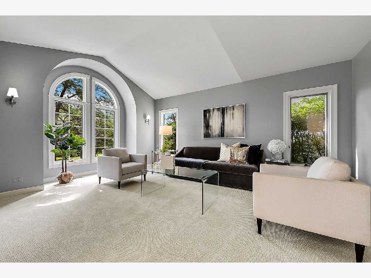
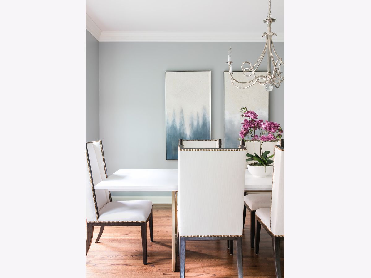
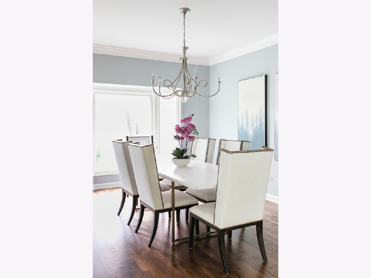
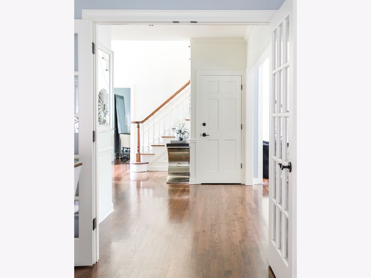
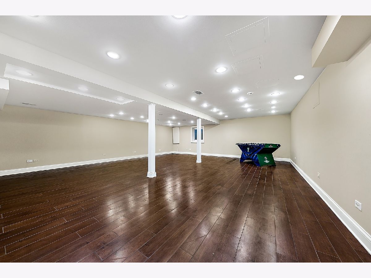
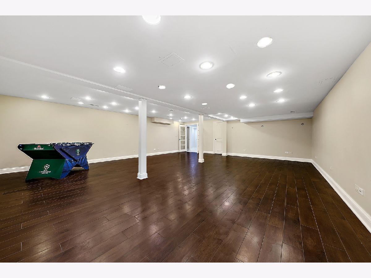
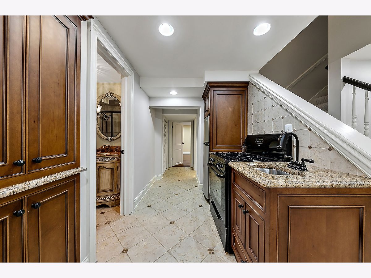
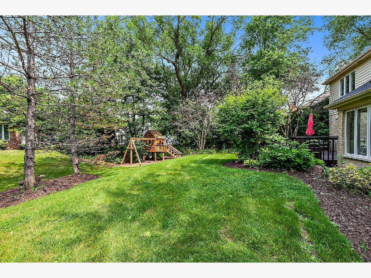
Room Specifics
Total Bedrooms: 5
Bedrooms Above Ground: 4
Bedrooms Below Ground: 1
Dimensions: —
Floor Type: Carpet
Dimensions: —
Floor Type: Carpet
Dimensions: —
Floor Type: Carpet
Dimensions: —
Floor Type: —
Full Bathrooms: 5
Bathroom Amenities: Separate Shower,Double Sink,Soaking Tub
Bathroom in Basement: 1
Rooms: Bedroom 5,Breakfast Room,Office,Recreation Room,Play Room,Kitchen,Foyer,Storage
Basement Description: Finished
Other Specifics
| 3 | |
| — | |
| Concrete | |
| Deck, Porch | |
| Cul-De-Sac,Landscaped,Mature Trees | |
| 72 X 139 | |
| — | |
| Full | |
| Vaulted/Cathedral Ceilings, Skylight(s), Hardwood Floors, Second Floor Laundry, Built-in Features | |
| Range, Microwave, Dishwasher, Refrigerator, High End Refrigerator, Washer, Dryer, Disposal, Stainless Steel Appliance(s) | |
| Not in DB | |
| Curbs, Street Paved | |
| — | |
| — | |
| Gas Starter |
Tax History
| Year | Property Taxes |
|---|---|
| 2013 | $15,584 |
| 2021 | $16,274 |
Contact Agent
Nearby Similar Homes
Nearby Sold Comparables
Contact Agent
Listing Provided By
Coldwell Banker Realty







