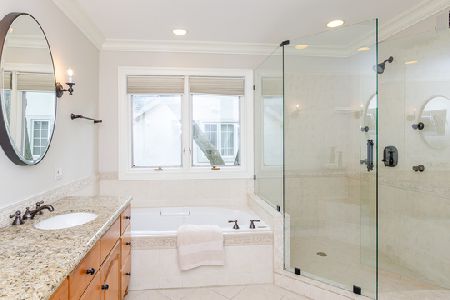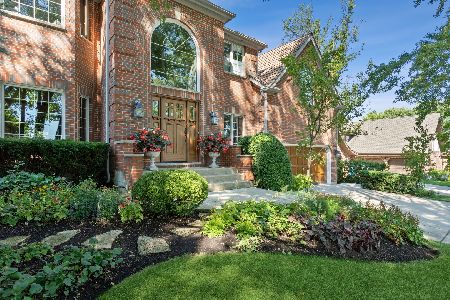5830 Giddings Avenue, Hinsdale, Illinois 60521
$840,000
|
Sold
|
|
| Status: | Closed |
| Sqft: | 3,311 |
| Cost/Sqft: | $290 |
| Beds: | 4 |
| Baths: | 6 |
| Year Built: | 1990 |
| Property Taxes: | $19,223 |
| Days On Market: | 2369 |
| Lot Size: | 0,29 |
Description
This charming all-brick Hinsdale home is nestled on a quiet cul-de-sac, just a short walk to Elm School, Hinsdale Central and the Hansen Center . So many lovely features with a 2-story foyer, vaulted ceilings in the breakfast and family room. Hardwood throughout the 1st floor and new carpet on the 2nd floor. Ideal sized Living & Dining rooms, beautiful custom gourmet white kitchen with updated Viking and Kitchen Aid appliances. Family room has vaulted ceilings with a stunning oversized fireplace and built-ins Sunny breakfast room has windows overlooking the lush landscaping, backyard and deck. 1st floor office can serve as a 6th bedroom or in-law suite with adjacent full bath. En-suite bedroom with a total of 3 full baths on second floor. Newly renovated spa like Master Bath with steam shower and soaking tub. Spacious finished basement has large rec room, large office or craft room and bedroom and full bath. 1st floor laundry/mud room+2-car gar & extra wide lot. Nice walk to town.
Property Specifics
| Single Family | |
| — | |
| Georgian | |
| 1990 | |
| Full,English | |
| — | |
| No | |
| 0.29 |
| Du Page | |
| — | |
| 0 / Not Applicable | |
| None | |
| Lake Michigan,Public | |
| Public Sewer | |
| 10465730 | |
| 0913211019 |
Nearby Schools
| NAME: | DISTRICT: | DISTANCE: | |
|---|---|---|---|
|
Grade School
Elm Elementary School |
181 | — | |
|
Middle School
Hinsdale Middle School |
181 | Not in DB | |
|
High School
Hinsdale Central High School |
86 | Not in DB | |
Property History
| DATE: | EVENT: | PRICE: | SOURCE: |
|---|---|---|---|
| 6 Sep, 2019 | Sold | $840,000 | MRED MLS |
| 30 Jul, 2019 | Under contract | $959,000 | MRED MLS |
| 27 Jul, 2019 | Listed for sale | $959,000 | MRED MLS |
Room Specifics
Total Bedrooms: 5
Bedrooms Above Ground: 4
Bedrooms Below Ground: 1
Dimensions: —
Floor Type: Carpet
Dimensions: —
Floor Type: Carpet
Dimensions: —
Floor Type: Carpet
Dimensions: —
Floor Type: —
Full Bathrooms: 6
Bathroom Amenities: Separate Shower,Steam Shower,Double Sink,Bidet,Full Body Spray Shower,Soaking Tub
Bathroom in Basement: 1
Rooms: Breakfast Room,Office,Bedroom 5,Office,Family Room
Basement Description: Finished
Other Specifics
| 2 | |
| Concrete Perimeter | |
| Asphalt | |
| Deck | |
| Cul-De-Sac | |
| 115 X 106 | |
| — | |
| Full | |
| Vaulted/Cathedral Ceilings, Skylight(s), Hardwood Floors, In-Law Arrangement, First Floor Laundry, First Floor Full Bath | |
| Range, Microwave, Dishwasher, Refrigerator, Disposal, Stainless Steel Appliance(s), Cooktop, Built-In Oven, Range Hood | |
| Not in DB | |
| Street Lights, Street Paved | |
| — | |
| — | |
| Wood Burning, Gas Starter |
Tax History
| Year | Property Taxes |
|---|---|
| 2019 | $19,223 |
Contact Agent
Nearby Similar Homes
Nearby Sold Comparables
Contact Agent
Listing Provided By
@properties










