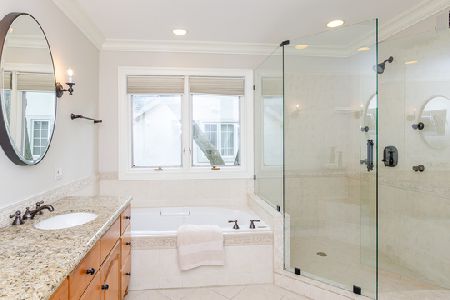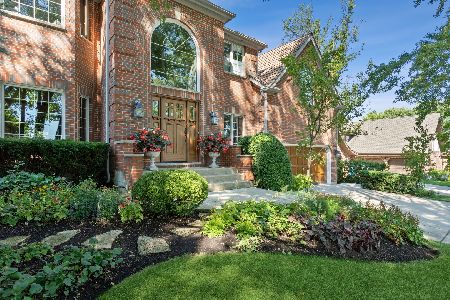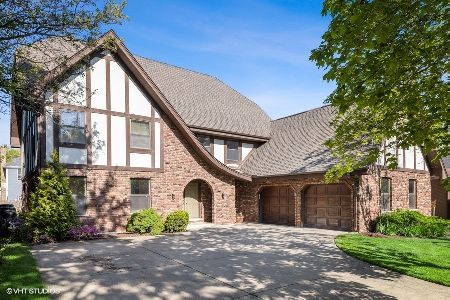5818 Giddings Avenue, Hinsdale, Illinois 60521
$1,225,000
|
Sold
|
|
| Status: | Closed |
| Sqft: | 3,748 |
| Cost/Sqft: | $347 |
| Beds: | 4 |
| Baths: | 5 |
| Year Built: | 1992 |
| Property Taxes: | $15,584 |
| Days On Market: | 4618 |
| Lot Size: | 0,00 |
Description
Designer owned home and renovation June 2013 completion. Pristine 3,748 sq. ft. with forward trend revisions throughout. Quartzite surfaces enhance the durability and high end quality of the beautiful new kitchen. The family room has warm walnut flooring, lime stone fpl. surround and a beautifully designed custom entertainment wall. Amazing lower level has a kitchenette, full bath and high end finishes just for you.
Property Specifics
| Single Family | |
| — | |
| Traditional | |
| 1992 | |
| Full | |
| — | |
| No | |
| — |
| Du Page | |
| — | |
| 0 / Not Applicable | |
| None | |
| Lake Michigan | |
| Public Sewer | |
| 08354420 | |
| 0913211022 |
Nearby Schools
| NAME: | DISTRICT: | DISTANCE: | |
|---|---|---|---|
|
Grade School
Elm Elementary School |
181 | — | |
|
Middle School
Hinsdale Middle School |
181 | Not in DB | |
|
High School
Hinsdale Central High School |
86 | Not in DB | |
Property History
| DATE: | EVENT: | PRICE: | SOURCE: |
|---|---|---|---|
| 15 Jul, 2013 | Sold | $1,225,000 | MRED MLS |
| 20 Jun, 2013 | Under contract | $1,299,000 | MRED MLS |
| 29 May, 2013 | Listed for sale | $1,299,000 | MRED MLS |
| 26 Jul, 2017 | Under contract | $0 | MRED MLS |
| 13 Jul, 2017 | Listed for sale | $0 | MRED MLS |
| 28 Aug, 2018 | Under contract | $0 | MRED MLS |
| 27 Jul, 2018 | Listed for sale | $0 | MRED MLS |
| 7 Dec, 2018 | Under contract | $0 | MRED MLS |
| 24 Sep, 2018 | Listed for sale | $0 | MRED MLS |
| 17 Sep, 2021 | Sold | $1,085,000 | MRED MLS |
| 9 Aug, 2021 | Under contract | $1,165,000 | MRED MLS |
| 16 Jul, 2021 | Listed for sale | $1,165,000 | MRED MLS |
Room Specifics
Total Bedrooms: 4
Bedrooms Above Ground: 4
Bedrooms Below Ground: 0
Dimensions: —
Floor Type: Carpet
Dimensions: —
Floor Type: Carpet
Dimensions: —
Floor Type: Carpet
Full Bathrooms: 5
Bathroom Amenities: Whirlpool,Separate Shower,Double Sink,Full Body Spray Shower
Bathroom in Basement: 1
Rooms: Office,Recreation Room,Library,Breakfast Room,Kitchen,Storage,Other Room,Foyer
Basement Description: Finished
Other Specifics
| 3 | |
| Concrete Perimeter | |
| Concrete | |
| Deck | |
| Cul-De-Sac,Landscaped | |
| 72.59 X 139 | |
| Pull Down Stair | |
| Full | |
| Vaulted/Cathedral Ceilings, Skylight(s), Hardwood Floors, Second Floor Laundry | |
| Range, Microwave, Dishwasher, Refrigerator, High End Refrigerator, Disposal, Stainless Steel Appliance(s) | |
| Not in DB | |
| Street Lights, Street Paved | |
| — | |
| — | |
| Gas Log, Gas Starter |
Tax History
| Year | Property Taxes |
|---|---|
| 2013 | $15,584 |
| 2021 | $16,274 |
Contact Agent
Nearby Similar Homes
Nearby Sold Comparables
Contact Agent
Listing Provided By
Coldwell Banker Residential











