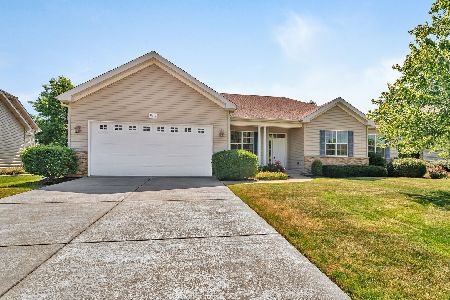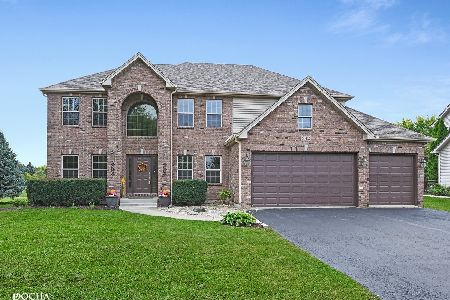582 Birchwood Drive, Yorkville, Illinois 60560
$237,000
|
Sold
|
|
| Status: | Closed |
| Sqft: | 2,233 |
| Cost/Sqft: | $111 |
| Beds: | 4 |
| Baths: | 3 |
| Year Built: | 2006 |
| Property Taxes: | $9,501 |
| Days On Market: | 2191 |
| Lot Size: | 0,25 |
Description
DON'T MISS THIS YORKVILLE HEARTLAND CIRCLE 2 STORY CONTEMPORARY! 4 Bedrooms, 2.5 Baths including a 2nd level Master Suite and Large LOFT AREA. Open Stainless Kitchen with Spacious Eating Area and Sliding Glass Doors that exit to Large Stamped Concrete Patio. Hardwood Floors, Vaulted Ceiling, First Floor Family Room and Laundry Room PLUS Attached 2 Car Garage and High Ceiling Clean Unfinished Basement. Bring Your Updating Ideas! Priced to Sell...SOLD AS_IS.
Property Specifics
| Single Family | |
| — | |
| — | |
| 2006 | |
| — | |
| — | |
| No | |
| 0.25 |
| Kendall | |
| Heartland Circle | |
| 150 / Annual | |
| — | |
| — | |
| — | |
| 10592862 | |
| 0234154002 |
Nearby Schools
| NAME: | DISTRICT: | DISTANCE: | |
|---|---|---|---|
|
Grade School
Grande Reserve Elementary School |
115 | — | |
|
Middle School
Yorkville Middle School |
115 | Not in DB | |
|
High School
Yorkville High School |
115 | Not in DB | |
Property History
| DATE: | EVENT: | PRICE: | SOURCE: |
|---|---|---|---|
| 22 Oct, 2010 | Sold | $203,000 | MRED MLS |
| 10 Sep, 2010 | Under contract | $209,000 | MRED MLS |
| 14 Jul, 2010 | Listed for sale | $209,000 | MRED MLS |
| 2 May, 2011 | Sold | $189,000 | MRED MLS |
| 11 Mar, 2011 | Under contract | $200,000 | MRED MLS |
| 25 Feb, 2011 | Listed for sale | $200,000 | MRED MLS |
| 30 Apr, 2020 | Sold | $237,000 | MRED MLS |
| 7 Mar, 2020 | Under contract | $248,500 | MRED MLS |
| — | Last price change | $269,000 | MRED MLS |
| 15 Dec, 2019 | Listed for sale | $269,000 | MRED MLS |
| 28 Jun, 2024 | Sold | $399,000 | MRED MLS |
| 1 Jun, 2024 | Under contract | $399,000 | MRED MLS |
| — | Last price change | $410,000 | MRED MLS |
| 17 May, 2024 | Listed for sale | $410,000 | MRED MLS |
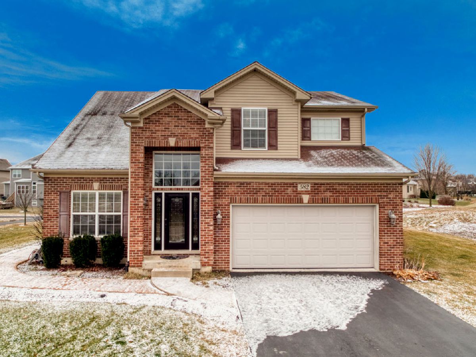
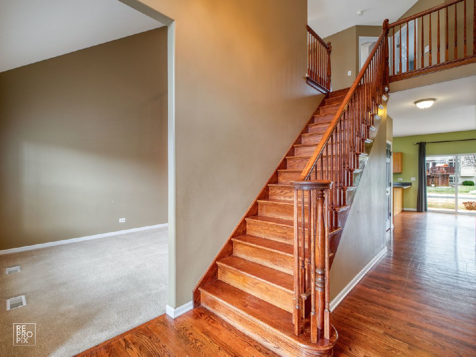
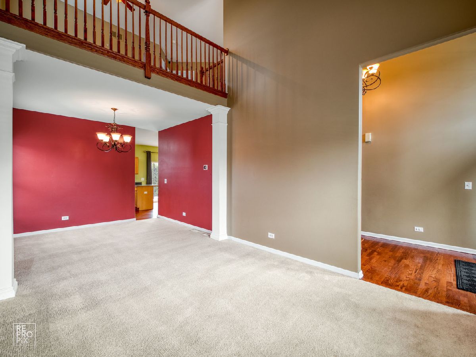
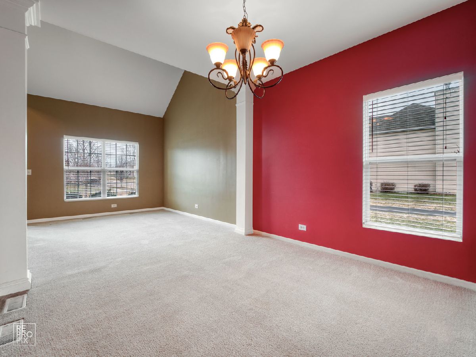
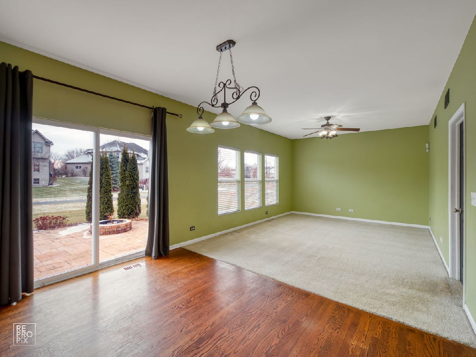
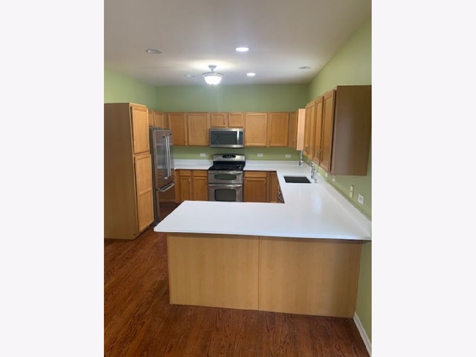
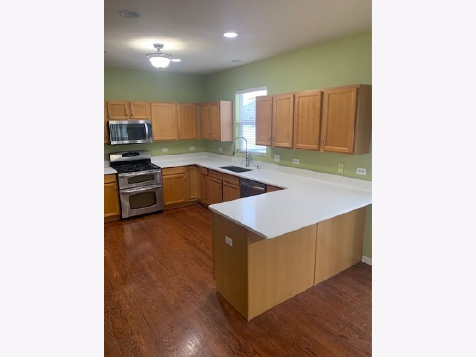
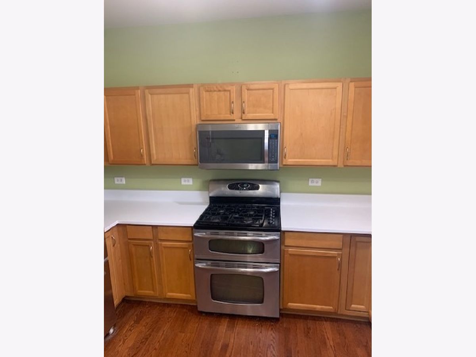
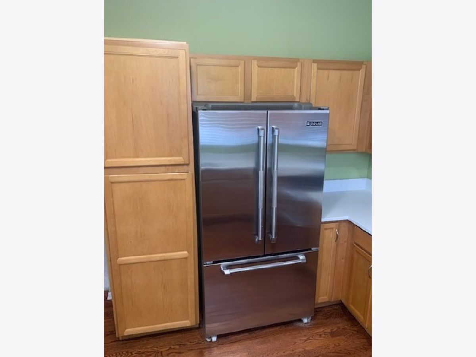
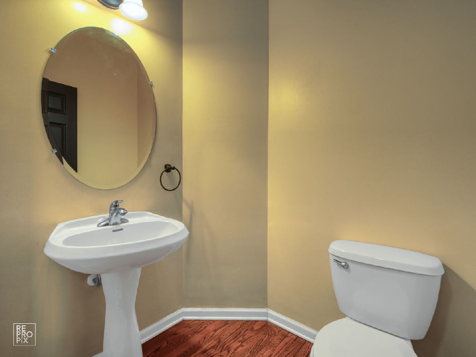
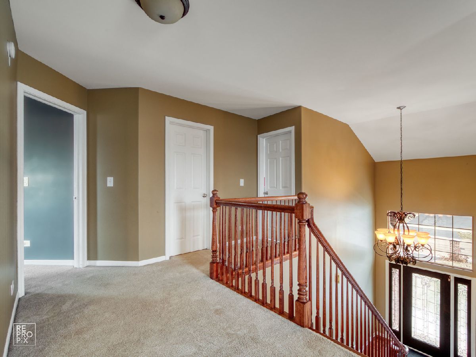
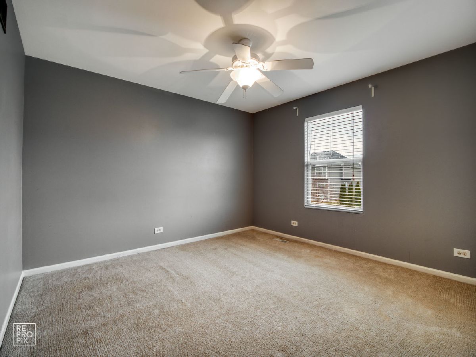
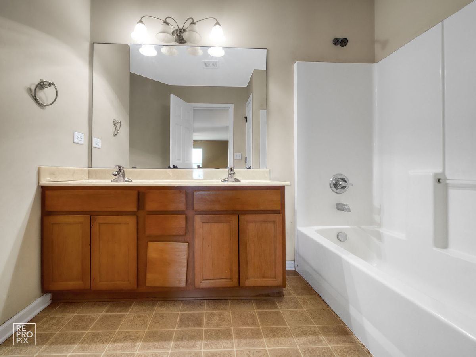
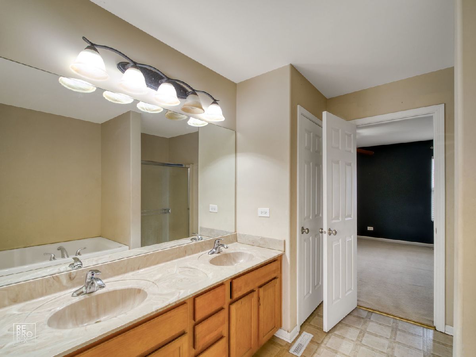
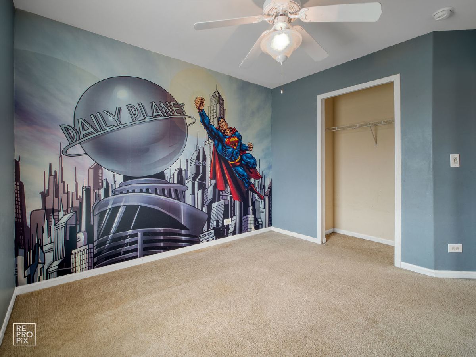
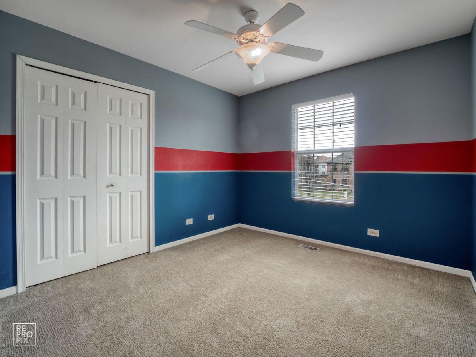
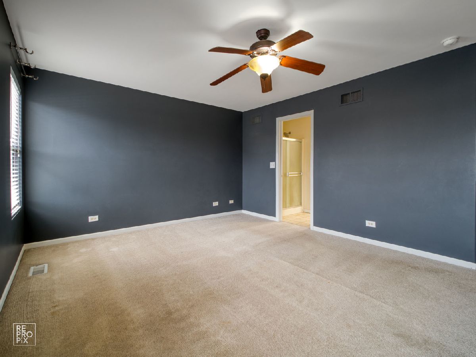
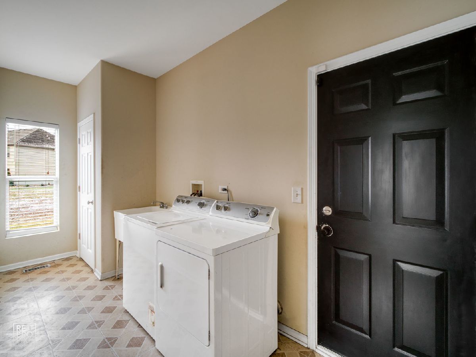
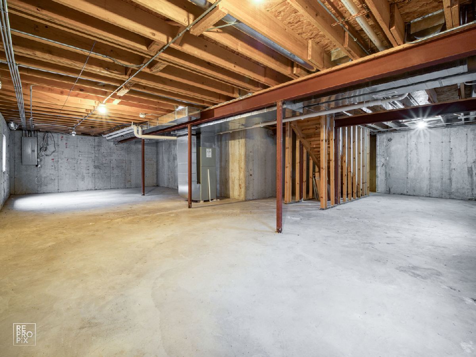
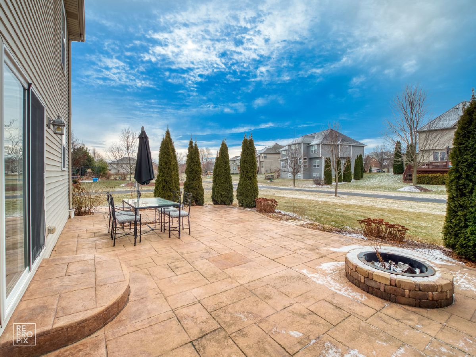
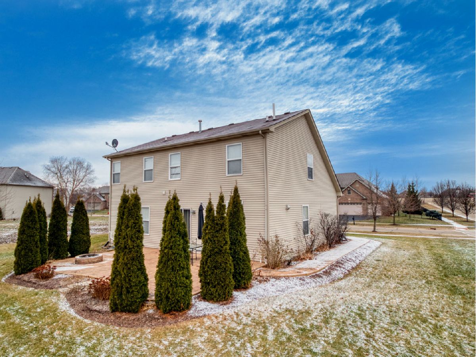
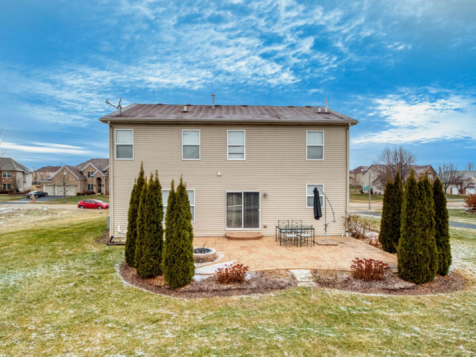
Room Specifics
Total Bedrooms: 4
Bedrooms Above Ground: 4
Bedrooms Below Ground: 0
Dimensions: —
Floor Type: —
Dimensions: —
Floor Type: —
Dimensions: —
Floor Type: —
Full Bathrooms: 3
Bathroom Amenities: Separate Shower,Double Sink,Soaking Tub
Bathroom in Basement: 0
Rooms: —
Basement Description: Unfinished
Other Specifics
| 2 | |
| — | |
| Asphalt | |
| — | |
| — | |
| 80X116X96X120 | |
| — | |
| — | |
| — | |
| — | |
| Not in DB | |
| — | |
| — | |
| — | |
| — |
Tax History
| Year | Property Taxes |
|---|---|
| 2010 | $7,026 |
| 2020 | $9,501 |
| 2024 | $10,690 |
Contact Agent
Nearby Similar Homes
Nearby Sold Comparables
Contact Agent
Listing Provided By
Greater Chicago Real Estate Inc.

