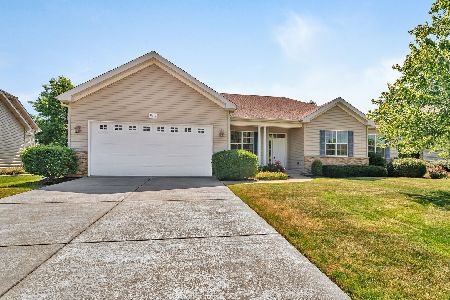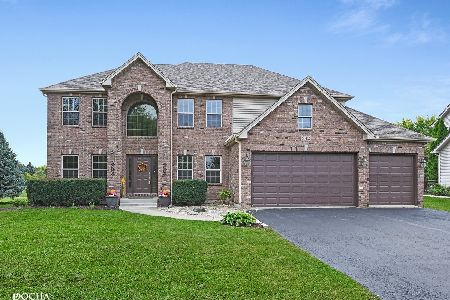582 Birchwood Drive, Yorkville, Illinois 60560
$189,000
|
Sold
|
|
| Status: | Closed |
| Sqft: | 2,233 |
| Cost/Sqft: | $90 |
| Beds: | 4 |
| Baths: | 3 |
| Year Built: | 2005 |
| Property Taxes: | $7,026 |
| Days On Market: | 5406 |
| Lot Size: | 0,00 |
Description
WHAT AN OPPORTUNITY! Heartland Circle starter or "resizer" home for just $200K...This relocated seller's loss could be your gain! Open KIT w/hdwd flrs, spacious eating area & sliding glass dr to stamped concrete patio & back yd. Nice sized FAM RM. Four BRs PLUS LOFT perfect for extra work space. Newer carpet, newer blinds & neutral paint make this home move-in ready. Steps to neighborhood park, path-EXCELLENT VALUE!
Property Specifics
| Single Family | |
| — | |
| — | |
| 2005 | |
| Full | |
| — | |
| No | |
| — |
| Kendall | |
| Heartland Circle | |
| 150 / Annual | |
| Insurance,None | |
| Public | |
| Public Sewer | |
| 07739941 | |
| 0234154002 |
Nearby Schools
| NAME: | DISTRICT: | DISTANCE: | |
|---|---|---|---|
|
Grade School
Grande Reserve Elementary School |
115 | — | |
|
Middle School
Yorkville Intermediate School |
115 | Not in DB | |
|
High School
Yorkville High School |
115 | Not in DB | |
Property History
| DATE: | EVENT: | PRICE: | SOURCE: |
|---|---|---|---|
| 22 Oct, 2010 | Sold | $203,000 | MRED MLS |
| 10 Sep, 2010 | Under contract | $209,000 | MRED MLS |
| 14 Jul, 2010 | Listed for sale | $209,000 | MRED MLS |
| 2 May, 2011 | Sold | $189,000 | MRED MLS |
| 11 Mar, 2011 | Under contract | $200,000 | MRED MLS |
| 25 Feb, 2011 | Listed for sale | $200,000 | MRED MLS |
| 30 Apr, 2020 | Sold | $237,000 | MRED MLS |
| 7 Mar, 2020 | Under contract | $248,500 | MRED MLS |
| — | Last price change | $269,000 | MRED MLS |
| 15 Dec, 2019 | Listed for sale | $269,000 | MRED MLS |
| 28 Jun, 2024 | Sold | $399,000 | MRED MLS |
| 1 Jun, 2024 | Under contract | $399,000 | MRED MLS |
| — | Last price change | $410,000 | MRED MLS |
| 17 May, 2024 | Listed for sale | $410,000 | MRED MLS |
Room Specifics
Total Bedrooms: 4
Bedrooms Above Ground: 4
Bedrooms Below Ground: 0
Dimensions: —
Floor Type: Carpet
Dimensions: —
Floor Type: Carpet
Dimensions: —
Floor Type: Carpet
Full Bathrooms: 3
Bathroom Amenities: Separate Shower,Double Sink,Soaking Tub
Bathroom in Basement: 0
Rooms: Loft
Basement Description: Unfinished
Other Specifics
| 2 | |
| Concrete Perimeter | |
| Asphalt | |
| Stamped Concrete Patio | |
| — | |
| 80X116X96X120 | |
| — | |
| Full | |
| Hardwood Floors, First Floor Laundry | |
| — | |
| Not in DB | |
| Sidewalks, Street Lights, Street Paved | |
| — | |
| — | |
| — |
Tax History
| Year | Property Taxes |
|---|---|
| 2010 | $7,026 |
| 2020 | $9,501 |
| 2024 | $10,690 |
Contact Agent
Nearby Similar Homes
Nearby Sold Comparables
Contact Agent
Listing Provided By
Baird & Warner









