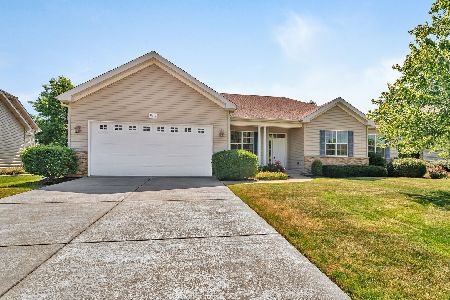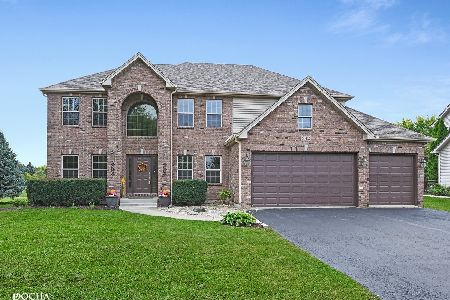582 Birchwood Drive, Yorkville, Illinois 60560
$203,000
|
Sold
|
|
| Status: | Closed |
| Sqft: | 0 |
| Cost/Sqft: | — |
| Beds: | 4 |
| Baths: | 3 |
| Year Built: | 2005 |
| Property Taxes: | $7,026 |
| Days On Market: | 5632 |
| Lot Size: | 0,00 |
Description
REPAIRS RECENTLY COMPLETED! FRESH PAINT IN NEUTRAL COLORS, FREDDIE MAC/HOMESTEPS FORECLOSURE. PROPERTY TO BE SOLD "AS IS" SELLER DOES NOT PROVIDE A SURVEY. TAXES PRORATED AT 100%. EARNEST MONEY MUST BE IN CERTIFIED FUNDS. LETTER OF APPROVAL MUST ACCOMPANY ALL OFFERS. SPECIAL ADDENDA TO GO WITH OFFERS ARE ATTACHED TO THIS LISTING ALONG WITH OFFER GUIDELINES
Property Specifics
| Single Family | |
| — | |
| — | |
| 2005 | |
| Full | |
| — | |
| No | |
| — |
| Kendall | |
| Heartland Circle | |
| 250 / Annual | |
| Other | |
| Public | |
| Public Sewer | |
| 07581060 | |
| 0234154002 |
Nearby Schools
| NAME: | DISTRICT: | DISTANCE: | |
|---|---|---|---|
|
Grade School
Grande Reserve Elementary School |
115 | — | |
|
Middle School
Yorkville Intermediate School |
115 | Not in DB | |
|
High School
Yorkville High School |
115 | Not in DB | |
Property History
| DATE: | EVENT: | PRICE: | SOURCE: |
|---|---|---|---|
| 22 Oct, 2010 | Sold | $203,000 | MRED MLS |
| 10 Sep, 2010 | Under contract | $209,000 | MRED MLS |
| 14 Jul, 2010 | Listed for sale | $209,000 | MRED MLS |
| 2 May, 2011 | Sold | $189,000 | MRED MLS |
| 11 Mar, 2011 | Under contract | $200,000 | MRED MLS |
| 25 Feb, 2011 | Listed for sale | $200,000 | MRED MLS |
| 30 Apr, 2020 | Sold | $237,000 | MRED MLS |
| 7 Mar, 2020 | Under contract | $248,500 | MRED MLS |
| — | Last price change | $269,000 | MRED MLS |
| 15 Dec, 2019 | Listed for sale | $269,000 | MRED MLS |
| 28 Jun, 2024 | Sold | $399,000 | MRED MLS |
| 1 Jun, 2024 | Under contract | $399,000 | MRED MLS |
| — | Last price change | $410,000 | MRED MLS |
| 17 May, 2024 | Listed for sale | $410,000 | MRED MLS |
Room Specifics
Total Bedrooms: 4
Bedrooms Above Ground: 4
Bedrooms Below Ground: 0
Dimensions: —
Floor Type: Carpet
Dimensions: —
Floor Type: Carpet
Dimensions: —
Floor Type: Carpet
Full Bathrooms: 3
Bathroom Amenities: —
Bathroom in Basement: 0
Rooms: Loft
Basement Description: Unfinished
Other Specifics
| 2 | |
| Concrete Perimeter | |
| Asphalt | |
| — | |
| — | |
| 80 X 116 X 96 X 120 | |
| — | |
| Yes | |
| — | |
| — | |
| Not in DB | |
| Sidewalks, Street Lights, Street Paved | |
| — | |
| — | |
| — |
Tax History
| Year | Property Taxes |
|---|---|
| 2010 | $7,026 |
| 2020 | $9,501 |
| 2024 | $10,690 |
Contact Agent
Nearby Similar Homes
Nearby Sold Comparables
Contact Agent
Listing Provided By
Royana Realty, Ltd.









