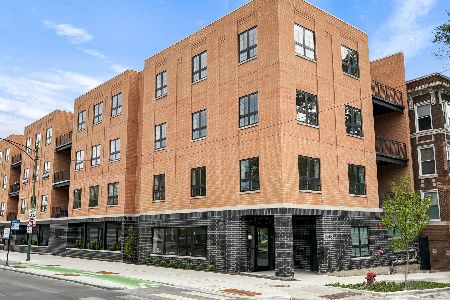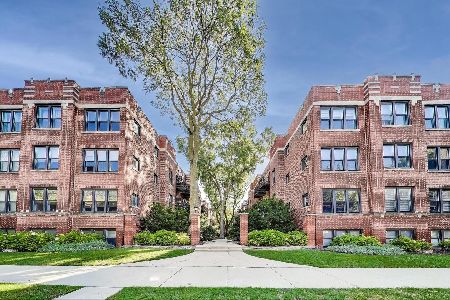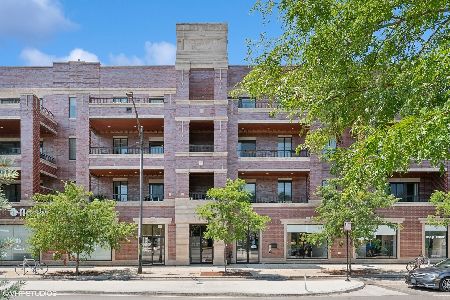5820 Clark Street, Edgewater, Chicago, Illinois 60660
$790,000
|
Sold
|
|
| Status: | Closed |
| Sqft: | 1,910 |
| Cost/Sqft: | $419 |
| Beds: | 2 |
| Baths: | 3 |
| Year Built: | 2017 |
| Property Taxes: | $13,858 |
| Days On Market: | 240 |
| Lot Size: | 0,00 |
Description
Welcome to Andersonville's best condo in a boutique 19-unit elevator building. West facing, not on Clark St. Very Quiet. This very large 2-bedroom 2.5 bath duplex up, which is accessible on both floors, also includes 2 heated garage spaces. This home is the absolute best of livable luxury with 1910 Sq ft of indoor living space with 10' ceilings throughout. Then open up your custom 8ft sliding doors and walk right out onto your own 1420 sq ft terrace. Immerse yourself in California style living with an outdoor space featuring a gorgeous cedar pergola, custom built planter boxes, gas fire pit, and several entertaining areas. Anyone else thinking hot tub? Inside, the kitchen showcases outstanding custom cabinetry, quartz counters, a large 8' entertainers island, a marble herringbone bone design backsplash, Bosch and GE appliances, including a new fridge. This is the only unit with a fully customized California Closet pantry. All cabinet pulls are brass and encased in nickel. Experience the epitome of comfort in the spacious living area, featuring a stunning gas fireplace, additional custom cabinetry, and a beautiful mantle. The dining area can accommodate 10 people easily and the powder room is thoughtfully tucked away offering privacy. Ascend upstairs to your 2 large bedrooms, 2 full bathrooms, side-by-side laundry closet, and small lofted area. Both bedrooms can accommodate king-sized beds and are custom outfitted with California Closets. The primary suite is a spacious and peaceful respite with a 12'x9' walk-in closet, which is larger than many bedrooms. The primary bathroom features a double vanity and an oversized steam/rain shower. Other notable features include, new AC, motorized Hunter Douglas blinds in main living area, generous in unit storage rooms as well as an additional storage locker in the garage. The building offers Security cameras, Amazon package delivery, secure entry, and bike storage. Close to New Metra Station. This is a must see. You will be impressed. First Showing March 9th 230PM-4PM By Appt.
Property Specifics
| Condos/Townhomes | |
| 4 | |
| — | |
| 2017 | |
| — | |
| — | |
| No | |
| — |
| Cook | |
| — | |
| 462 / Monthly | |
| — | |
| — | |
| — | |
| 12297645 | |
| 14064060641008 |
Nearby Schools
| NAME: | DISTRICT: | DISTANCE: | |
|---|---|---|---|
|
Grade School
Peirce Elementary School Intl St |
299 | — | |
|
High School
Senn Achievement Academy High Sc |
299 | Not in DB | |
Property History
| DATE: | EVENT: | PRICE: | SOURCE: |
|---|---|---|---|
| 21 Jul, 2017 | Sold | $645,000 | MRED MLS |
| 14 Dec, 2016 | Under contract | $645,000 | MRED MLS |
| 13 Dec, 2016 | Listed for sale | $645,000 | MRED MLS |
| 28 Apr, 2025 | Sold | $790,000 | MRED MLS |
| 9 Mar, 2025 | Under contract | $799,999 | MRED MLS |
| 2 Mar, 2025 | Listed for sale | $799,999 | MRED MLS |
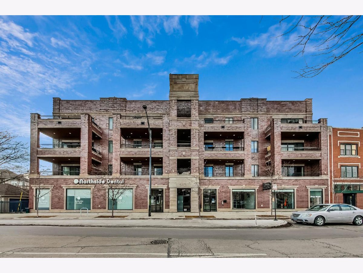
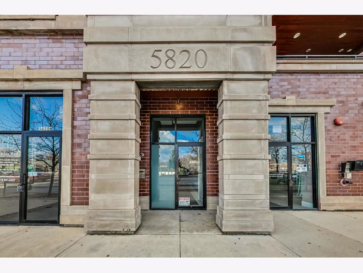
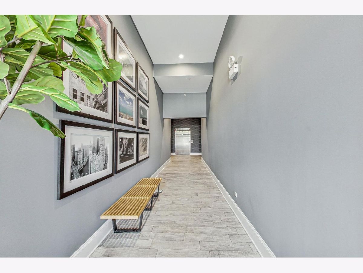
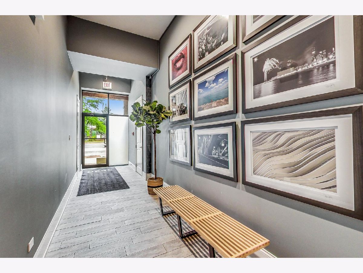
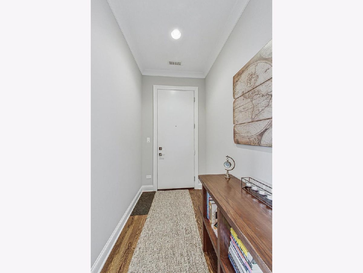
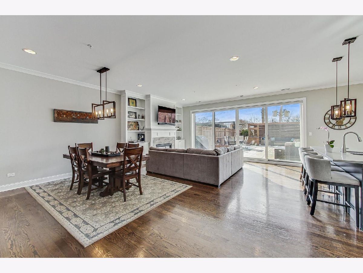
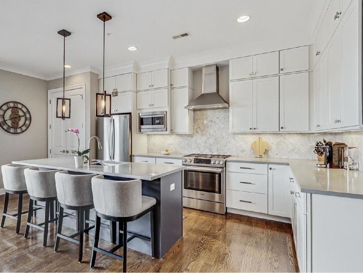
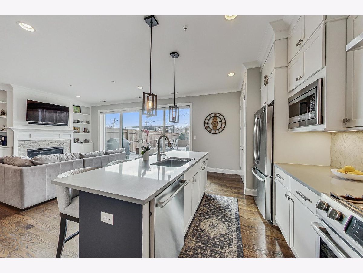
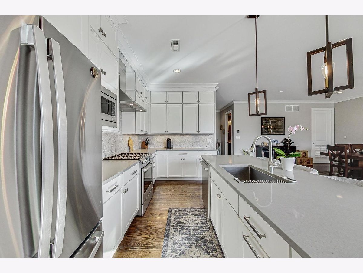
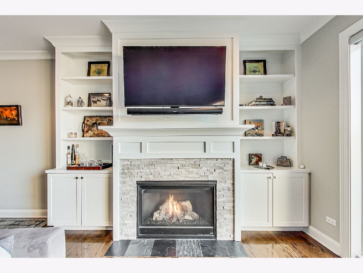
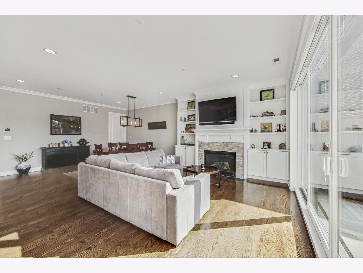
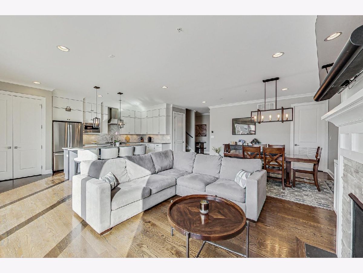
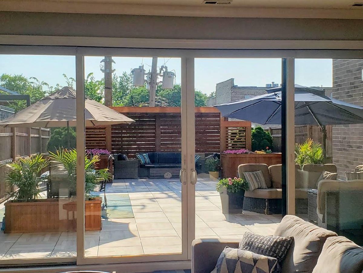
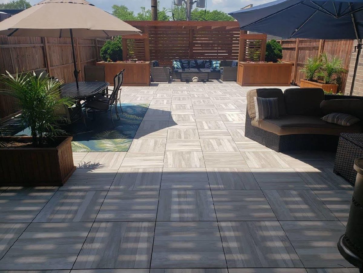
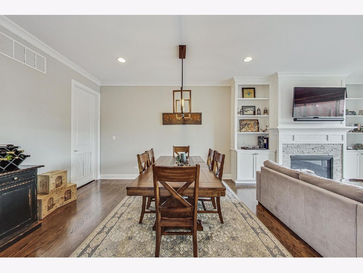
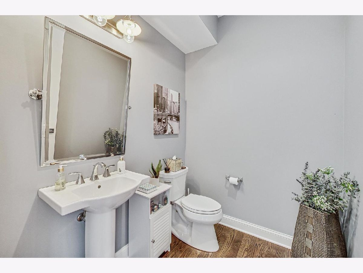
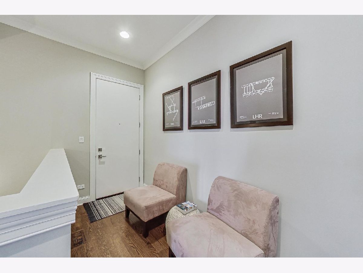
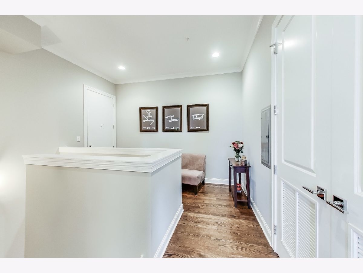
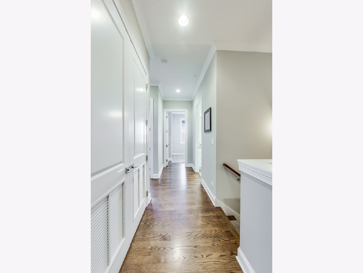
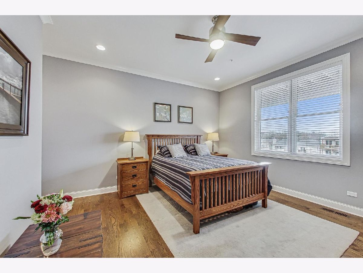
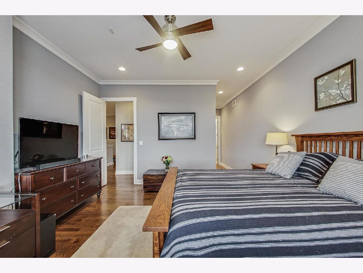
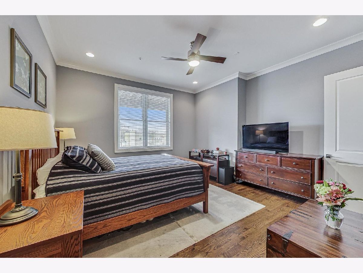
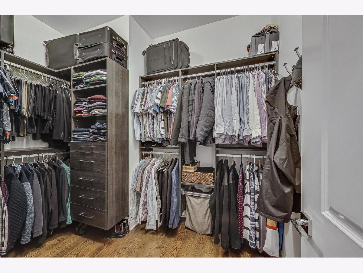
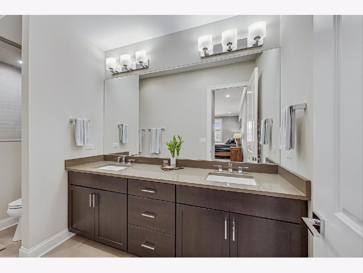
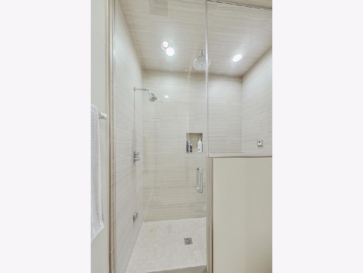
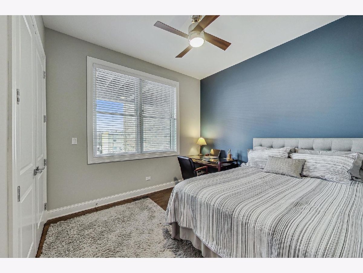
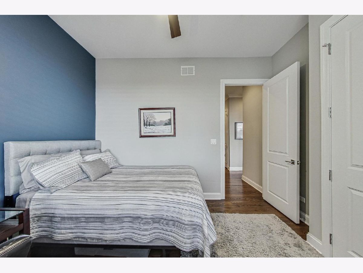
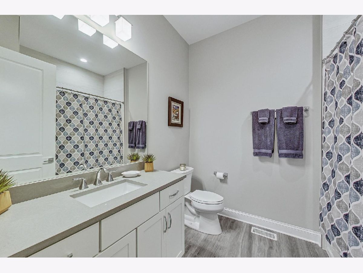
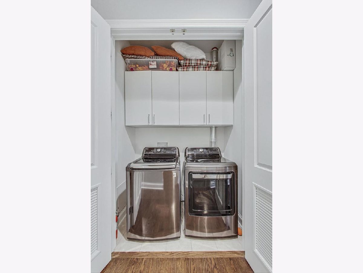
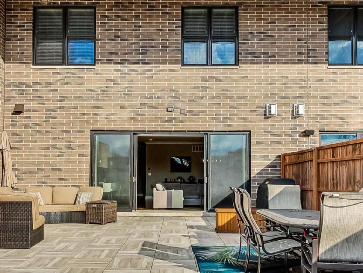
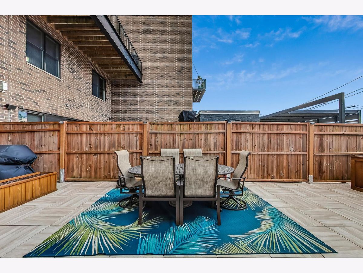
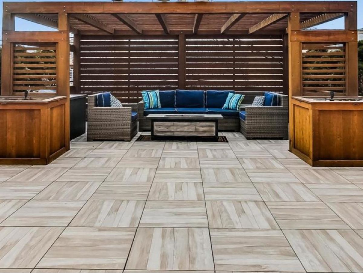
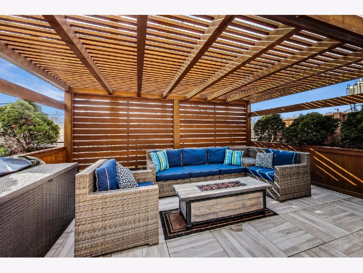
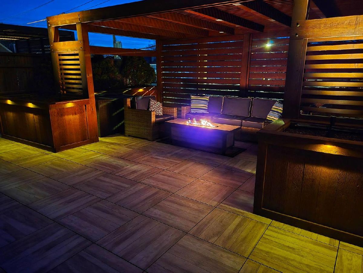
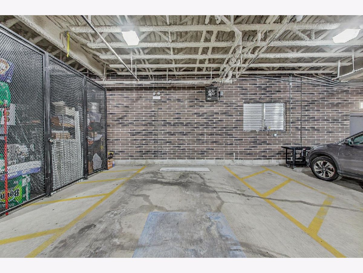
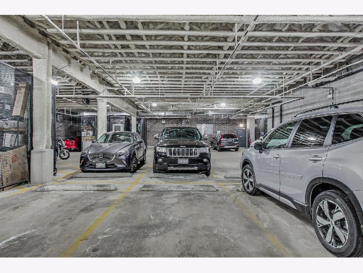
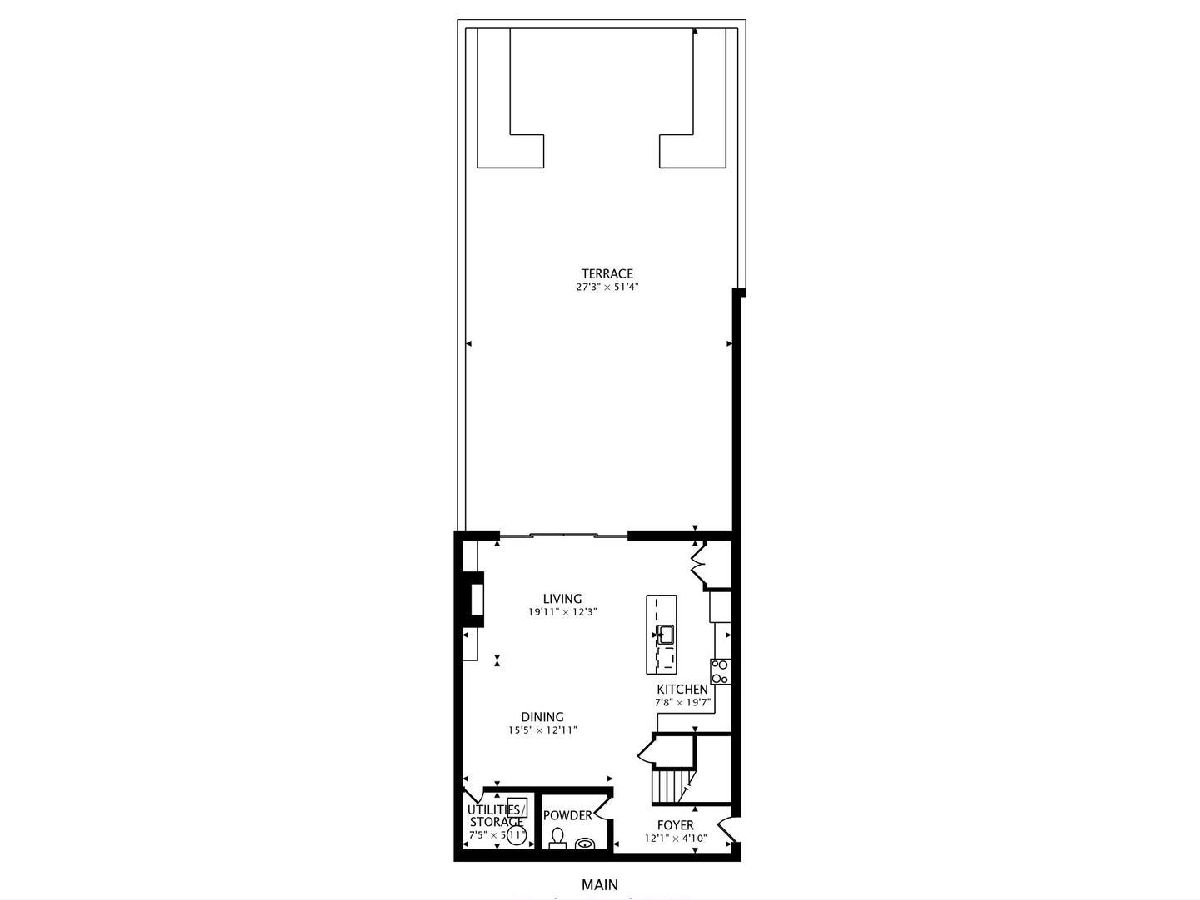
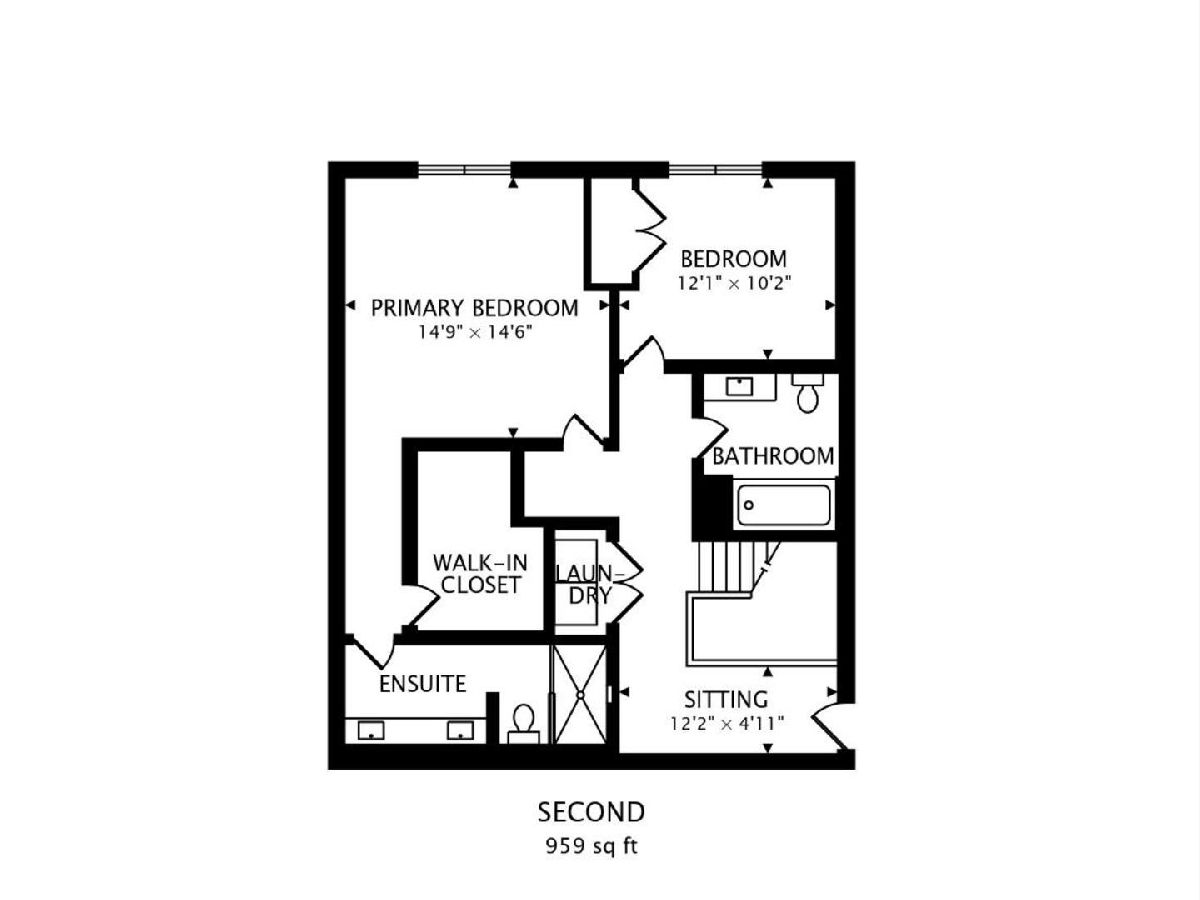
Room Specifics
Total Bedrooms: 2
Bedrooms Above Ground: 2
Bedrooms Below Ground: 0
Dimensions: —
Floor Type: —
Full Bathrooms: 3
Bathroom Amenities: Steam Shower,Double Sink
Bathroom in Basement: 0
Rooms: —
Basement Description: —
Other Specifics
| 2 | |
| — | |
| — | |
| — | |
| — | |
| CONDO | |
| — | |
| — | |
| — | |
| — | |
| Not in DB | |
| — | |
| — | |
| — | |
| — |
Tax History
| Year | Property Taxes |
|---|---|
| 2025 | $13,858 |
Contact Agent
Nearby Similar Homes
Nearby Sold Comparables
Contact Agent
Listing Provided By
@properties Christie's International Real Estate

