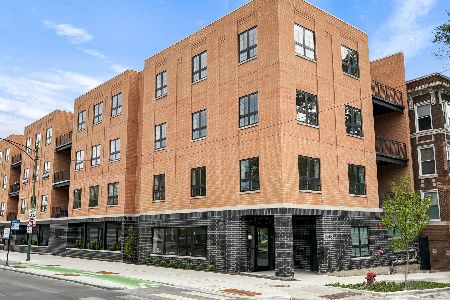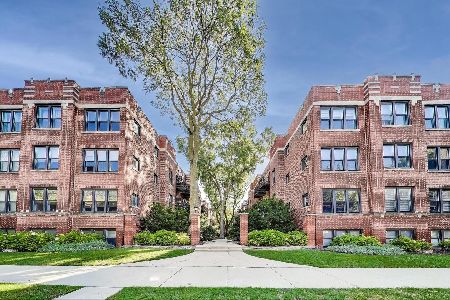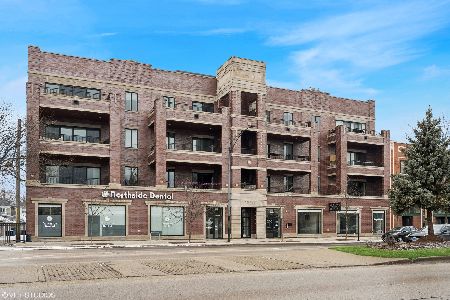5820 Clark Street, Edgewater, Chicago, Illinois 60660
$660,000
|
Sold
|
|
| Status: | Closed |
| Sqft: | 1,312 |
| Cost/Sqft: | $511 |
| Beds: | 2 |
| Baths: | 2 |
| Year Built: | 2017 |
| Property Taxes: | $9,006 |
| Days On Market: | 205 |
| Lot Size: | 0,00 |
Description
Welcome to this like-new Andersonville Gateway condo in the vibrant and walkable neighborhood of Andersonville. This lively area is famous for its boutique shopping, award-winning restaurants, and tree-lined streets- an unbeatable location to live. This stunning 2 bed 2 bath condo is in a boutique elevator building, offering comfort and sophistication. Step into luxury with a spacious living room framed by custom built-ins around a cozy gas fireplace, and a wall of windows that leads to an impressive 34-foot-long covered terrace. This east-facing outdoor oasis is perfect for hosting guests year round, with multiple seating areas, a gas line for grilling, water and electric hookups, and brand-new floor tiles. Back inside, the expansive chef's kitchen shines with high-end finishes, including two-toned cabinets, quartz countertops with under mount sink and disposal, a massive island, stainless steel appliances, under-cabinet lighting and a tile backsplash adding a touch of modern flair. The primary bedroom is a true sanctuary, featuring a textured accent wall, a custom fully built out walk-in closet, and a sexy ensuite bathroom showcasing dual sinks, porcelain tile and a sleek curb-less walk-in steam and rain shower. The second bedroom is generously sized and is perfectly situated next to the stylish guest bathroom. Other upgrades include 4 inches of additional blown-in cell polyurethane entire unit ceiling, upgraded 3 1/4-inch red oak hardwood floors throughout, 8-foot doors, a functional mudroom with built-in storage and seating, central HVAC, a NEST thermostat, wired surround sound, crown molding, custom window treatments, and a full laundry room with side-by-side washer/dryer and additional Elfa shelving.You'll also enjoy the convenience of an indoor garage space and a massive private storage locker. Located just across from the beautiful Gethsemane Gardens and steps away from the buzz of Clark Street, and everything Andersonville has to offer. Plus, it's a quick stroll to the Peterson Metra station, the Bryn Mawr Red Line, and Lake Shore Drive for easy access to the rest of the city.
Property Specifics
| Condos/Townhomes | |
| 4 | |
| — | |
| 2017 | |
| — | |
| — | |
| No | |
| — |
| Cook | |
| — | |
| 308 / Monthly | |
| — | |
| — | |
| — | |
| 12331705 | |
| 14064060641011 |
Nearby Schools
| NAME: | DISTRICT: | DISTANCE: | |
|---|---|---|---|
|
Grade School
Peirce Elementary School Intl St |
299 | — | |
|
Middle School
Peirce Elementary School Intl St |
299 | Not in DB | |
|
High School
Senn High School |
299 | Not in DB | |
Property History
| DATE: | EVENT: | PRICE: | SOURCE: |
|---|---|---|---|
| 25 Jul, 2017 | Sold | $475,000 | MRED MLS |
| 12 Oct, 2016 | Under contract | $475,000 | MRED MLS |
| 12 Oct, 2016 | Listed for sale | $475,000 | MRED MLS |
| 17 Jun, 2025 | Sold | $660,000 | MRED MLS |
| 15 Apr, 2025 | Under contract | $669,900 | MRED MLS |
| 7 Apr, 2025 | Listed for sale | $669,900 | MRED MLS |
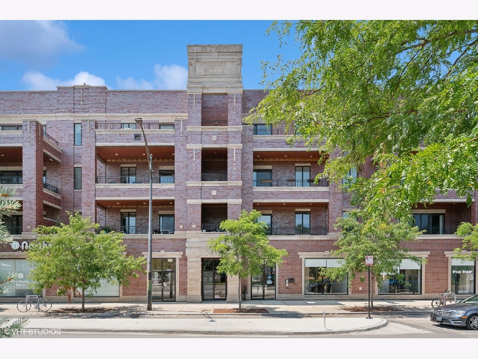
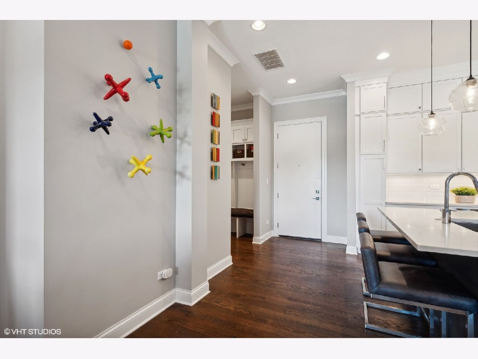
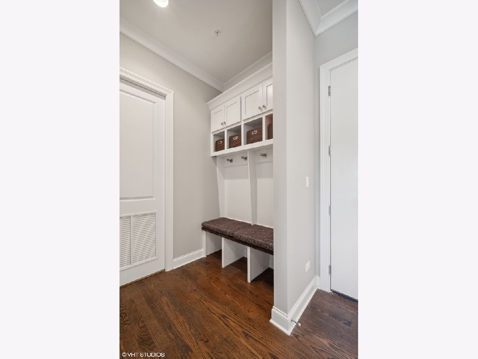
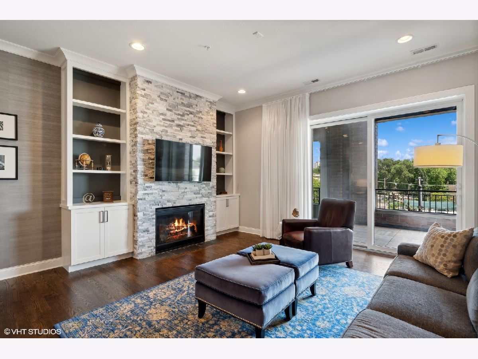
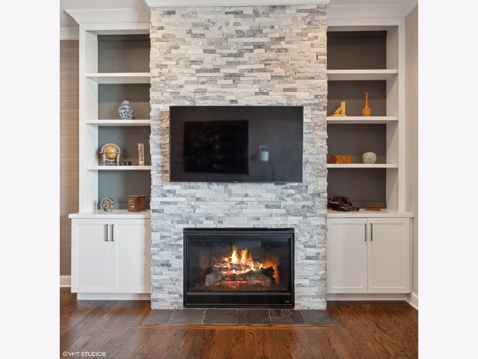
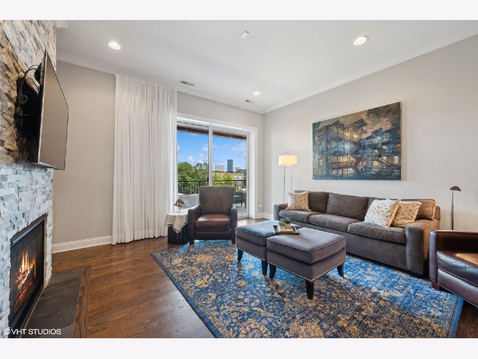
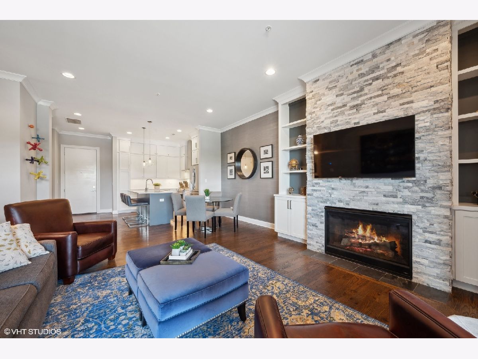
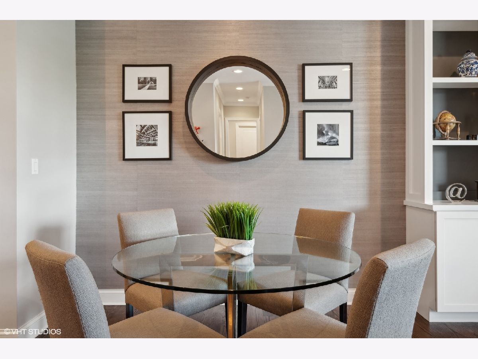
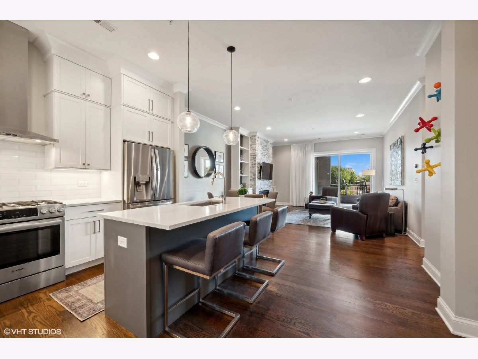
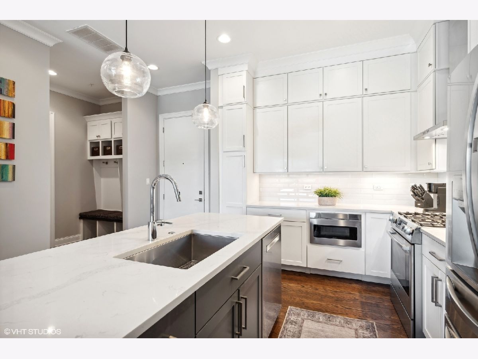
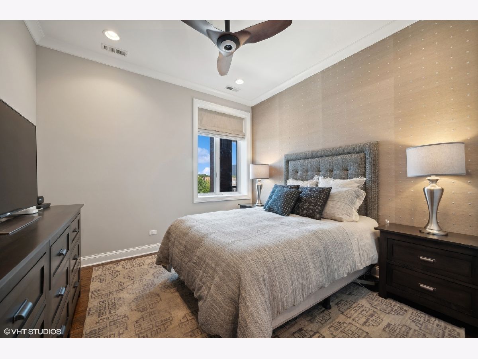
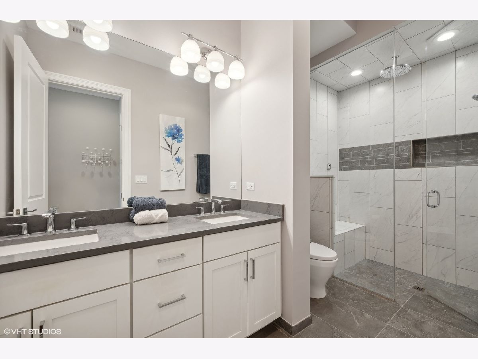
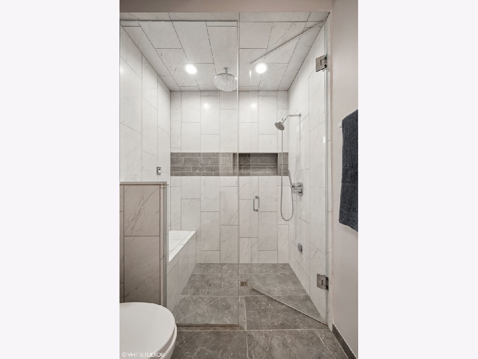
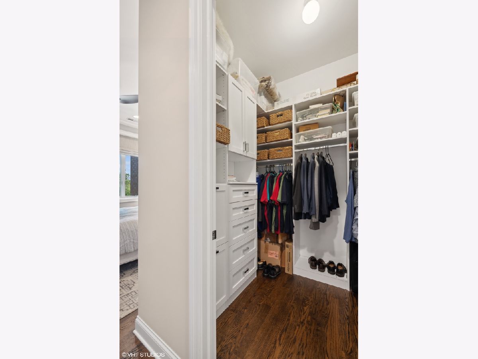
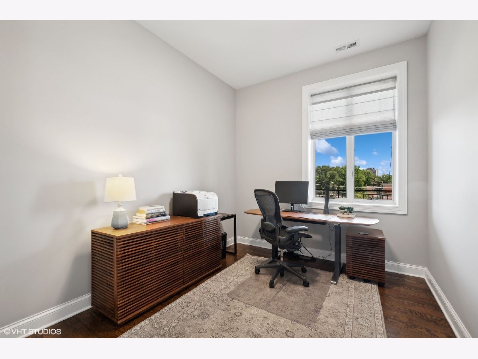
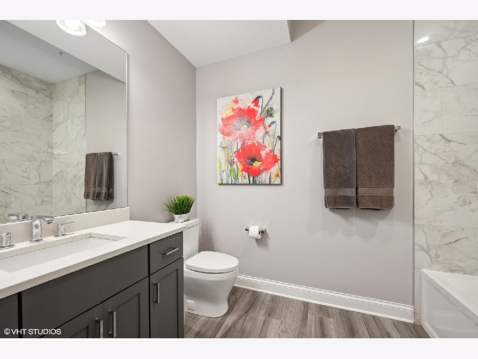
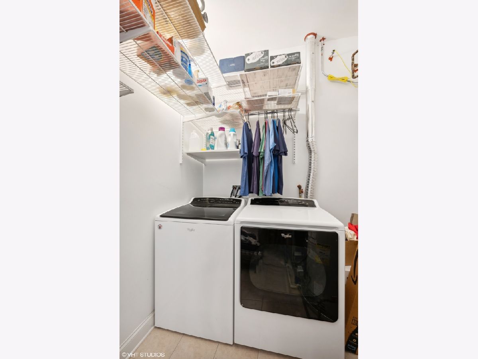
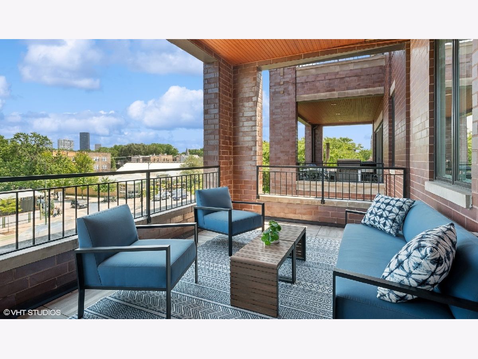
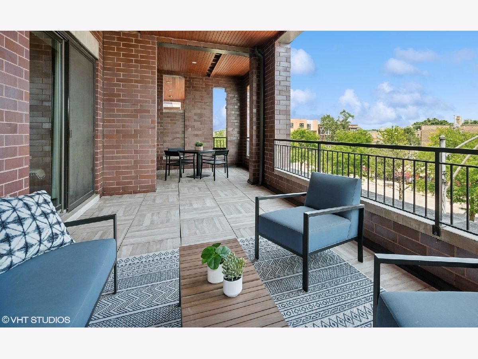
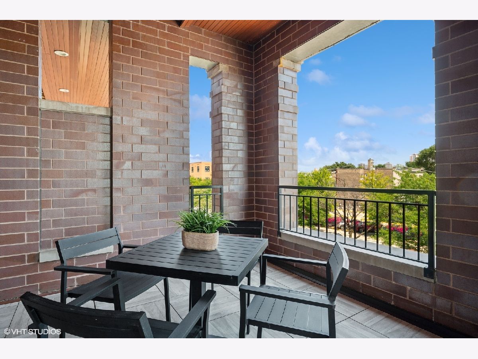
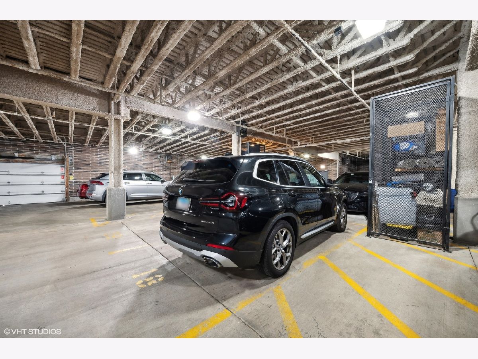
Room Specifics
Total Bedrooms: 2
Bedrooms Above Ground: 2
Bedrooms Below Ground: 0
Dimensions: —
Floor Type: —
Full Bathrooms: 2
Bathroom Amenities: Steam Shower,Double Sink
Bathroom in Basement: 0
Rooms: —
Basement Description: —
Other Specifics
| 1 | |
| — | |
| — | |
| — | |
| — | |
| COMMON | |
| — | |
| — | |
| — | |
| — | |
| Not in DB | |
| — | |
| — | |
| — | |
| — |
Tax History
| Year | Property Taxes |
|---|---|
| 2025 | $9,006 |
Contact Agent
Nearby Similar Homes
Nearby Sold Comparables
Contact Agent
Listing Provided By
@properties Christie's International Real Estate

