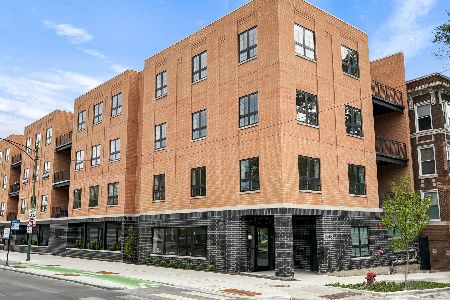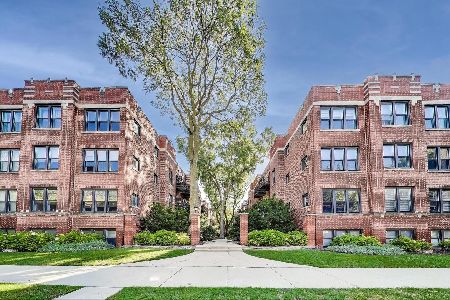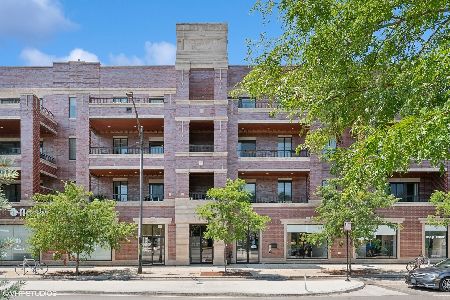5820 Clark Street, Edgewater, Chicago, Illinois 60660
$685,000
|
Sold
|
|
| Status: | Closed |
| Sqft: | 0 |
| Cost/Sqft: | — |
| Beds: | 2 |
| Baths: | 2 |
| Year Built: | 2017 |
| Property Taxes: | $11,327 |
| Days On Market: | 205 |
| Lot Size: | 0,00 |
Description
Absolutely stunning, luxury penthouse in Andersonville! This expansive 2-bedroom, 2-bath condo with two garage parking spaces offers the perfect blend of style and sophistication. The open-concept kitchen features high-end Bosch appliances, sleek quartz countertops, and a massive center island ideal for hosting friends and family. A spacious dining room and living area with built-in shelves, a custom entertainment center, and two gas fireplaces-one in the living room and the other on the rooftop deck, creating a cozy ambiance both indoors and outdoors. Attention to detail is evident throughout the home, from the striking modern wall paneling in the living room and hallway to the creative stone vanity made from upcycled vintage lockers in the 2nd bath. The primary suite is a true retreat, with a large walk-in closet complete with an Elfa shelving system, a luxurious double stone-top vanity, and a spa-like walk-in shower. Hardwood floors throughout and fresh paint make this condo feel crisp, bright, and new. Step outside onto the impressive 800+ square-foot private roof deck, a true standout feature of the property. The deck is designed for ultimate relaxation and entertaining, complete with a charming pergola and an outdoor gas fireplace. There is also a private balcony off the living room with a gas line, ideal for grilling and outdoor dining. This condo includes two assigned parking spaces, and a convenient mudroom with custom built-in storage. A generous laundry/utility room adds additional convenience. Located in the vibrant Andersonville neighborhood, this gem is steps away from shops, restaurants, and the new Peterson Metra station, making commuting a breeze. This is a rare opportunity to own a luxurious home in one of Chicago's most desirable areas.
Property Specifics
| Condos/Townhomes | |
| 4 | |
| — | |
| 2017 | |
| — | |
| — | |
| No | |
| — |
| Cook | |
| — | |
| 385 / Monthly | |
| — | |
| — | |
| — | |
| 12330617 | |
| 14064060641016 |
Nearby Schools
| NAME: | DISTRICT: | DISTANCE: | |
|---|---|---|---|
|
Grade School
Peirce Elementary School Intl St |
299 | — | |
|
Middle School
Peirce Elementary School Intl St |
299 | Not in DB | |
|
High School
Senn High School |
299 | Not in DB | |
Property History
| DATE: | EVENT: | PRICE: | SOURCE: |
|---|---|---|---|
| 24 Jul, 2017 | Sold | $592,500 | MRED MLS |
| 20 Mar, 2017 | Under contract | $592,500 | MRED MLS |
| — | Last price change | $560,000 | MRED MLS |
| 3 Mar, 2017 | Listed for sale | $560,000 | MRED MLS |
| 5 Feb, 2021 | Sold | $560,000 | MRED MLS |
| 9 Jan, 2021 | Under contract | $569,000 | MRED MLS |
| 7 Jan, 2021 | Listed for sale | $569,000 | MRED MLS |
| 2 Jun, 2025 | Sold | $685,000 | MRED MLS |
| 9 May, 2025 | Under contract | $699,000 | MRED MLS |
| 5 Apr, 2025 | Listed for sale | $699,000 | MRED MLS |
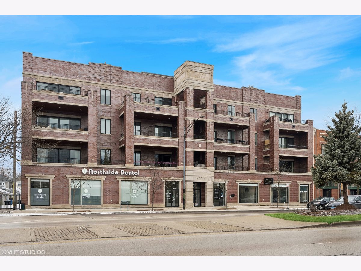
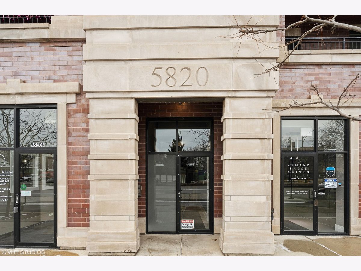
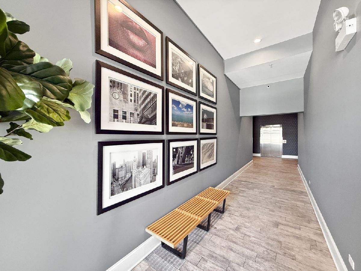
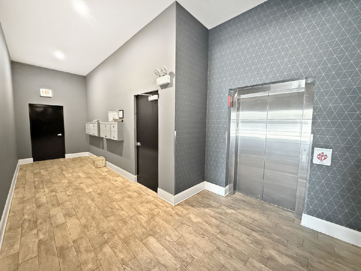
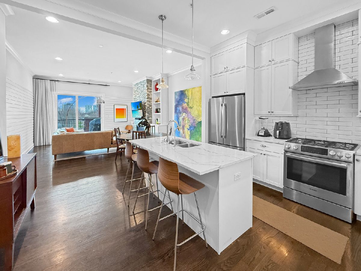
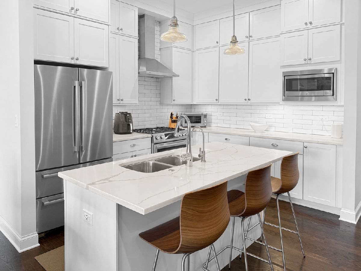
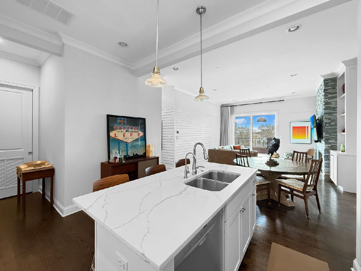
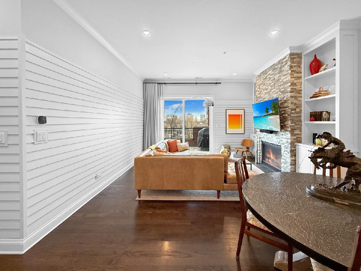
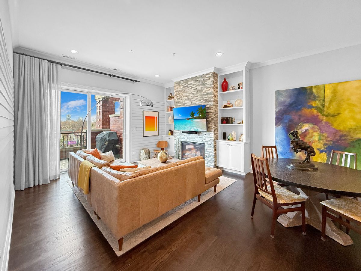
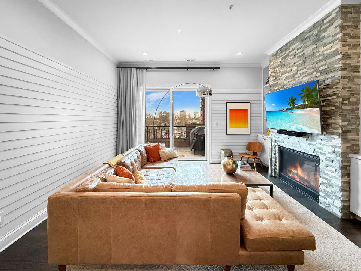
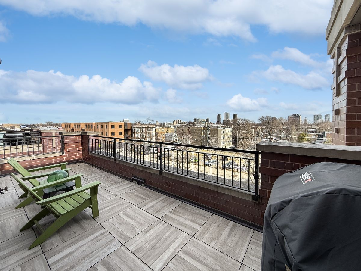
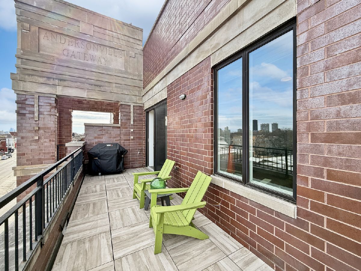
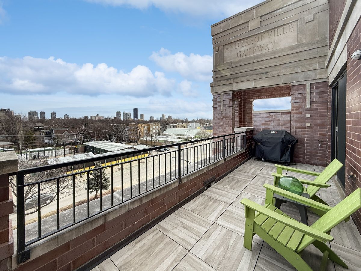
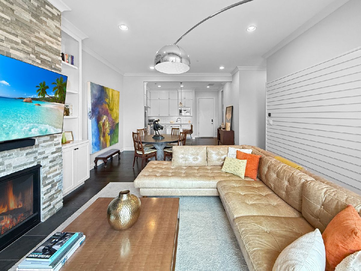
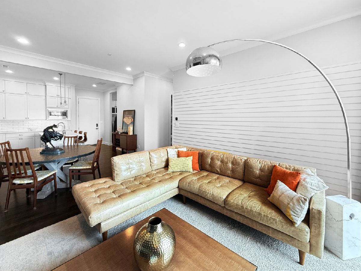
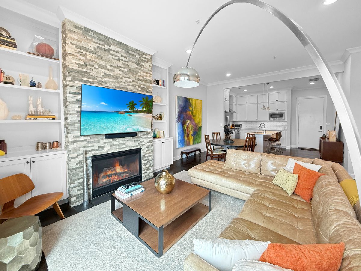
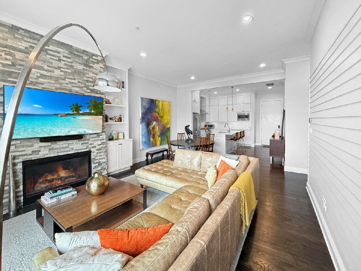
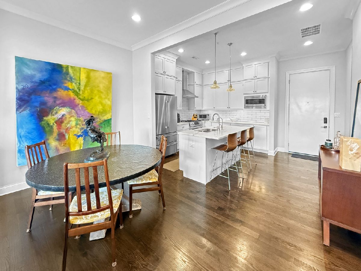
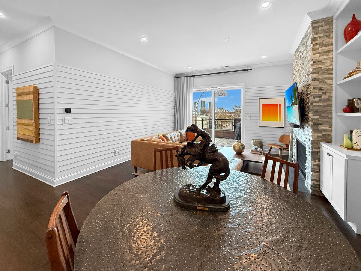
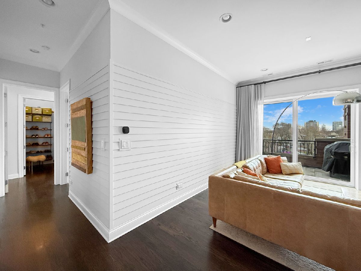
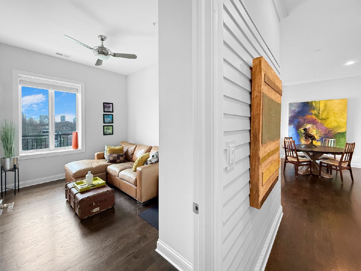
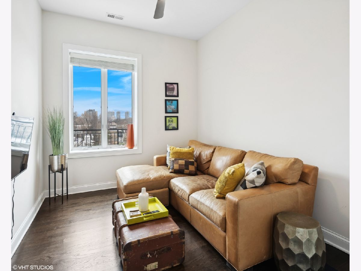
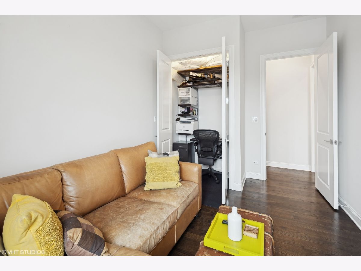
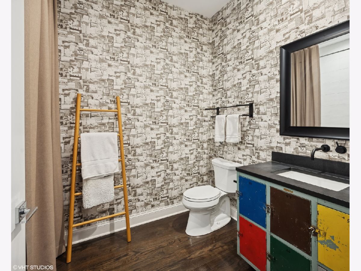
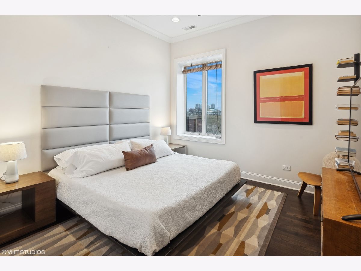
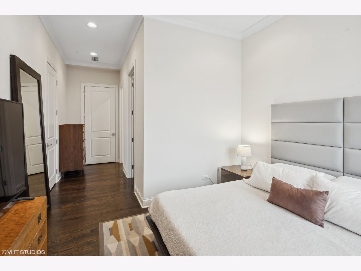
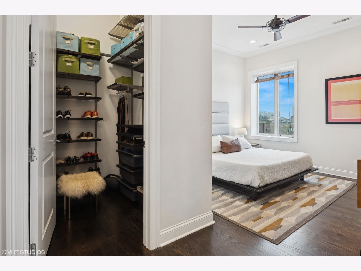
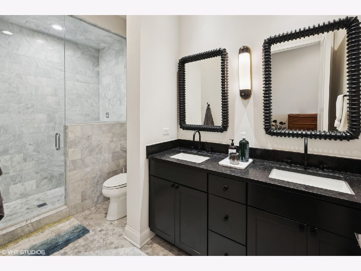
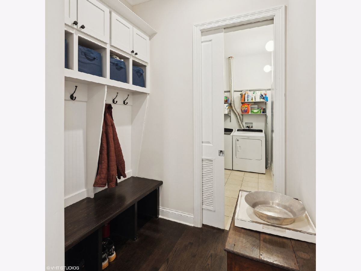
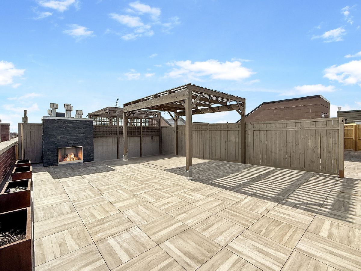
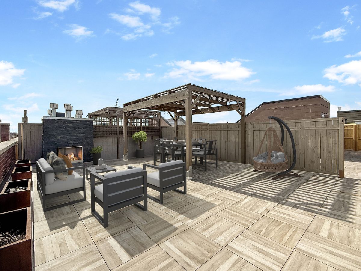
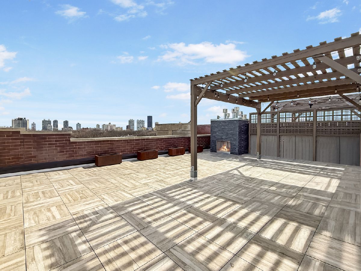
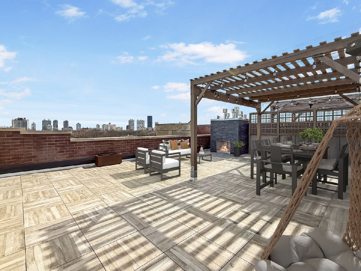
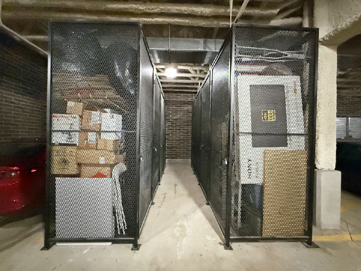
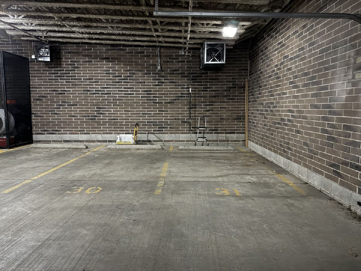
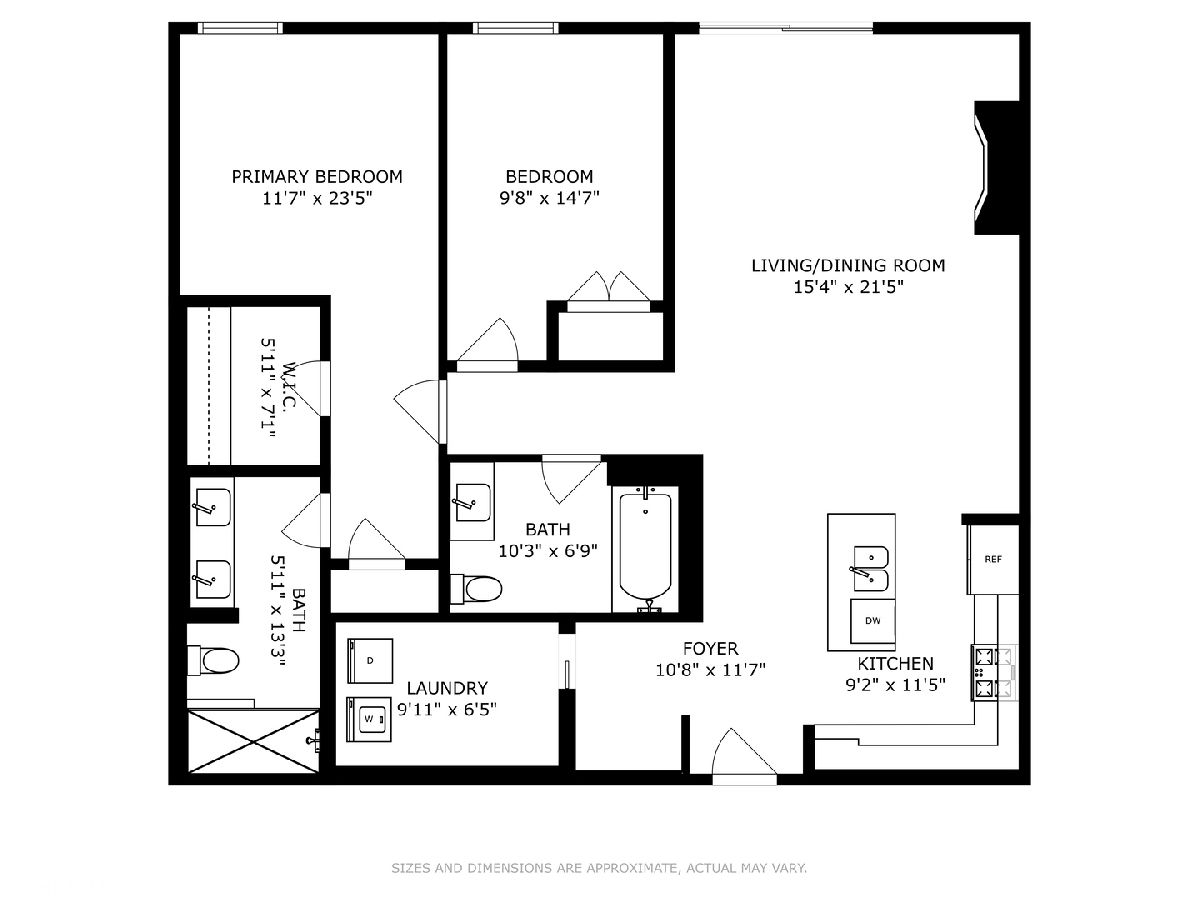
Room Specifics
Total Bedrooms: 2
Bedrooms Above Ground: 2
Bedrooms Below Ground: 0
Dimensions: —
Floor Type: —
Full Bathrooms: 2
Bathroom Amenities: Separate Shower,Steam Shower,Double Sink,Soaking Tub
Bathroom in Basement: 0
Rooms: —
Basement Description: —
Other Specifics
| 2 | |
| — | |
| — | |
| — | |
| — | |
| COMMON | |
| — | |
| — | |
| — | |
| — | |
| Not in DB | |
| — | |
| — | |
| — | |
| — |
Tax History
| Year | Property Taxes |
|---|---|
| 2021 | $10,367 |
| 2025 | $11,327 |
Contact Agent
Nearby Similar Homes
Nearby Sold Comparables
Contact Agent
Listing Provided By
@properties Christie's International Real Estate

