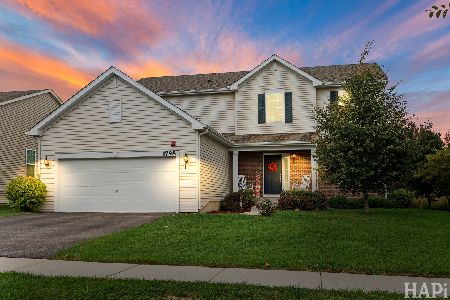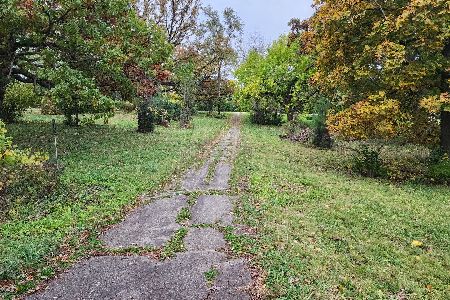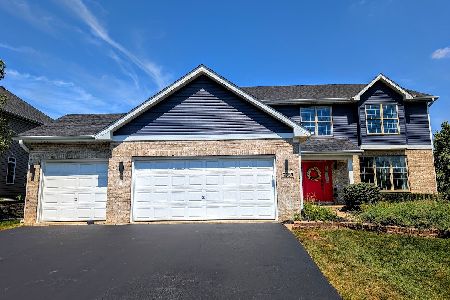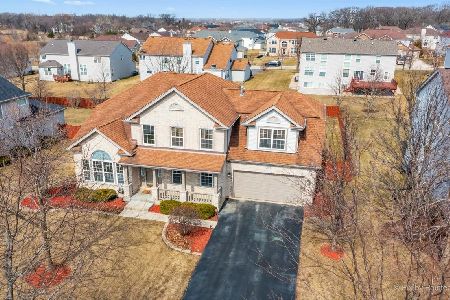5820 Providence Drive, Hoffman Estates, Illinois 60192
$597,500
|
Sold
|
|
| Status: | Closed |
| Sqft: | 3,922 |
| Cost/Sqft: | $147 |
| Beds: | 5 |
| Baths: | 4 |
| Year Built: | 2004 |
| Property Taxes: | $11,174 |
| Days On Market: | 1331 |
| Lot Size: | 0,32 |
Description
GORGEOUS 5 bedroom, 3.5 bath, MOVE-IN Ready home available in the much sought-after White Oak Subdivision! This inviting home features over 3900 sq ft of living space and showcases a grand foyer with vaulted ceilings and hardwood floors, a lovely living room, dining area, and a bright and open kitchen. The exquisite kitchen features beautiful 42" kitchen cabinets with granite countertops, all stainless-steel appliances, a large island with sink, a spacious eating area, and a walk-in pantry for additional storage. A kitchen this generous is perfect for everyday use or large family gatherings. Sliding doors lead you from the kitchen to the large and inviting deck where you can entertain while enjoying the well-maintained backyard. The main floor also features a warm and welcoming family room with cathedral ceilings, gas fireplace, tons of natural light, and views of the beautifully landscaped backyard. The master bedroom can be found on the second floor and features a luxurious and spacious master suite with vaulted ceilings, a walk-in closet, and a master bath with whirlpool tub, separate shower, and double sink vanities with plenty of countertop space. The second floor also features 3 additional bedrooms and a full bath. This home also features a unique 2nd master on the main floor which is perfect as an in-law suite or private guest bedroom. This master bedroom features his and her closets and a full master bath with a double sink vanity, a whirlpool tub, and separate shower. A full and open unfinished basement awaits your ideas and finishing. Plenty of storage space throughout the home. Don't forget about the 3-car garage and brick exterior front. Enjoy this quiet neighborhood which is close to playgrounds, parks, and neighborhood schools. Close to I-90 and Golf Road with great restaurants, shopping, entertainment, forest preserve trails, and bike paths. This house is a must-see! Schedule a showing today, you won't be disappointed.
Property Specifics
| Single Family | |
| — | |
| — | |
| 2004 | |
| — | |
| — | |
| No | |
| 0.32 |
| Cook | |
| White Oak | |
| — / Not Applicable | |
| — | |
| — | |
| — | |
| 11359908 | |
| 06084090210000 |
Nearby Schools
| NAME: | DISTRICT: | DISTANCE: | |
|---|---|---|---|
|
Grade School
Timber Trails Elementary School |
46 | — | |
|
Middle School
Larsen Middle School |
46 | Not in DB | |
|
High School
Elgin High School |
46 | Not in DB | |
Property History
| DATE: | EVENT: | PRICE: | SOURCE: |
|---|---|---|---|
| 21 Dec, 2010 | Sold | $385,000 | MRED MLS |
| 8 Nov, 2010 | Under contract | $429,900 | MRED MLS |
| — | Last price change | $449,900 | MRED MLS |
| 15 Oct, 2010 | Listed for sale | $449,900 | MRED MLS |
| 30 Jun, 2022 | Sold | $597,500 | MRED MLS |
| 3 Apr, 2022 | Under contract | $575,000 | MRED MLS |
| 29 Mar, 2022 | Listed for sale | $575,000 | MRED MLS |

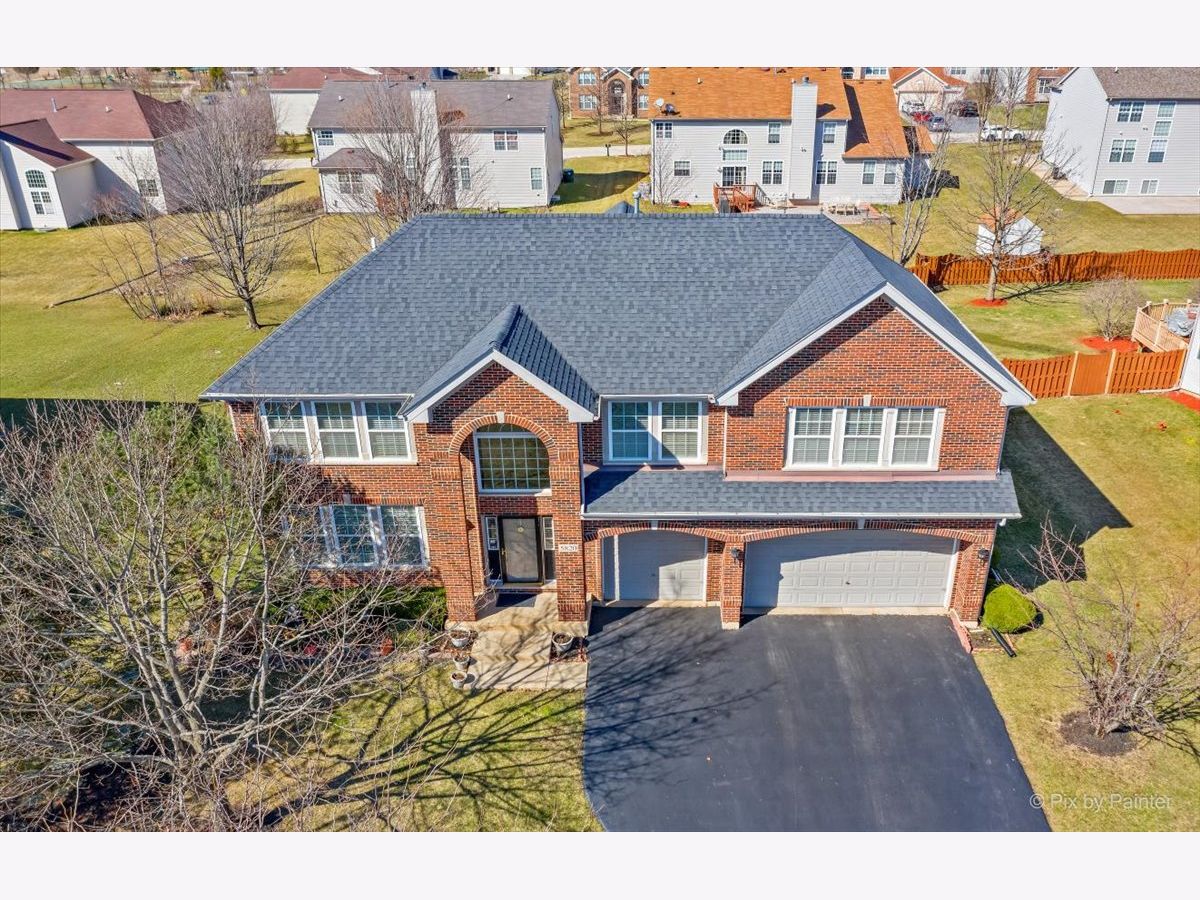
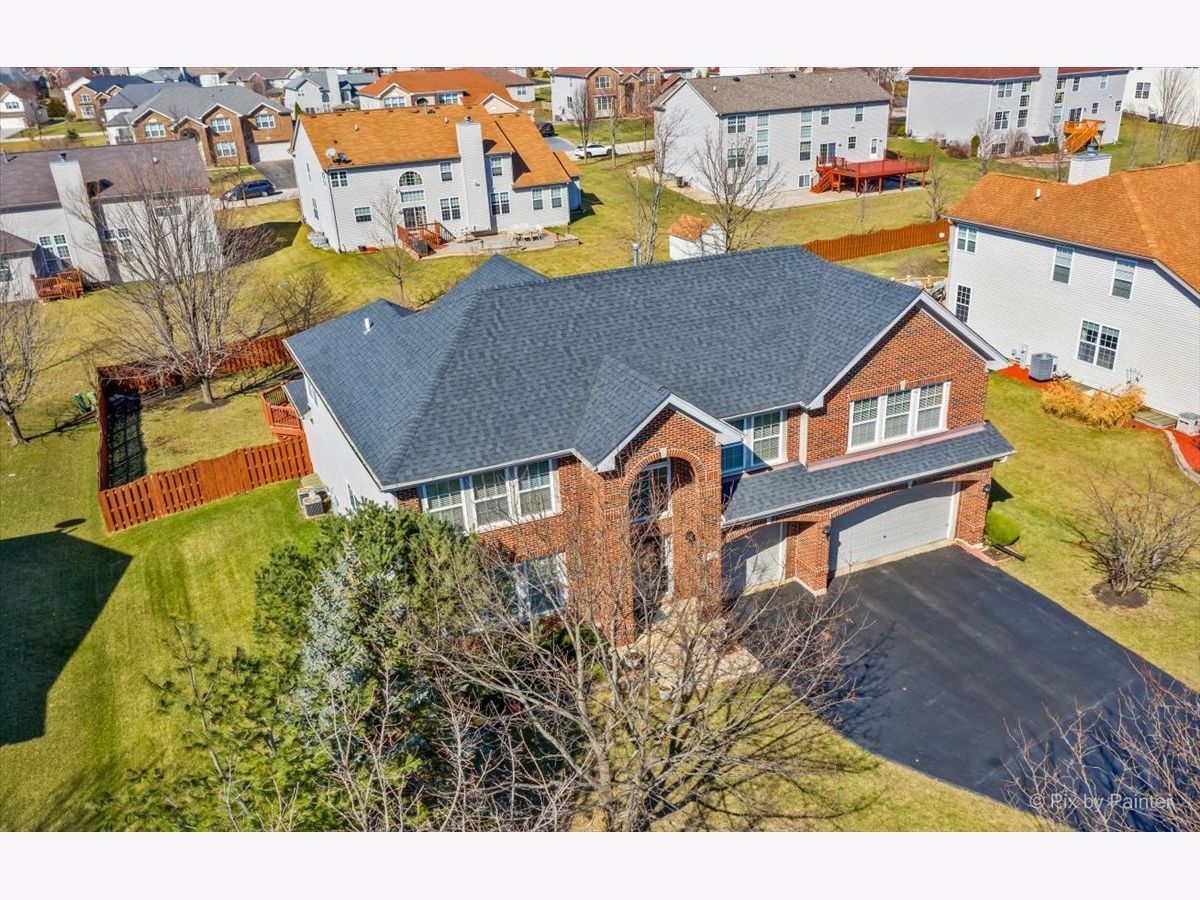
Room Specifics
Total Bedrooms: 5
Bedrooms Above Ground: 5
Bedrooms Below Ground: 0
Dimensions: —
Floor Type: —
Dimensions: —
Floor Type: —
Dimensions: —
Floor Type: —
Dimensions: —
Floor Type: —
Full Bathrooms: 4
Bathroom Amenities: Separate Shower,Double Sink,Soaking Tub
Bathroom in Basement: 0
Rooms: —
Basement Description: Unfinished,Bathroom Rough-In
Other Specifics
| 3 | |
| — | |
| Asphalt | |
| — | |
| — | |
| 50 X 150 | |
| Unfinished | |
| — | |
| — | |
| — | |
| Not in DB | |
| — | |
| — | |
| — | |
| — |
Tax History
| Year | Property Taxes |
|---|---|
| 2010 | $12,479 |
| 2022 | $11,174 |
Contact Agent
Nearby Similar Homes
Nearby Sold Comparables
Contact Agent
Listing Provided By
Perillo Real Estate Group



