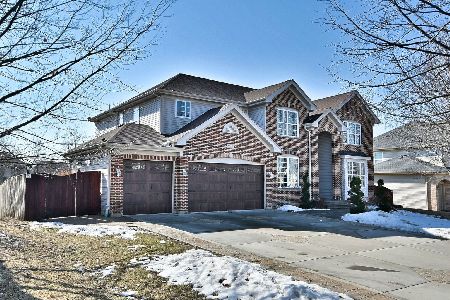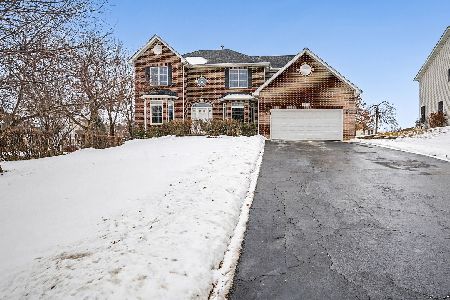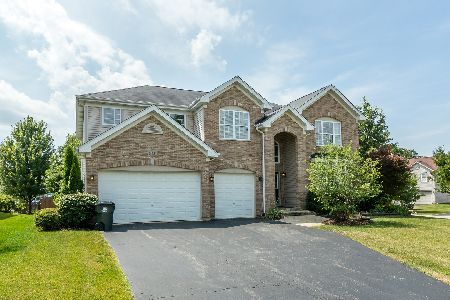5810 Providence Drive, Hoffman Estates, Illinois 60192
$526,000
|
Sold
|
|
| Status: | Closed |
| Sqft: | 3,064 |
| Cost/Sqft: | $163 |
| Beds: | 4 |
| Baths: | 4 |
| Year Built: | 2004 |
| Property Taxes: | $10,255 |
| Days On Market: | 1441 |
| Lot Size: | 0,32 |
Description
Drive up and fall in love with this gorgeous 2 story home located in the quiet and much sought-after White Oaks Subdivision. With over 3000 square feet, this beautiful 5 bedroom, 4 bath, Semi-Custom Bristol model home is MOVE-IN ready! This stunning home features a wonderful Living Room, Dining Room, a private Den, and a bright, open Kitchen. The Kitchen features hardwood floors, exquisite 42in cabinets, granite countertops, a large island, matching appliances (new dishwasher in 10/2021), a butler's pantry, and a walk-in pantry. Sliding doors lead you from the kitchen to the large and inviting deck where you can enjoy your morning coffee or dine al fresco while enjoying the well-maintained backyard. The main floor also features a warm and welcoming Family Room with cathedral ceilings, gas fireplace, and views of the beautifully landscaped backyard. A much desired first-floor laundry and mud room make it easy when coming in from the outside. The second floor features a lovely Master Bedroom with a master bath complete with double sink vanity, separate shower, a whirlpool tub, and his and hers walk-in closets. Three additional spacious bedrooms with walk-in closets and a full bath complete the second story. The huge lower level features an expansive finished basement complete with a wet bar, great room, home theater area, an exercise room, a full bath, and a 5th bedroom or office space. Enjoy entertaining in the private, fenced backyard which features a brick paver patio, a custom deck, built-in gas grill and professionally landscaped yard. Don't forget about the 2.5 car garage and shed for extra storage. Come see this amazing property!
Property Specifics
| Single Family | |
| — | |
| — | |
| 2004 | |
| — | |
| BRISTOL | |
| No | |
| 0.32 |
| Cook | |
| White Oak | |
| — / Not Applicable | |
| — | |
| — | |
| — | |
| 11351401 | |
| 06084090200000 |
Nearby Schools
| NAME: | DISTRICT: | DISTANCE: | |
|---|---|---|---|
|
Grade School
Timber Trails Elementary School |
46 | — | |
|
Middle School
Larsen Middle School |
46 | Not in DB | |
|
High School
Elgin High School |
46 | Not in DB | |
Property History
| DATE: | EVENT: | PRICE: | SOURCE: |
|---|---|---|---|
| 6 May, 2022 | Sold | $526,000 | MRED MLS |
| 21 Mar, 2022 | Under contract | $499,900 | MRED MLS |
| 18 Mar, 2022 | Listed for sale | $499,900 | MRED MLS |
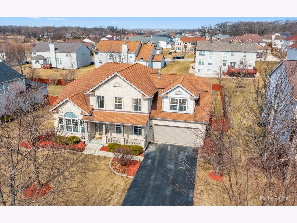
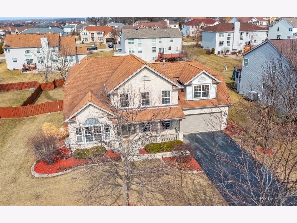
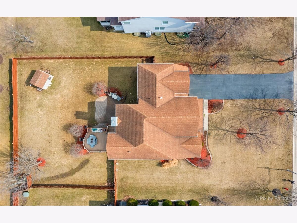
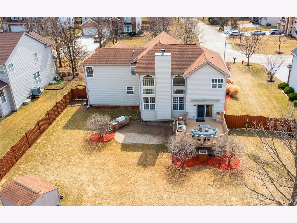
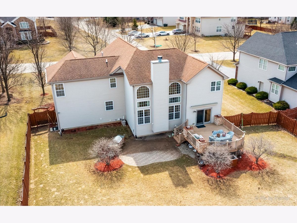
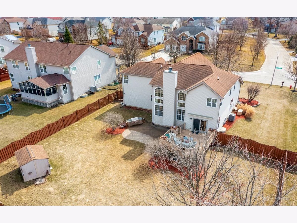
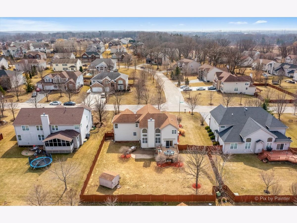
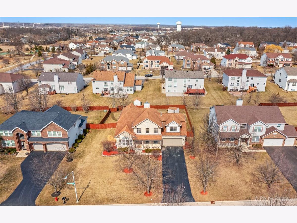
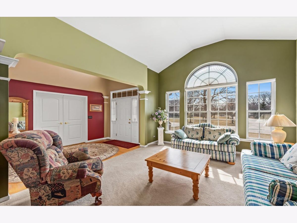
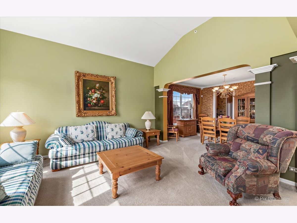
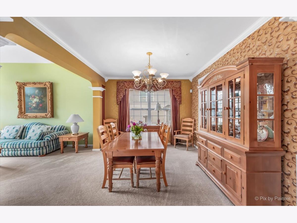
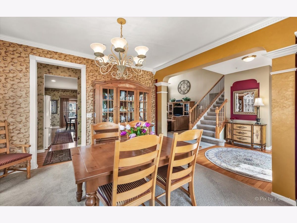
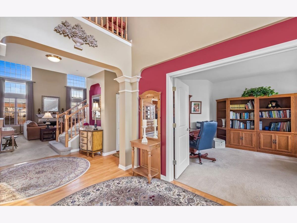
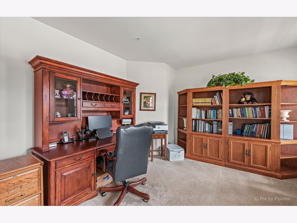
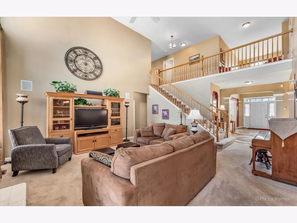
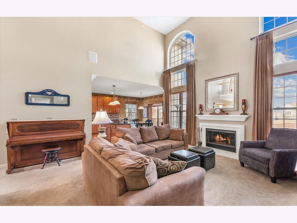
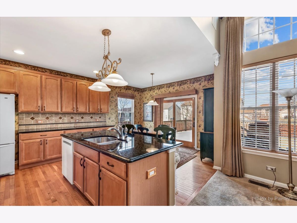
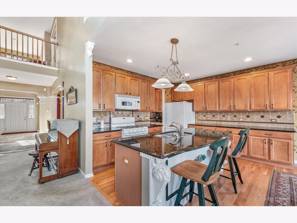
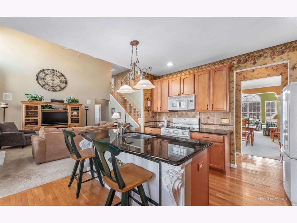
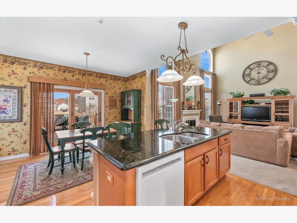
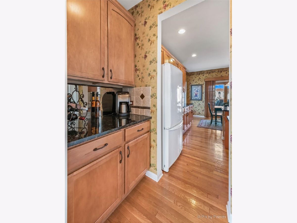
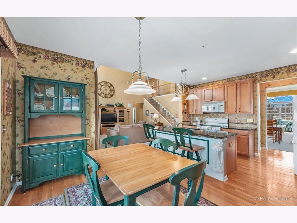
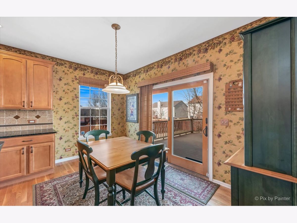
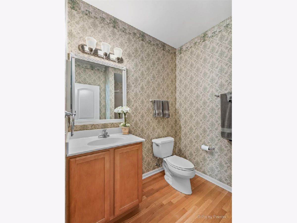
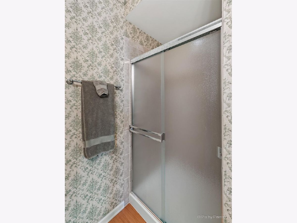
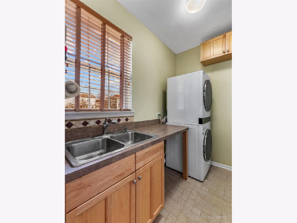
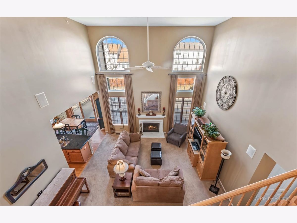
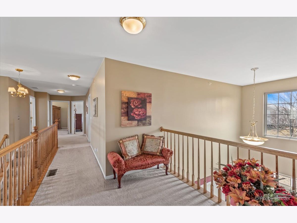
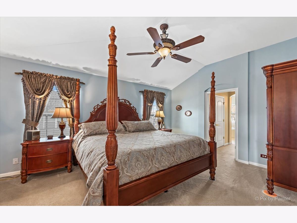
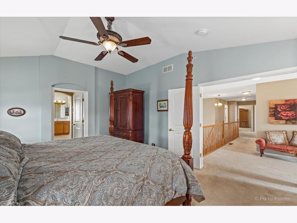
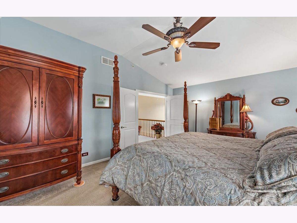
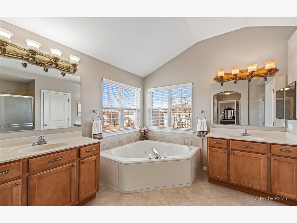
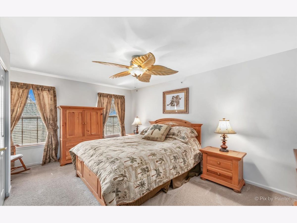

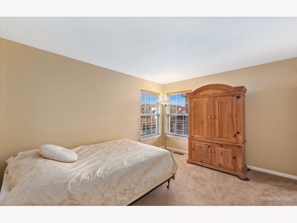

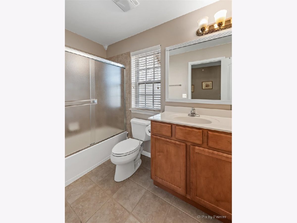
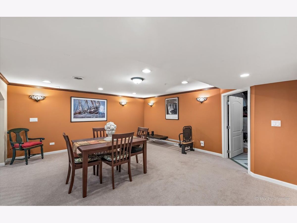
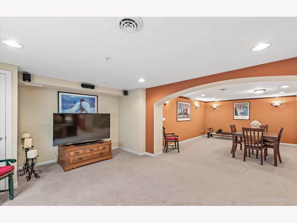
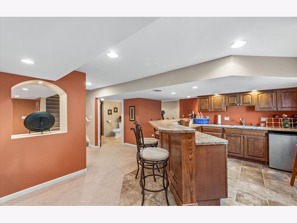
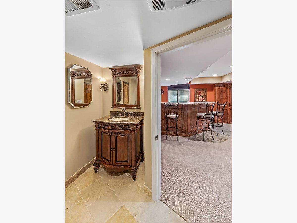
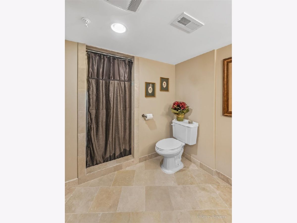
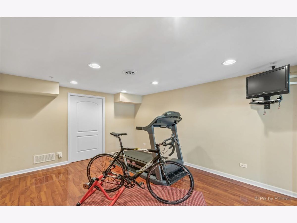
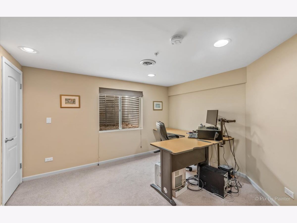
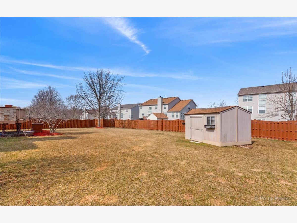
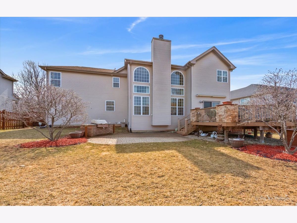
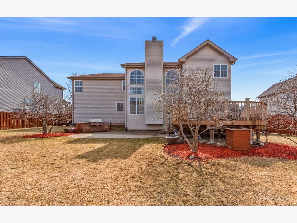
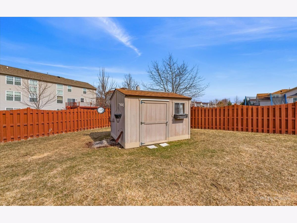
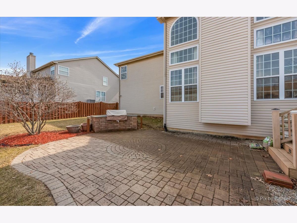
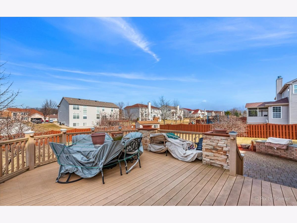
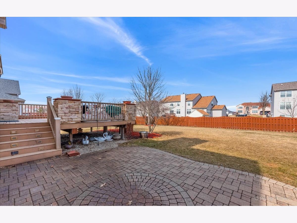
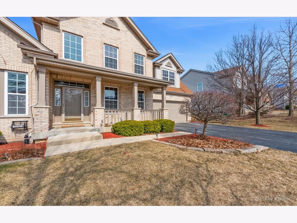
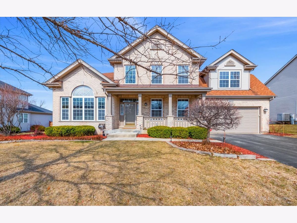
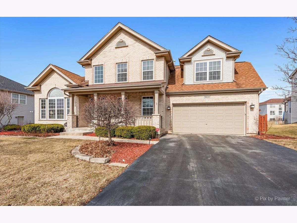
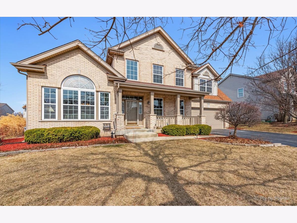

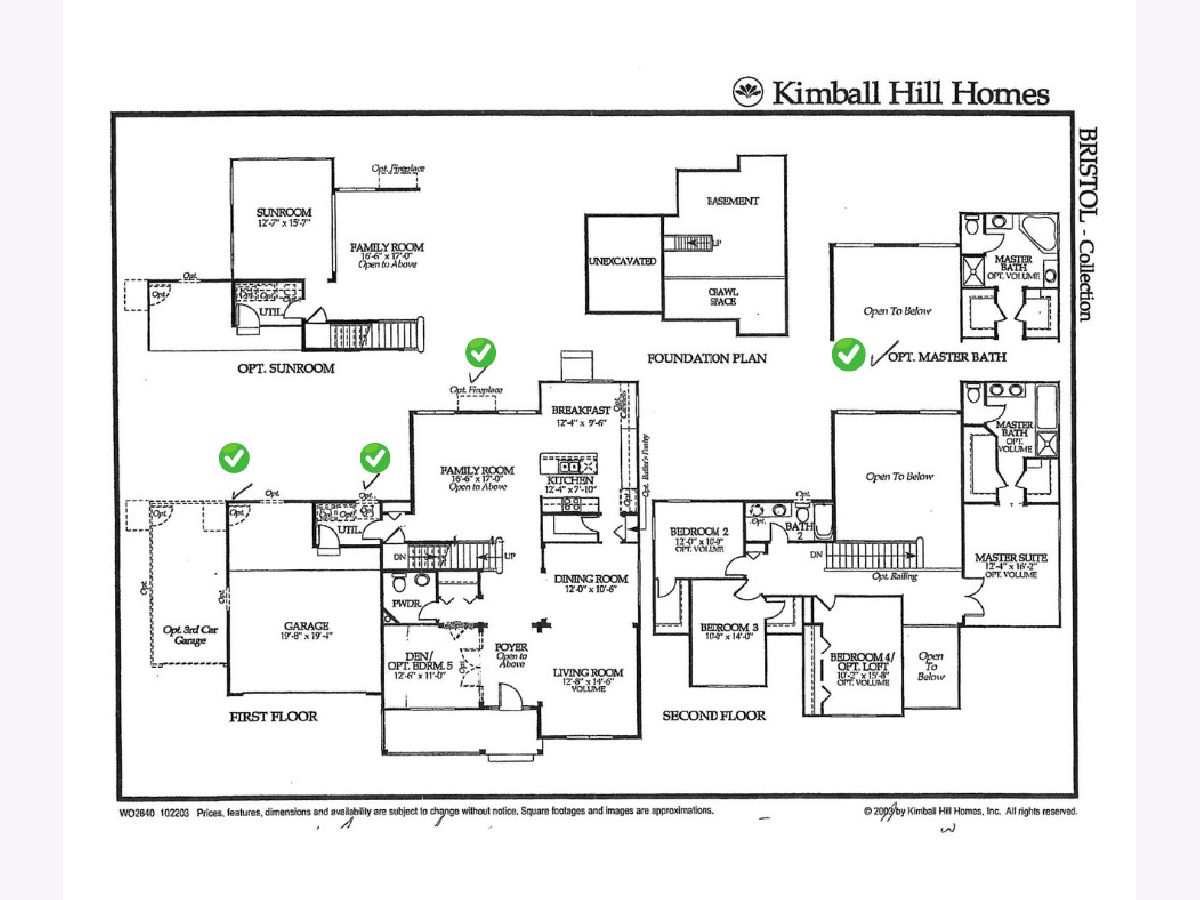
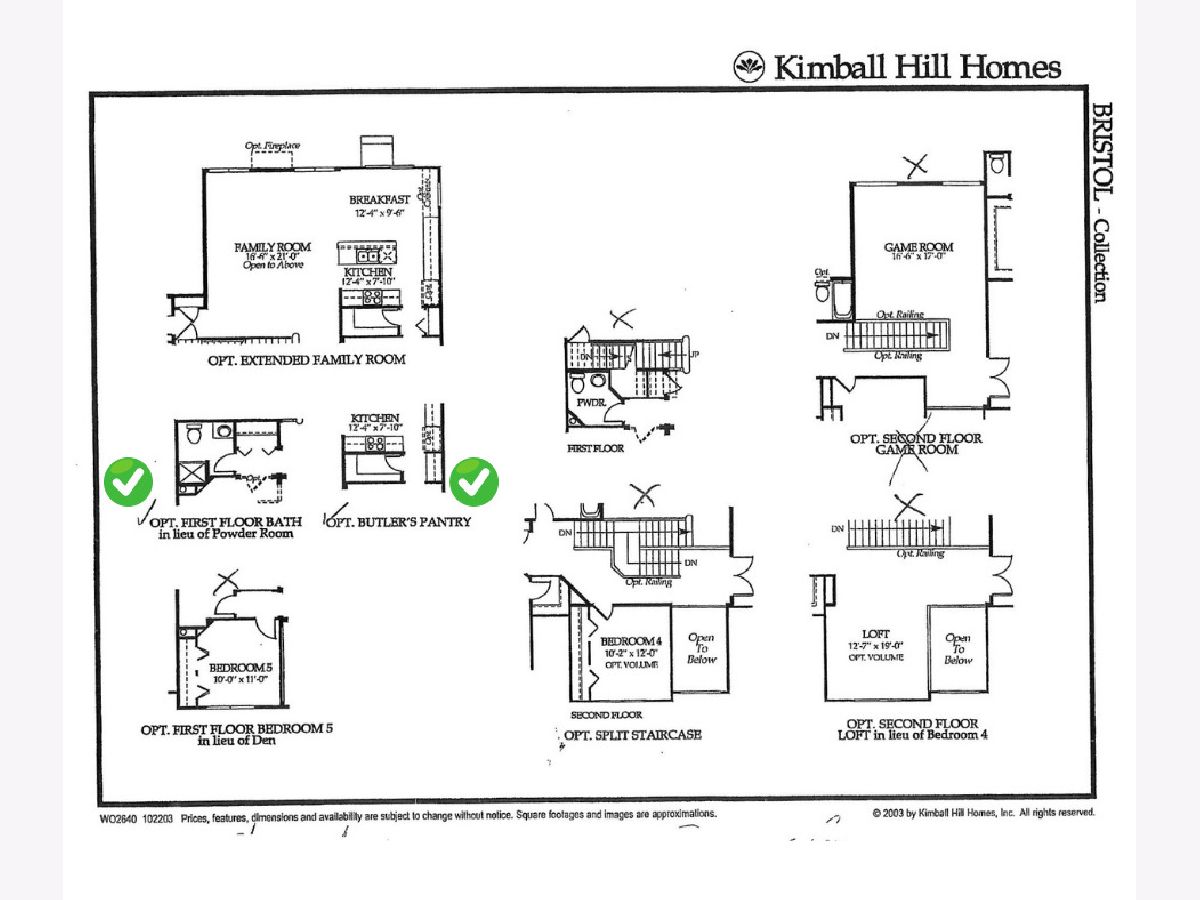
Room Specifics
Total Bedrooms: 5
Bedrooms Above Ground: 4
Bedrooms Below Ground: 1
Dimensions: —
Floor Type: —
Dimensions: —
Floor Type: —
Dimensions: —
Floor Type: —
Dimensions: —
Floor Type: —
Full Bathrooms: 4
Bathroom Amenities: Whirlpool,Separate Shower,Double Sink
Bathroom in Basement: 1
Rooms: —
Basement Description: Finished
Other Specifics
| 2.5 | |
| — | |
| Asphalt | |
| — | |
| — | |
| 90 X 155 | |
| Unfinished | |
| — | |
| — | |
| — | |
| Not in DB | |
| — | |
| — | |
| — | |
| — |
Tax History
| Year | Property Taxes |
|---|---|
| 2022 | $10,255 |
Contact Agent
Nearby Similar Homes
Nearby Sold Comparables
Contact Agent
Listing Provided By
Perillo Real Estate Group

