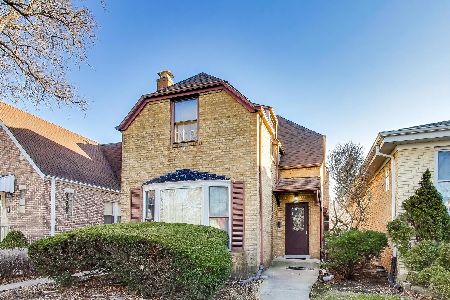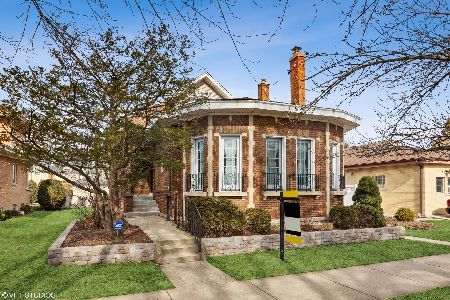5824 Forest Glen Avenue, Forest Glen, Chicago, Illinois 60646
$527,500
|
Sold
|
|
| Status: | Closed |
| Sqft: | 1,538 |
| Cost/Sqft: | $358 |
| Beds: | 3 |
| Baths: | 3 |
| Year Built: | 1951 |
| Property Taxes: | $10,511 |
| Days On Market: | 1649 |
| Lot Size: | 0,07 |
Description
Sauganash! Spacious brick ranch, much bigger than it looks. 3 BR, 2.5 BA, plus bonus tandem room off of 3rd bedroom can be used as an additional BR/office or playroom. Pride of ownership! Nicely updated kitchen. Hardwood floors throughout. Light filled extra large living room and formal dining room. Inviting family room with fireplace in basement and additional room can be used as office or 4th BR (no closet), half bath, large laundry room, tons of storage 2.5 Car brick garage. Fenced yard. This home sparkles! Professional landscaped yard, with breathtaking landscaping. Cozy inviting front porch welcomes you home. Truly must see to appreciate! Walk to great schools and enjoy all that Sauganash has to offer! Award winning schools, parks, trails, golf courses, shopping, transportation, Whole Foods, Starbucks, Core Power Yoga. Close to transportation and expressways ***See floor plan for basement lay out ~room sizes***
Property Specifics
| Single Family | |
| — | |
| Ranch | |
| 1951 | |
| Partial | |
| — | |
| No | |
| 0.07 |
| Cook | |
| — | |
| — / Not Applicable | |
| None | |
| Lake Michigan,Public | |
| Public Sewer, Sewer-Storm | |
| 11201555 | |
| 13033100290000 |
Nearby Schools
| NAME: | DISTRICT: | DISTANCE: | |
|---|---|---|---|
|
Grade School
Sauganash Elementary School |
299 | — | |
|
High School
Taft High School |
299 | Not in DB | |
|
Alternate High School
Northside College Preparatory Se |
— | Not in DB | |
Property History
| DATE: | EVENT: | PRICE: | SOURCE: |
|---|---|---|---|
| 20 Oct, 2021 | Sold | $527,500 | MRED MLS |
| 13 Sep, 2021 | Under contract | $550,000 | MRED MLS |
| 26 Aug, 2021 | Listed for sale | $550,000 | MRED MLS |
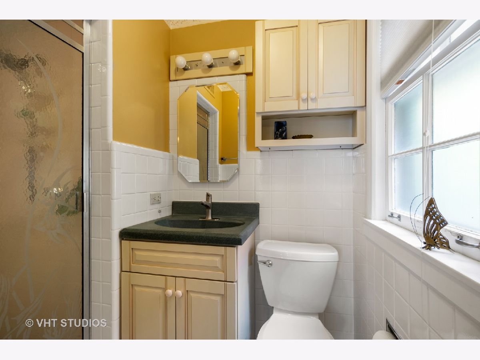
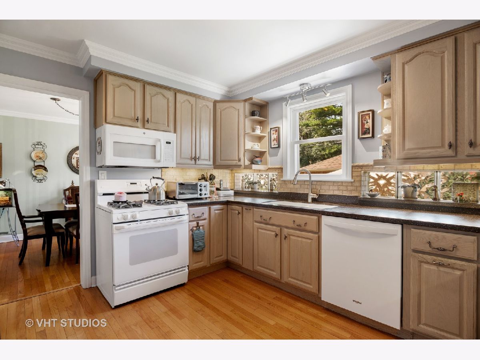
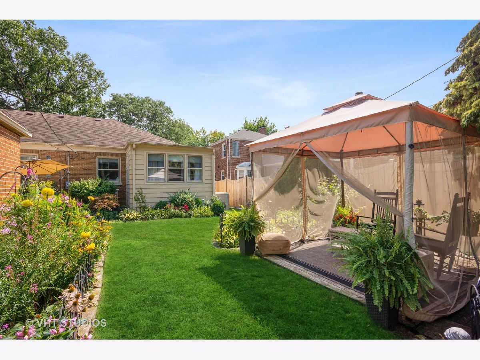
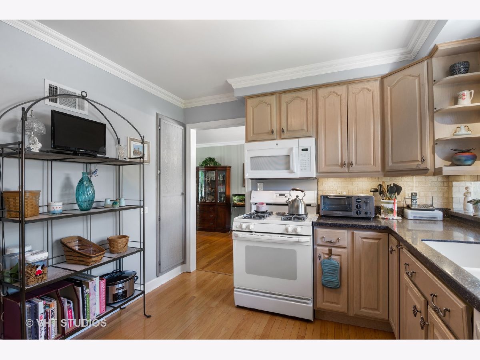
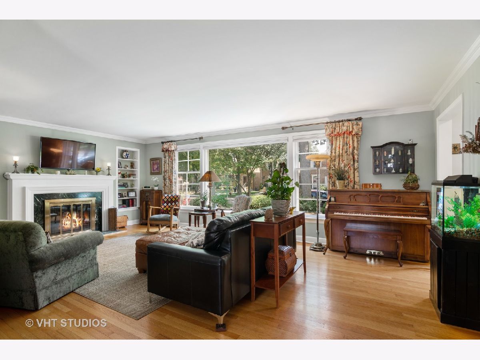
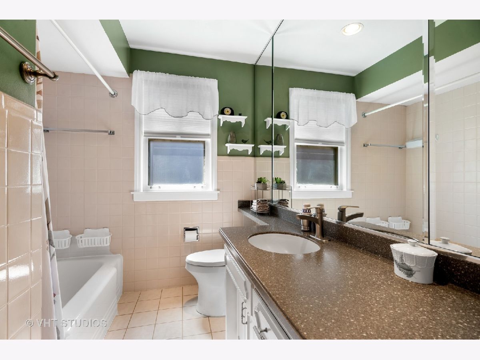
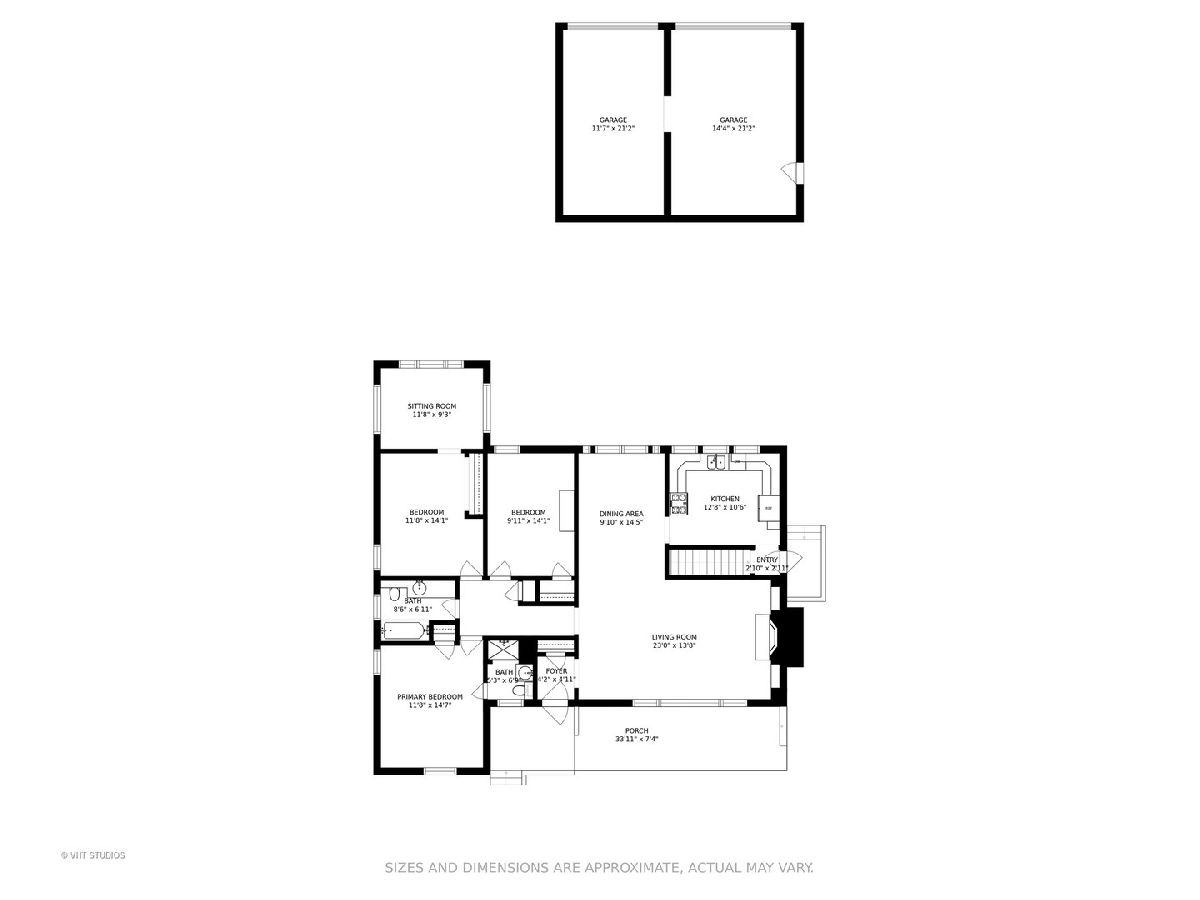
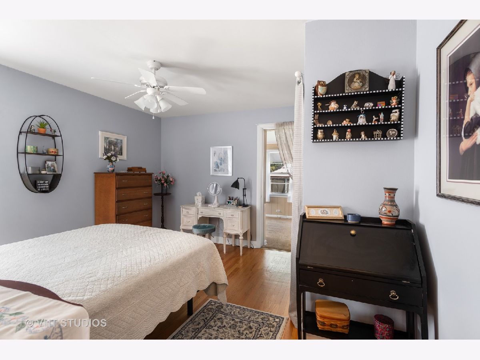
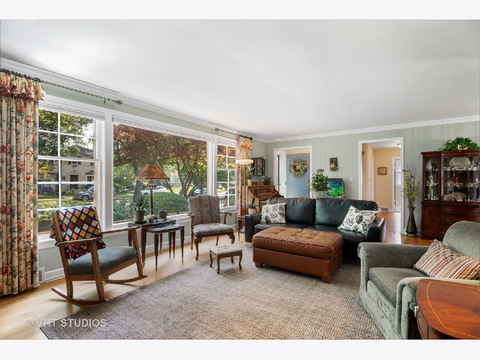
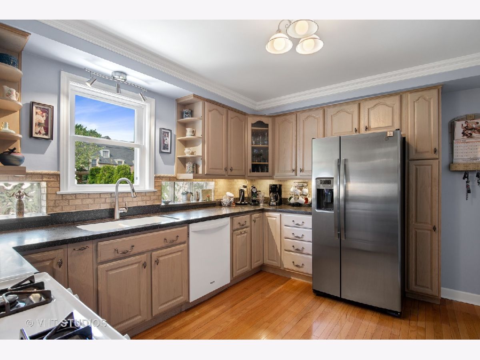
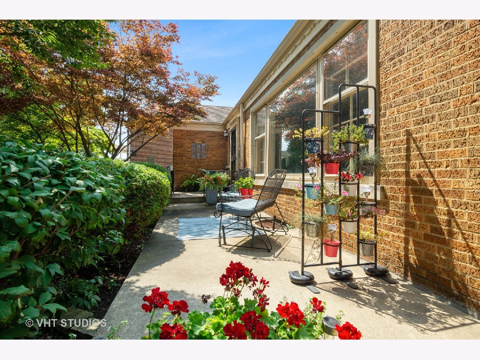
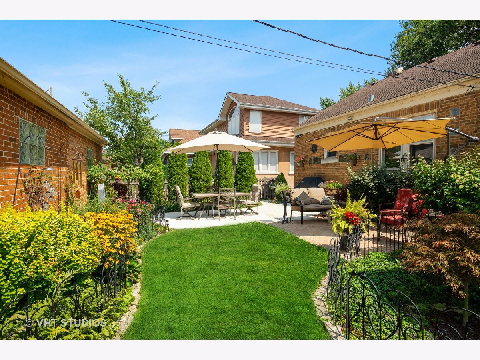
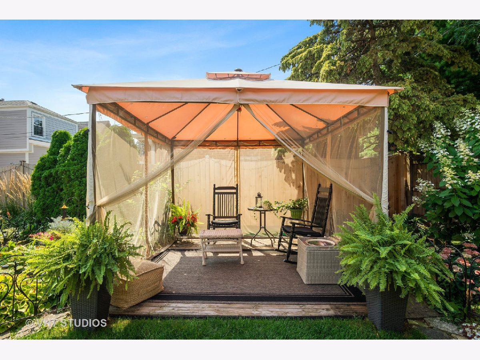
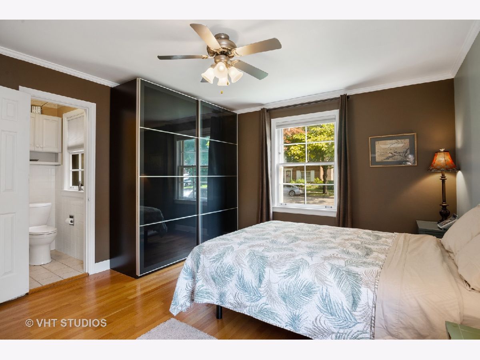
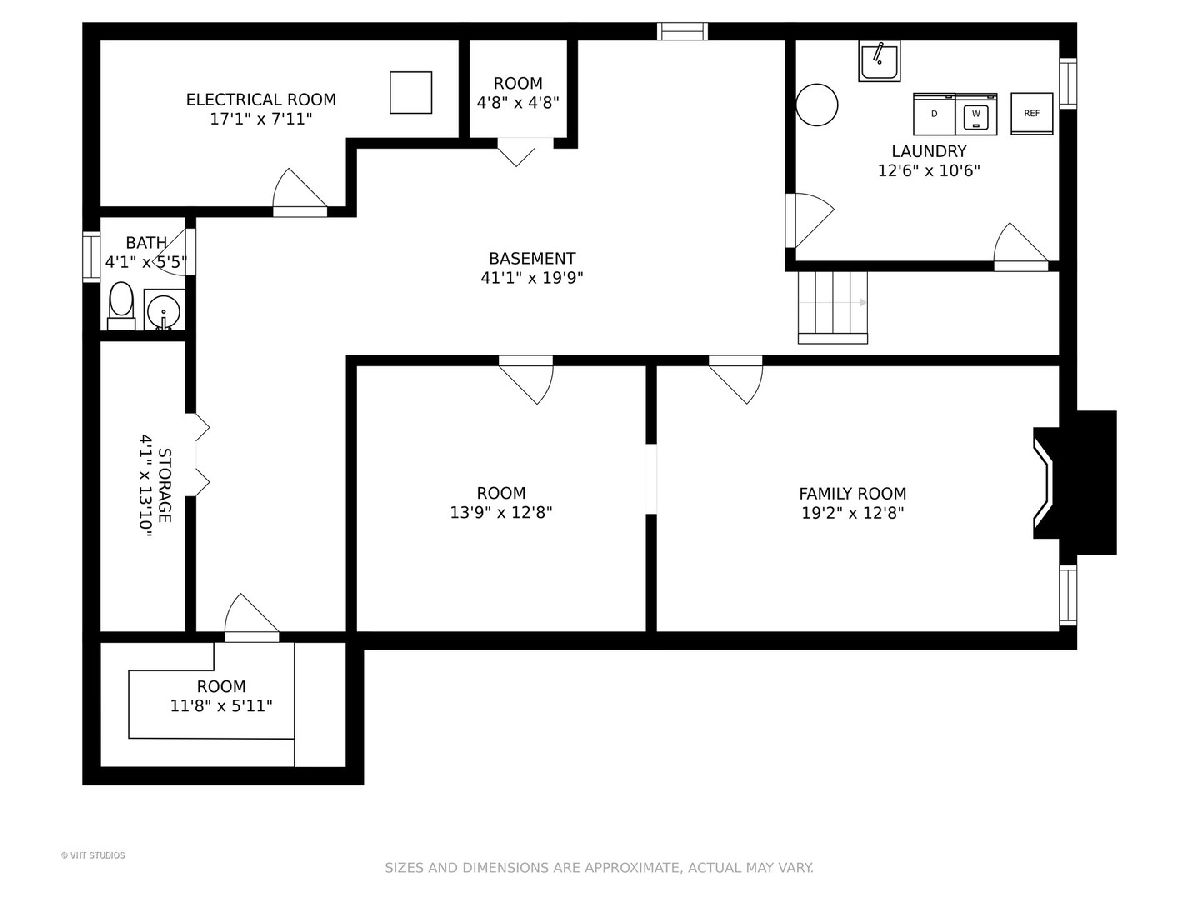
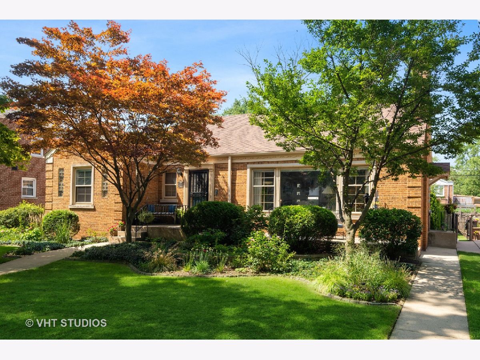
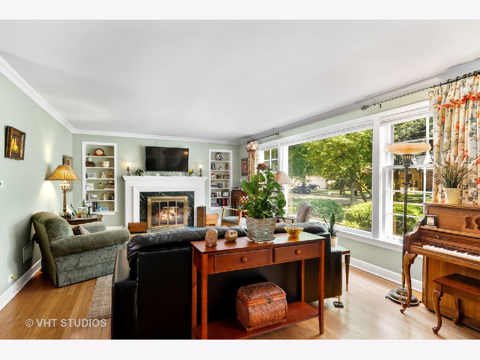
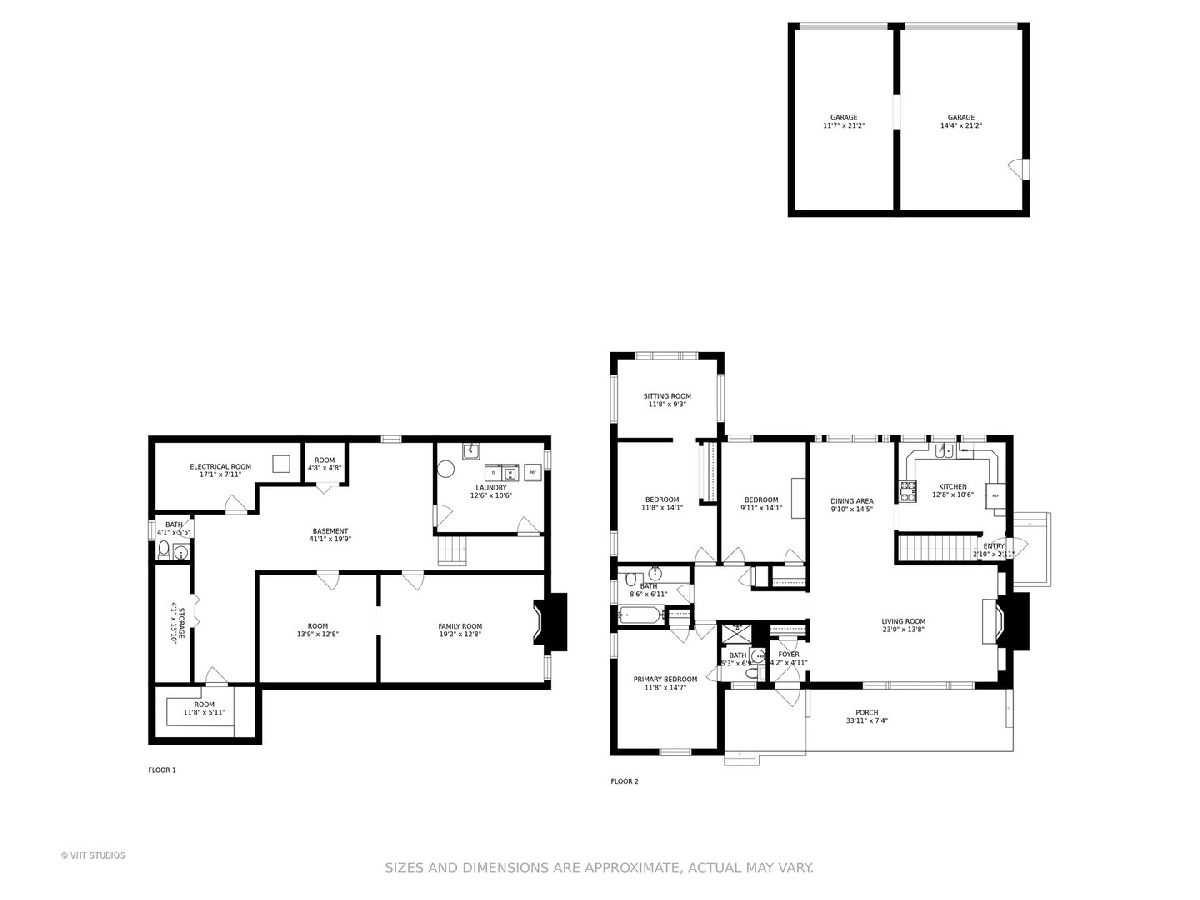
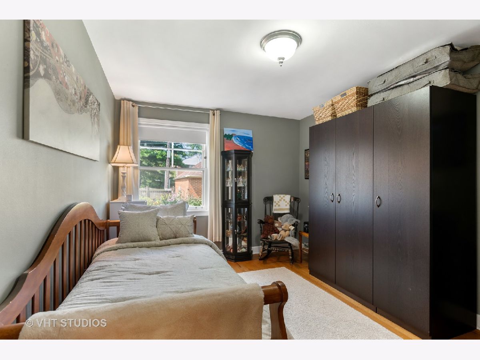
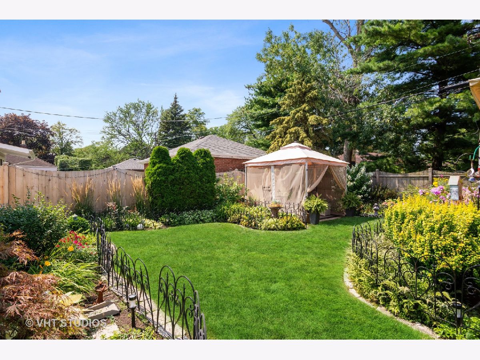
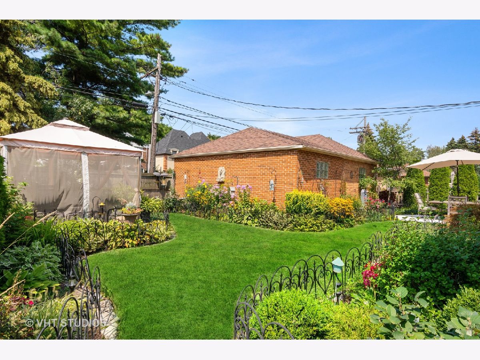
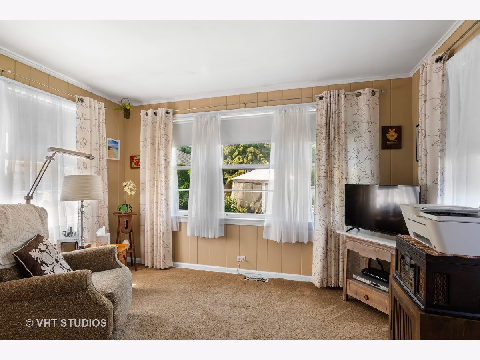
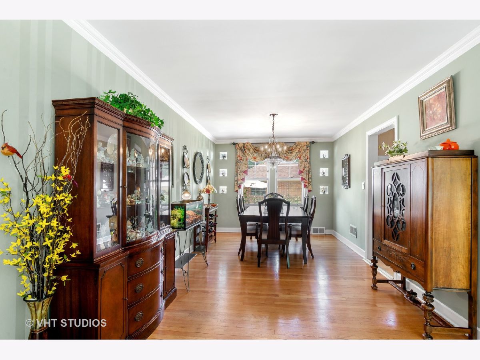
Room Specifics
Total Bedrooms: 3
Bedrooms Above Ground: 3
Bedrooms Below Ground: 0
Dimensions: —
Floor Type: Hardwood
Dimensions: —
Floor Type: Hardwood
Full Bathrooms: 3
Bathroom Amenities: —
Bathroom in Basement: 1
Rooms: Storage
Basement Description: Finished
Other Specifics
| 2 | |
| — | |
| — | |
| — | |
| — | |
| 60X125 | |
| — | |
| Full | |
| Hardwood Floors | |
| Range, Microwave, Dishwasher, Refrigerator, Washer, Dryer, Disposal | |
| Not in DB | |
| — | |
| — | |
| — | |
| — |
Tax History
| Year | Property Taxes |
|---|---|
| 2021 | $10,511 |
Contact Agent
Nearby Similar Homes
Nearby Sold Comparables
Contact Agent
Listing Provided By
Baird & Warner




