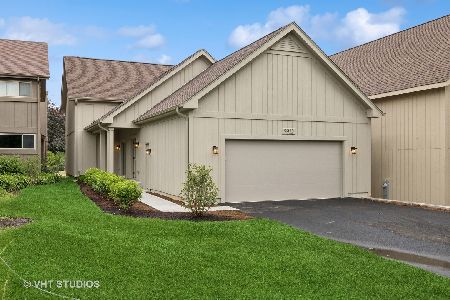5824 Prairie Ridge Road, Crystal Lake, Illinois 60014
$268,000
|
Sold
|
|
| Status: | Closed |
| Sqft: | 1,884 |
| Cost/Sqft: | $149 |
| Beds: | 2 |
| Baths: | 3 |
| Year Built: | 2005 |
| Property Taxes: | $7,867 |
| Days On Market: | 4331 |
| Lot Size: | 0,00 |
Description
Remarkable quality built ranch with full finished basement. Enjoy peaceful afternoons on the screened porch, or bask in the glow of the fireplace on cooler nights. Luxury master suite offers trayed ceilings, luxury bath with whirlpool tub, separate shower and tall double vanity, plus walk in closet. All counter surfaces are granite throughout and the appliances are all stainless. Crown molding and custom trim package
Property Specifics
| Single Family | |
| — | |
| Ranch | |
| 2005 | |
| Full | |
| MONTICELLO | |
| No | |
| — |
| Mc Henry | |
| Terra Villa | |
| 294 / Monthly | |
| Insurance,Lawn Care,Snow Removal,Other | |
| Community Well | |
| Septic-Private | |
| 08581076 | |
| 1434426053 |
Nearby Schools
| NAME: | DISTRICT: | DISTANCE: | |
|---|---|---|---|
|
Grade School
Prairie Grove Elementary School |
46 | — | |
|
Middle School
Prairie Grove Junior High School |
46 | Not in DB | |
|
High School
Prairie Ridge High School |
155 | Not in DB | |
Property History
| DATE: | EVENT: | PRICE: | SOURCE: |
|---|---|---|---|
| 28 Oct, 2014 | Sold | $268,000 | MRED MLS |
| 13 Sep, 2014 | Under contract | $279,900 | MRED MLS |
| — | Last price change | $289,900 | MRED MLS |
| 9 Apr, 2014 | Listed for sale | $305,000 | MRED MLS |
| 1 May, 2023 | Sold | $375,000 | MRED MLS |
| 2 Apr, 2023 | Under contract | $364,900 | MRED MLS |
| 24 Mar, 2023 | Listed for sale | $364,900 | MRED MLS |
Room Specifics
Total Bedrooms: 3
Bedrooms Above Ground: 2
Bedrooms Below Ground: 1
Dimensions: —
Floor Type: Carpet
Dimensions: —
Floor Type: Carpet
Full Bathrooms: 3
Bathroom Amenities: Whirlpool,Separate Shower,Double Sink
Bathroom in Basement: 1
Rooms: Breakfast Room,Den,Recreation Room,Screened Porch
Basement Description: Finished
Other Specifics
| 2 | |
| Concrete Perimeter | |
| Asphalt | |
| Patio, Porch Screened | |
| — | |
| 40 X 100 | |
| — | |
| Full | |
| Vaulted/Cathedral Ceilings, Hardwood Floors, First Floor Bedroom, First Floor Laundry, First Floor Full Bath | |
| Range, Microwave, Dishwasher, Refrigerator, Washer, Dryer, Disposal, Stainless Steel Appliance(s) | |
| Not in DB | |
| Sidewalks, Street Lights, Street Paved | |
| — | |
| — | |
| Gas Log |
Tax History
| Year | Property Taxes |
|---|---|
| 2014 | $7,867 |
| 2023 | $9,495 |
Contact Agent
Nearby Similar Homes
Nearby Sold Comparables
Contact Agent
Listing Provided By
RE/MAX Unlimited Northwest












