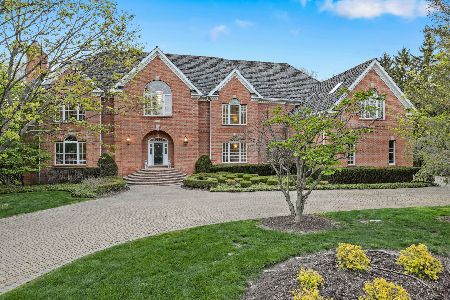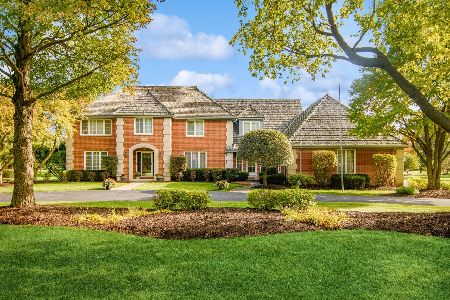5826 Blue Heron Drive, Long Grove, Illinois 60047
$885,500
|
Sold
|
|
| Status: | Closed |
| Sqft: | 5,145 |
| Cost/Sqft: | $192 |
| Beds: | 4 |
| Baths: | 6 |
| Year Built: | 1990 |
| Property Taxes: | $24,688 |
| Days On Market: | 6146 |
| Lot Size: | 1,25 |
Description
Eclectic California style home on private 1.25 acres. Bright, open flr plan w/2-story entry & Great room, 1st flr office, gourmet kit w/ss appls & immense island, open dual staircase. English LL has rec rm w/FP, wet bar, 2nd kitchen, 5th bdrm & bath, exercise rm. Master ste w/vaulted ceilings, lux bath w/huge steam shower & Jacuzzi. Wrap around deck gives panoramic views of conservancy. Dist. 96 & SHS.Walk to train!
Property Specifics
| Single Family | |
| — | |
| Prairie | |
| 1990 | |
| Full,English | |
| — | |
| No | |
| 1.25 |
| Lake | |
| Herons Landing | |
| 953 / Annual | |
| Insurance,Security,Snow Removal | |
| Private Well | |
| Public Sewer | |
| 07166164 | |
| 15172010540000 |
Nearby Schools
| NAME: | DISTRICT: | DISTANCE: | |
|---|---|---|---|
|
Grade School
Country Meadows Elementary Schoo |
96 | — | |
|
Middle School
Woodlawn Middle School |
96 | Not in DB | |
|
High School
Adlai E Stevenson High School |
125 | Not in DB | |
Property History
| DATE: | EVENT: | PRICE: | SOURCE: |
|---|---|---|---|
| 24 Aug, 2009 | Sold | $885,500 | MRED MLS |
| 1 Jun, 2009 | Under contract | $989,500 | MRED MLS |
| 20 Mar, 2009 | Listed for sale | $989,500 | MRED MLS |
Room Specifics
Total Bedrooms: 5
Bedrooms Above Ground: 4
Bedrooms Below Ground: 1
Dimensions: —
Floor Type: Carpet
Dimensions: —
Floor Type: Carpet
Dimensions: —
Floor Type: Carpet
Dimensions: —
Floor Type: —
Full Bathrooms: 6
Bathroom Amenities: Whirlpool,Separate Shower,Steam Shower,Double Sink
Bathroom in Basement: 1
Rooms: Kitchen,Bedroom 5,Den,Exercise Room,Gallery,Great Room,Recreation Room,Sun Room,Utility Room-1st Floor
Basement Description: Finished
Other Specifics
| 3 | |
| Concrete Perimeter | |
| Asphalt | |
| Balcony, Deck | |
| Cul-De-Sac,Dimensions to Center of Road,Forest Preserve Adjacent,Landscaped,Wooded | |
| 295X199X122X117X335 | |
| Pull Down Stair,Unfinished | |
| Full | |
| Vaulted/Cathedral Ceilings, Skylight(s), Bar-Wet | |
| Double Oven, Range, Microwave, Dishwasher, Refrigerator, Washer, Dryer, Disposal, Trash Compactor | |
| Not in DB | |
| Street Lights | |
| — | |
| — | |
| Attached Fireplace Doors/Screen |
Tax History
| Year | Property Taxes |
|---|---|
| 2009 | $24,688 |
Contact Agent
Nearby Similar Homes
Nearby Sold Comparables
Contact Agent
Listing Provided By
Coldwell Banker Residential











