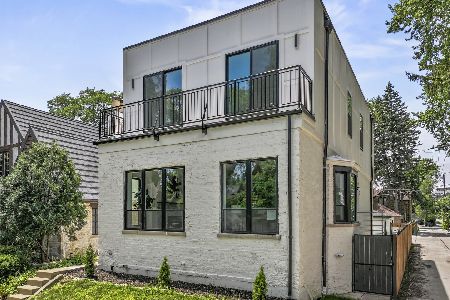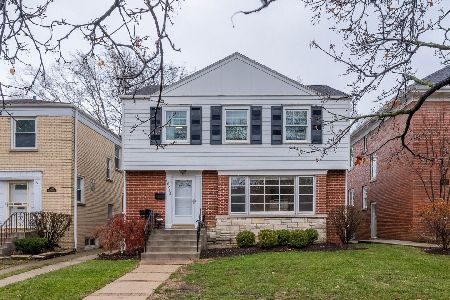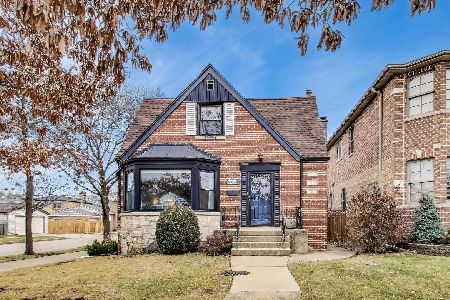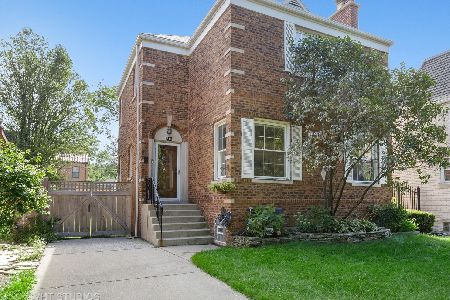5826 Kolmar Avenue, Forest Glen, Chicago, Illinois 60646
$640,000
|
Sold
|
|
| Status: | Closed |
| Sqft: | 0 |
| Cost/Sqft: | — |
| Beds: | 5 |
| Baths: | 4 |
| Year Built: | 1924 |
| Property Taxes: | $5,446 |
| Days On Market: | 5139 |
| Lot Size: | 0,00 |
Description
Sauganash! Spectacular renovation & expansion of magnificent English Tudor w/a Mediterranean flair! Lovely high-end improvemts w/closest attn to detail enhance this home's beautiful original archtrl featrs! Dramatic high ceilings,& all new Palladian wndws. Oak flrs, solid wd & cherry wd drs. Fab new kit w/adj inviting covred patio views great yd. Elegant mstr ste. New LL FR w/wet bar & mosaic tile wine cellar.
Property Specifics
| Single Family | |
| — | |
| Tudor | |
| 1924 | |
| Full | |
| — | |
| No | |
| — |
| Cook | |
| — | |
| 0 / Not Applicable | |
| None | |
| Lake Michigan | |
| Public Sewer | |
| 07961599 | |
| 13033120260000 |
Nearby Schools
| NAME: | DISTRICT: | DISTANCE: | |
|---|---|---|---|
|
Grade School
Sauganash Elementary School |
299 | — | |
Property History
| DATE: | EVENT: | PRICE: | SOURCE: |
|---|---|---|---|
| 10 Sep, 2009 | Sold | $186,000 | MRED MLS |
| 29 Jul, 2009 | Under contract | $189,000 | MRED MLS |
| — | Last price change | $199,000 | MRED MLS |
| 19 Sep, 2008 | Listed for sale | $219,900 | MRED MLS |
| 26 Mar, 2012 | Sold | $640,000 | MRED MLS |
| 16 Feb, 2012 | Under contract | $679,900 | MRED MLS |
| — | Last price change | $699,900 | MRED MLS |
| 17 Dec, 2011 | Listed for sale | $699,900 | MRED MLS |
| 30 Apr, 2018 | Sold | $700,000 | MRED MLS |
| 1 Mar, 2018 | Under contract | $734,000 | MRED MLS |
| — | Last price change | $749,000 | MRED MLS |
| 17 Nov, 2017 | Listed for sale | $749,000 | MRED MLS |
| 29 Feb, 2024 | Sold | $292,000 | MRED MLS |
| 4 Feb, 2024 | Under contract | $310,000 | MRED MLS |
| — | Last price change | $325,000 | MRED MLS |
| 8 Dec, 2023 | Listed for sale | $349,000 | MRED MLS |
Room Specifics
Total Bedrooms: 5
Bedrooms Above Ground: 5
Bedrooms Below Ground: 0
Dimensions: —
Floor Type: Hardwood
Dimensions: —
Floor Type: Hardwood
Dimensions: —
Floor Type: Hardwood
Dimensions: —
Floor Type: —
Full Bathrooms: 4
Bathroom Amenities: Whirlpool,Separate Shower,Soaking Tub
Bathroom in Basement: 1
Rooms: Bedroom 5,Foyer,Office
Basement Description: Finished
Other Specifics
| 2 | |
| — | |
| Concrete | |
| Deck, Patio, Storms/Screens | |
| Fenced Yard | |
| 40X124 | |
| — | |
| Full | |
| Vaulted/Cathedral Ceilings, Hardwood Floors, First Floor Bedroom, First Floor Full Bath | |
| Range, Microwave, Dishwasher, Refrigerator, Washer, Dryer, Disposal, Stainless Steel Appliance(s) | |
| Not in DB | |
| Tennis Courts, Sidewalks, Street Lights, Street Paved | |
| — | |
| — | |
| Wood Burning |
Tax History
| Year | Property Taxes |
|---|---|
| 2009 | $3,310 |
| 2012 | $5,446 |
| 2018 | $11,658 |
| 2024 | $3,310 |
Contact Agent
Nearby Similar Homes
Nearby Sold Comparables
Contact Agent
Listing Provided By
Baird & Warner










