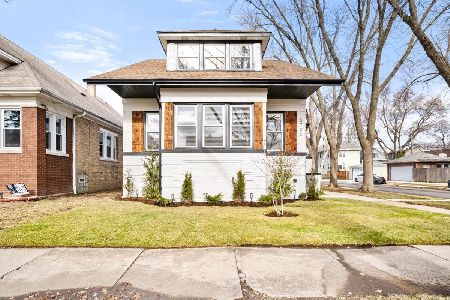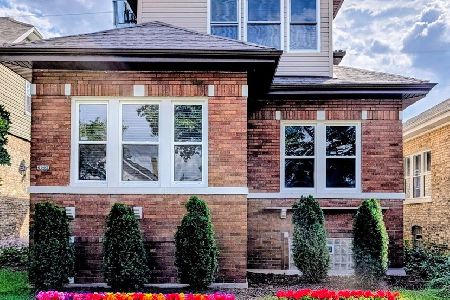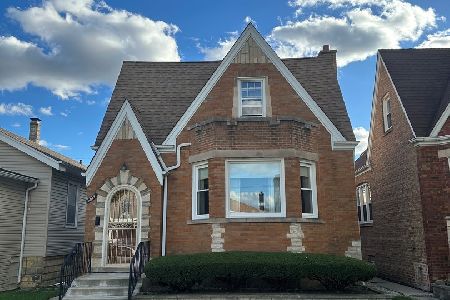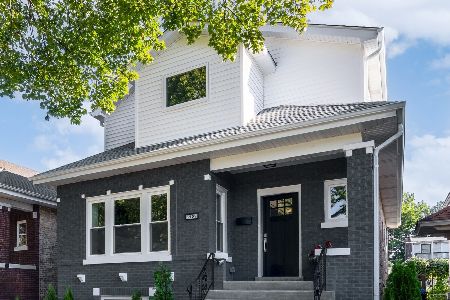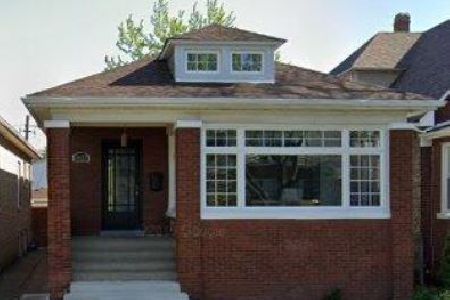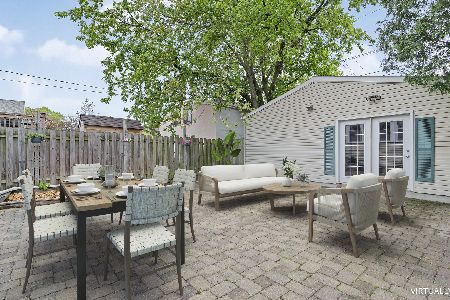5827 Berenice Avenue, Portage Park, Chicago, Illinois 60634
$430,000
|
Sold
|
|
| Status: | Closed |
| Sqft: | 2,886 |
| Cost/Sqft: | $149 |
| Beds: | 4 |
| Baths: | 2 |
| Year Built: | — |
| Property Taxes: | $3,990 |
| Days On Market: | 2864 |
| Lot Size: | 0,00 |
Description
Portage Park Modern Complete Renovation with Incredible Attention to Detail Throughout!! Sure to please any family in this stunning 4 bed 2 Bath Brick Bungalow Home. Amenities Include: LED lights, Nest Smoke and Carbon, Nest Ring Video Doorbell, All new ELC and Plumbing, New Roof, New Floor Plan New Hardwood Floors Throughout, All New Chef's Kitchen w/Granite Countertops Upgraded LG SS Appliances Refrigerator with InstaView Door in Door, Large Island with lots of space for entertaining, Dinning room off the Kitchen. Step out to your New Deck through beautiful French Doors great for family BBQ fun. New 2nd Floor Loft Great room. Lower level is Amazing with 1 Full Bath, 2 Large Bedrooms, Office, Large Family Room and Laundry. 2.5 Car Garage with extra storage New Landscaping front and back. Centrally located to downtown, lake, parks, shopping & public transportation, School rated 9 out 10. What a deal Brand new home in Portage Park
Property Specifics
| Single Family | |
| — | |
| Bungalow | |
| — | |
| Full | |
| — | |
| No | |
| 0 |
| Cook | |
| — | |
| 0 / Not Applicable | |
| None | |
| Lake Michigan,Public | |
| Public Sewer | |
| 09887834 | |
| 13202130110000 |
Nearby Schools
| NAME: | DISTRICT: | DISTANCE: | |
|---|---|---|---|
|
Grade School
O A Thorp Elementary School Scol |
299 | — | |
Property History
| DATE: | EVENT: | PRICE: | SOURCE: |
|---|---|---|---|
| 13 Apr, 2018 | Sold | $430,000 | MRED MLS |
| 20 Mar, 2018 | Under contract | $429,000 | MRED MLS |
| 17 Mar, 2018 | Listed for sale | $429,000 | MRED MLS |
| 17 Mar, 2022 | Sold | $489,000 | MRED MLS |
| 5 Feb, 2022 | Under contract | $489,000 | MRED MLS |
| 4 Feb, 2022 | Listed for sale | $489,000 | MRED MLS |
Room Specifics
Total Bedrooms: 4
Bedrooms Above Ground: 4
Bedrooms Below Ground: 0
Dimensions: —
Floor Type: Hardwood
Dimensions: —
Floor Type: Ceramic Tile
Dimensions: —
Floor Type: Ceramic Tile
Full Bathrooms: 2
Bathroom Amenities: —
Bathroom in Basement: 1
Rooms: Foyer,Mud Room,Office,Great Room,Storage,Deck,Other Room
Basement Description: Finished,Exterior Access
Other Specifics
| 2 | |
| Concrete Perimeter | |
| — | |
| Deck, Patio, Porch | |
| — | |
| 33X122 | |
| Finished,Interior Stair | |
| None | |
| Vaulted/Cathedral Ceilings | |
| Range, Microwave, Dishwasher, High End Refrigerator, Washer, Dryer, Stainless Steel Appliance(s), Range Hood | |
| Not in DB | |
| — | |
| — | |
| — | |
| — |
Tax History
| Year | Property Taxes |
|---|---|
| 2018 | $3,990 |
| 2022 | $5,545 |
Contact Agent
Nearby Similar Homes
Nearby Sold Comparables
Contact Agent
Listing Provided By
Optima Real Estate Group Inc

