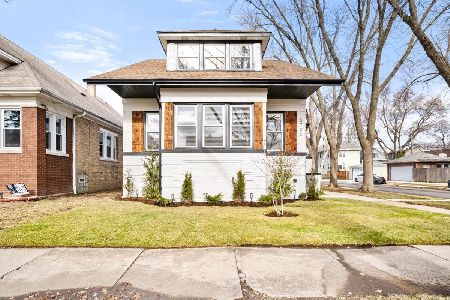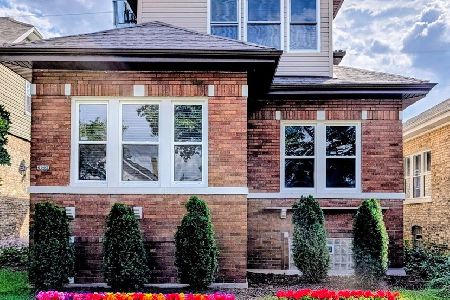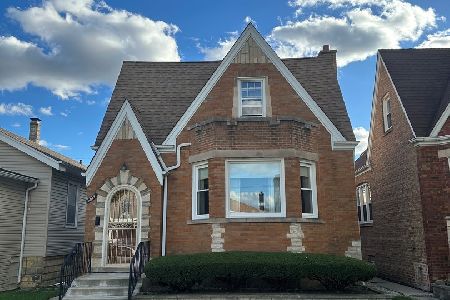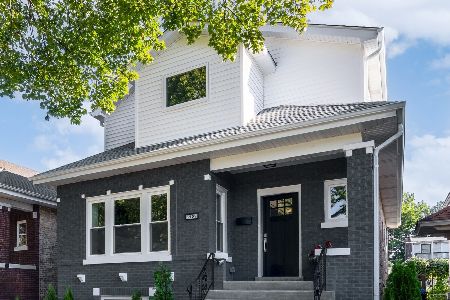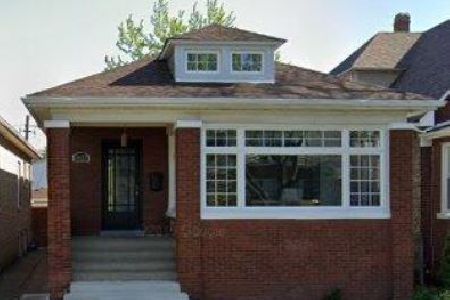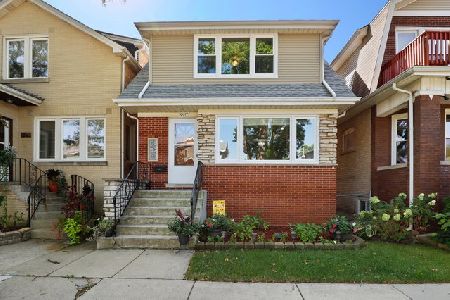5831 Berenice Avenue, Portage Park, Chicago, Illinois 60634
$439,900
|
Sold
|
|
| Status: | Closed |
| Sqft: | 0 |
| Cost/Sqft: | — |
| Beds: | 5 |
| Baths: | 3 |
| Year Built: | 1916 |
| Property Taxes: | $5,012 |
| Days On Market: | 1714 |
| Lot Size: | 0,00 |
Description
2009 Rehab, kitchen/baths/all flooring, millwork, windows, roof, electrical, plumbing, Levelor Wood Blinds throughout, Garage built in 2009, 3 beds and bath on second floor.+ walk in storage closet. Second floor is A-typical for bungalow, NOT just an attic with dormers, originally built with higher ceilings, 2 beds and bath on main floor, main floor features hardwood floors in living/dining/sunroom, ceramic floors in spacious maple/granite/stainless steel kitchen, finished back porch. Ceramic tile partially finished basement with large family room and 1/2 bath. 2015 Dishwasher, 2017 washer/dryer, 2011 decking, arbour, new garage service door and pavers added to back yard, 2010 New HVAC system. Home was pre-inspected. Walk to Portage Park, OA Thorp Scholastic Academy is a five minute walk. Seller is IL Licensed Real Estate Broker.
Property Specifics
| Single Family | |
| — | |
| Bungalow | |
| 1916 | |
| Full | |
| — | |
| No | |
| — |
| Cook | |
| — | |
| — / Not Applicable | |
| None | |
| Lake Michigan | |
| Public Sewer | |
| 11084094 | |
| 13202130100000 |
Property History
| DATE: | EVENT: | PRICE: | SOURCE: |
|---|---|---|---|
| 30 Mar, 2009 | Sold | $330,000 | MRED MLS |
| 10 Mar, 2009 | Under contract | $359,900 | MRED MLS |
| 3 Mar, 2009 | Listed for sale | $359,900 | MRED MLS |
| 9 Dec, 2016 | Under contract | $0 | MRED MLS |
| 21 Nov, 2016 | Listed for sale | $0 | MRED MLS |
| 22 Jun, 2021 | Sold | $439,900 | MRED MLS |
| 17 May, 2021 | Under contract | $439,900 | MRED MLS |
| 11 May, 2021 | Listed for sale | $439,900 | MRED MLS |
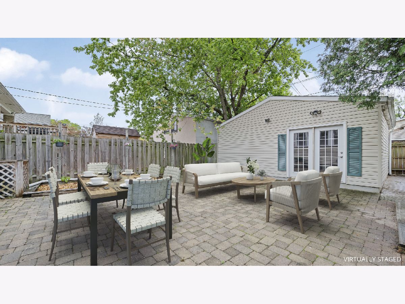
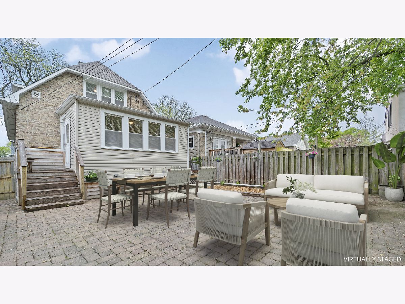
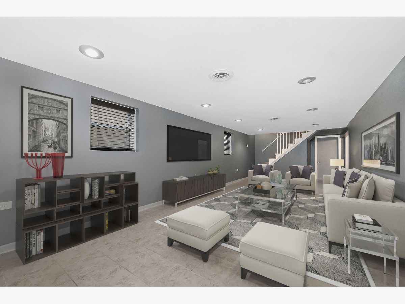
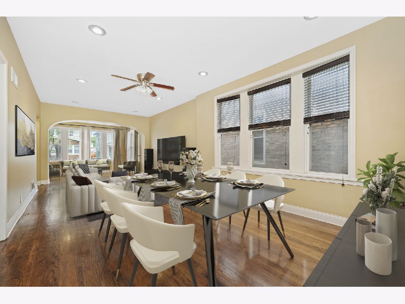
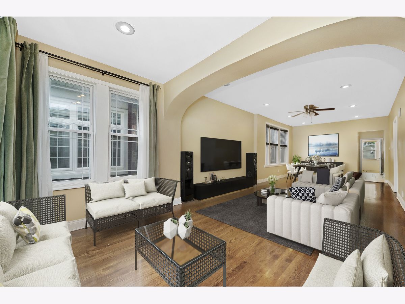
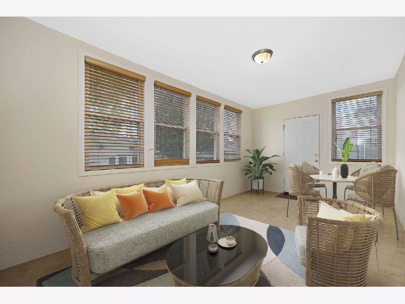
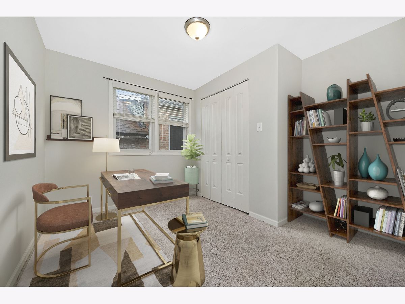
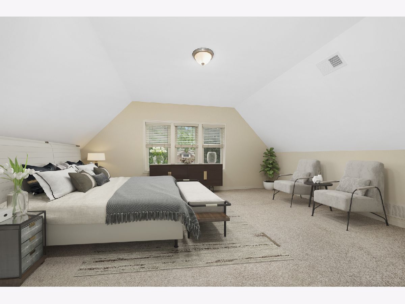
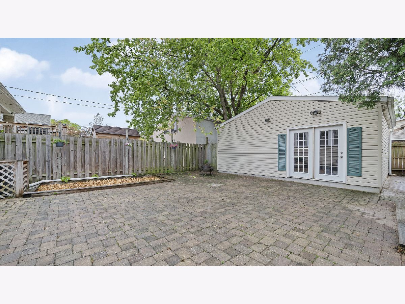
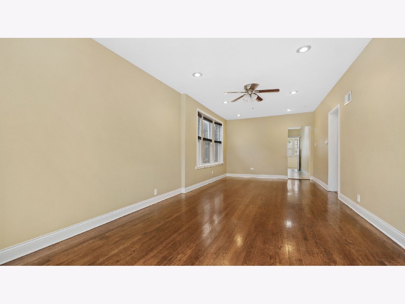
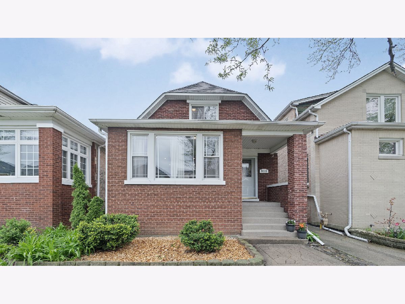
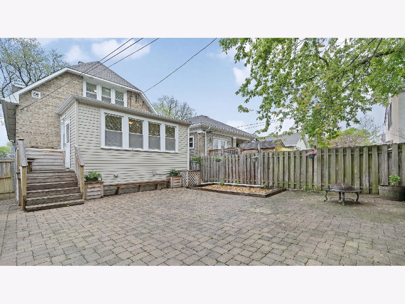
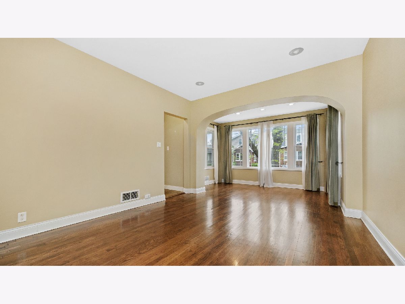
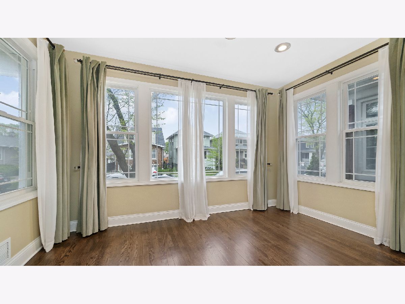
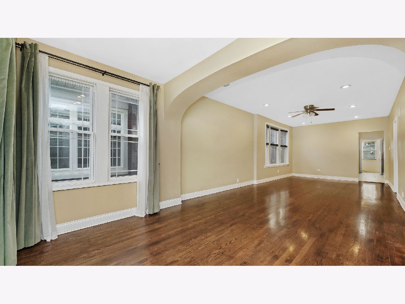
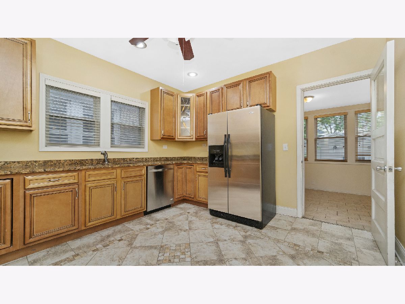
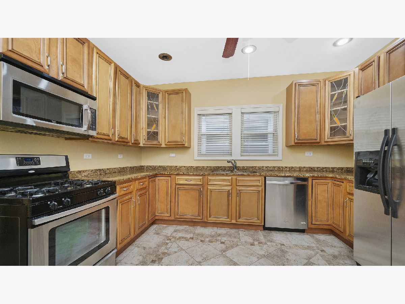
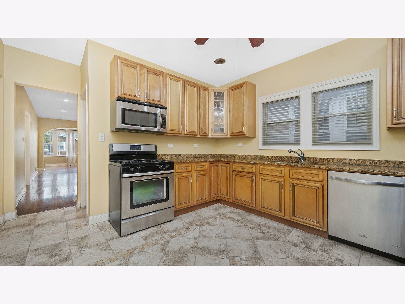
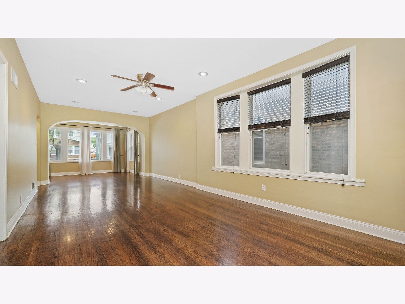
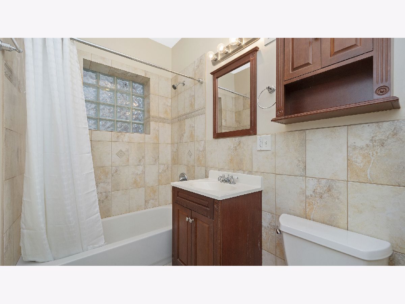
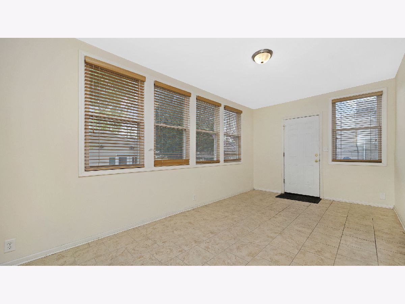
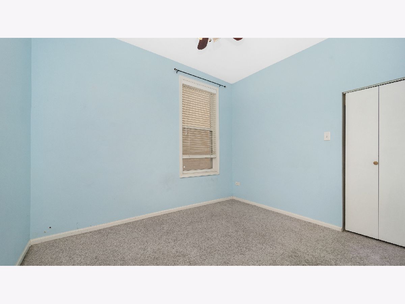
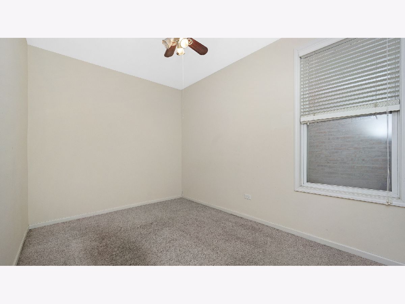
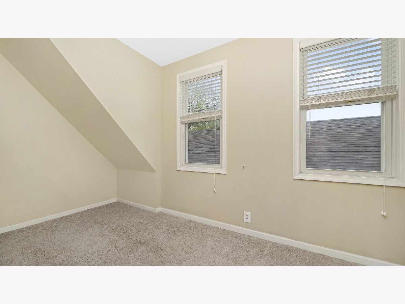
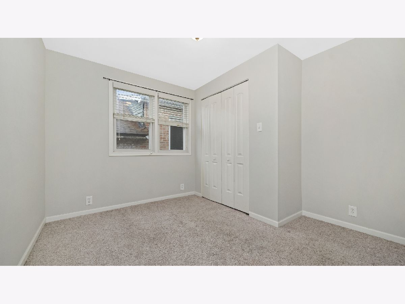
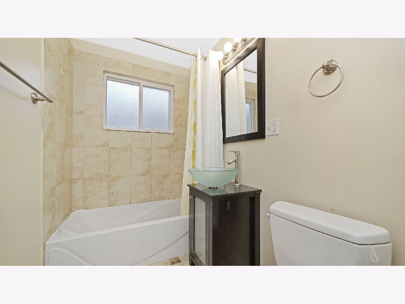
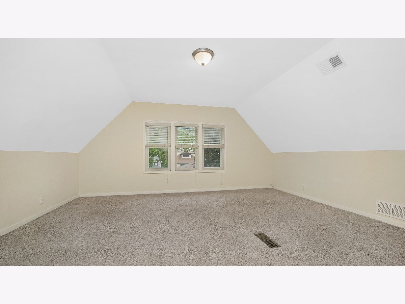
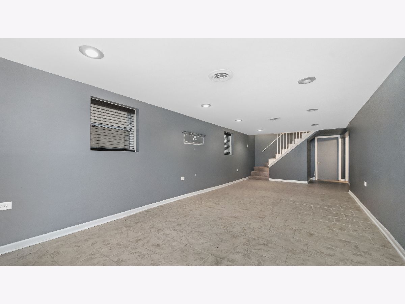
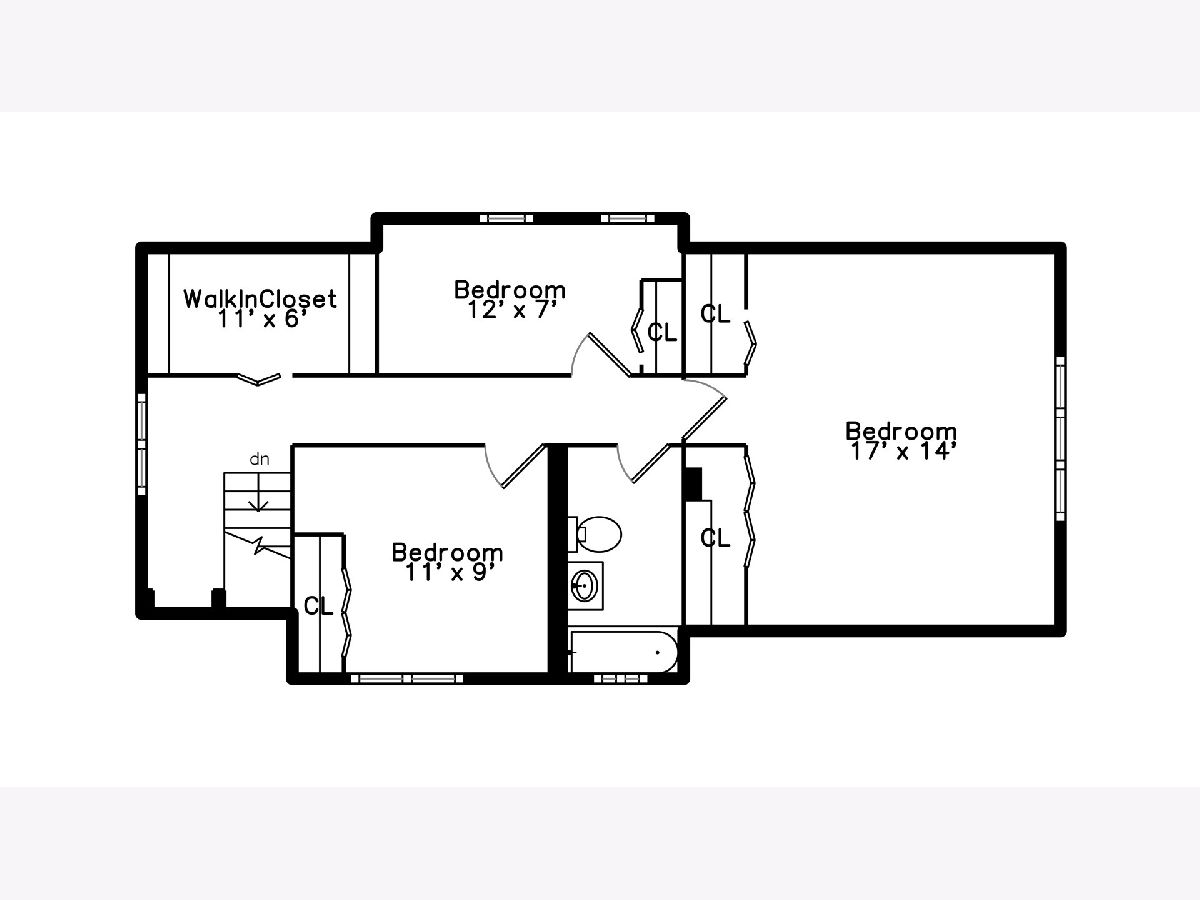
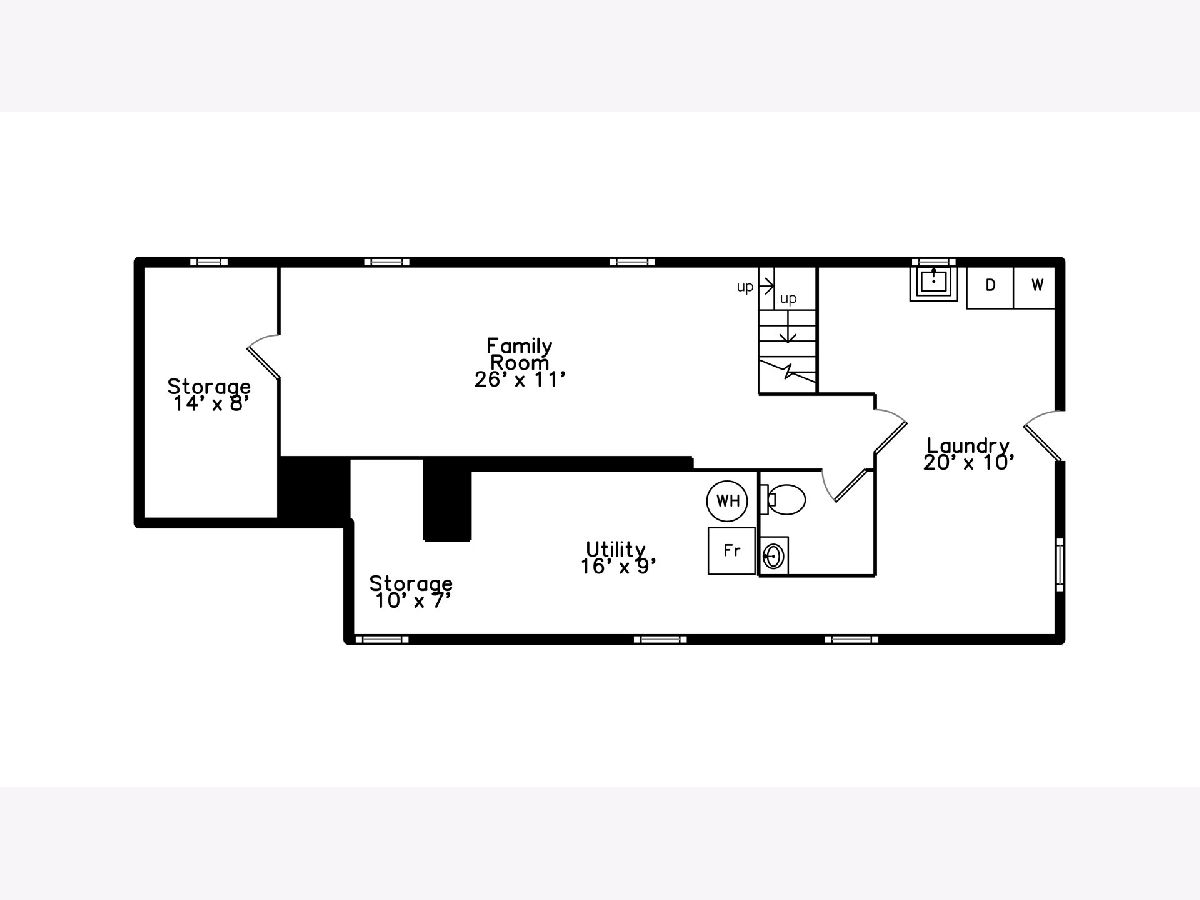
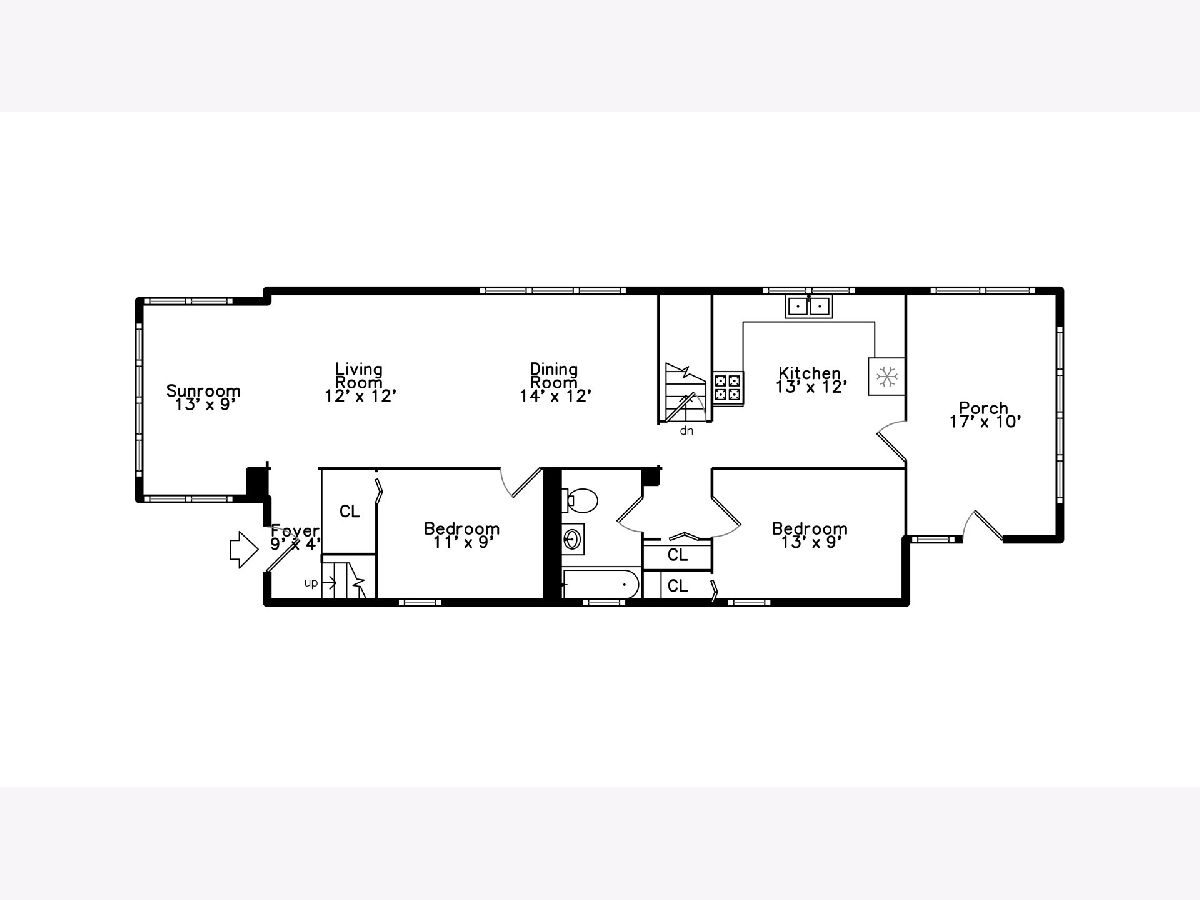
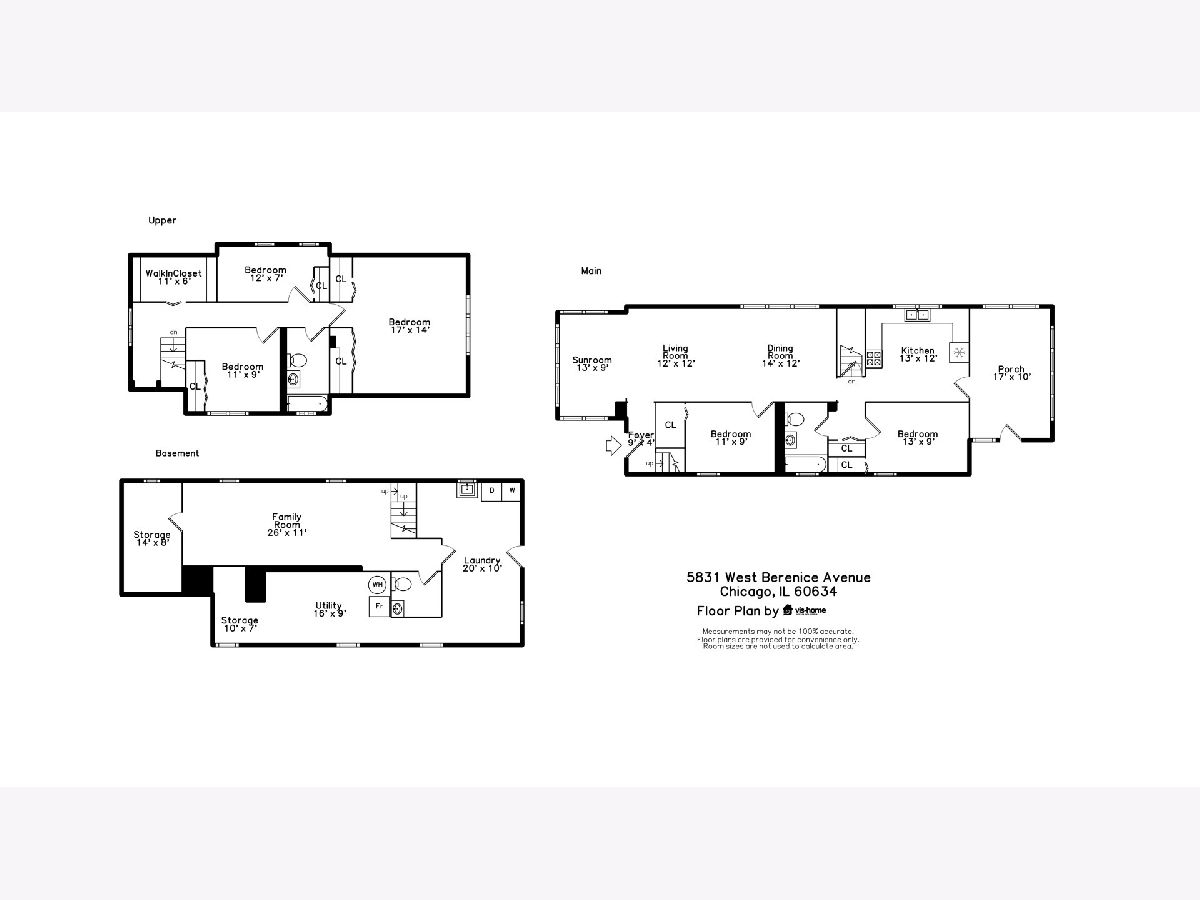
Room Specifics
Total Bedrooms: 5
Bedrooms Above Ground: 5
Bedrooms Below Ground: 0
Dimensions: —
Floor Type: Hardwood
Dimensions: —
Floor Type: Hardwood
Dimensions: —
Floor Type: —
Dimensions: —
Floor Type: —
Full Bathrooms: 3
Bathroom Amenities: —
Bathroom in Basement: 1
Rooms: Bedroom 5,Sun Room
Basement Description: Finished
Other Specifics
| 2 | |
| Concrete Perimeter | |
| — | |
| — | |
| — | |
| 30 X 125 | |
| — | |
| None | |
| First Floor Bedroom | |
| Range, Microwave, Dishwasher, Refrigerator | |
| Not in DB | |
| Curbs, Sidewalks, Street Lights, Street Paved | |
| — | |
| — | |
| — |
Tax History
| Year | Property Taxes |
|---|---|
| 2009 | $3,282 |
| 2021 | $5,012 |
Contact Agent
Nearby Similar Homes
Nearby Sold Comparables
Contact Agent
Listing Provided By
Dream Town Realty

