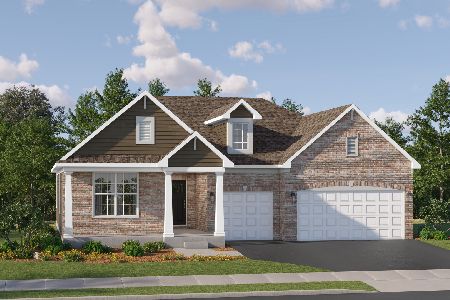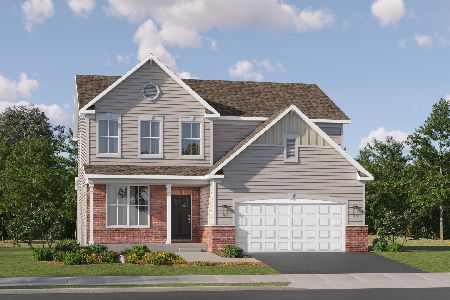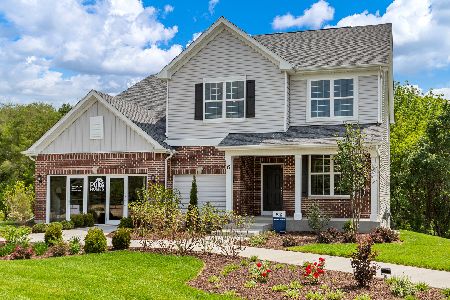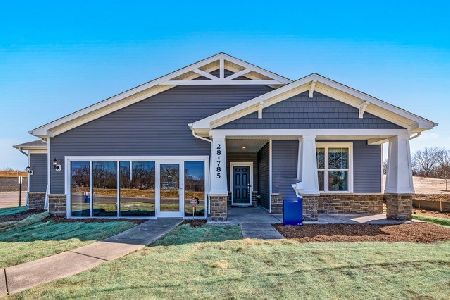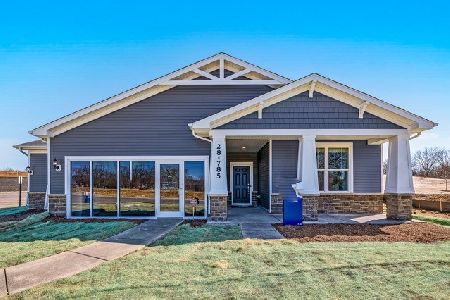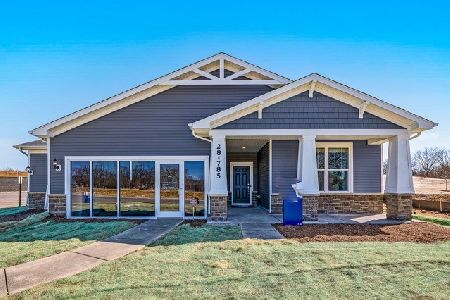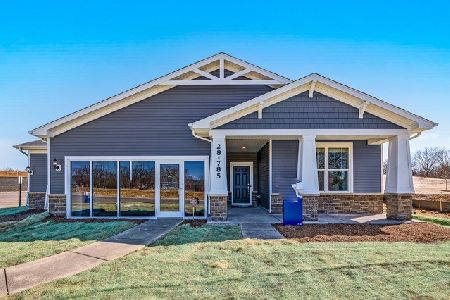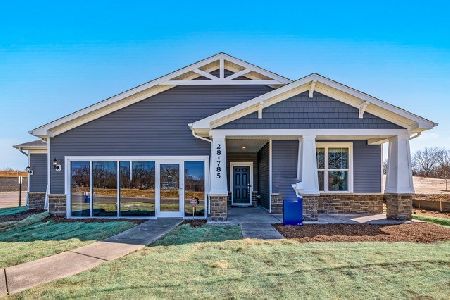583 South Drive, Algonquin, Illinois 60102
$235,000
|
Sold
|
|
| Status: | Closed |
| Sqft: | 2,100 |
| Cost/Sqft: | $114 |
| Beds: | 4 |
| Baths: | 3 |
| Year Built: | 1975 |
| Property Taxes: | $7,438 |
| Days On Market: | 2574 |
| Lot Size: | 0,56 |
Description
OMG! YOU CAN'T BEAT THE PRICE ON THIS 4 BEDROOM COLONIAL IN POPULAR GASLIGHT! Don't miss out on this opportunity! Large rooms t/o! This home has so much potential! Huge living room & formal dining room w/crown molding. Bright & sunny eat in kitchen w/plenty of cabinets. Family room w/brick FP & slider to large deck that looks out to 1/2 acre yard w/mature trees. Master bedroom offers walk in closet & private bath. Hall bath has been completely remodeled. Newer roof, furnace, HWH & deck. 1st floor windows, doors & slider have been replaced. Full basement w/work room & large area just waiting to be finished. On a dead end street! Paver patio & walk in front! This home has so much potential for someone that doesn't mind doing some updating and can build sweat equity instantly! Don't wait! See it today and bring your offer!
Property Specifics
| Single Family | |
| — | |
| Colonial | |
| 1975 | |
| Full | |
| COLONIAL | |
| No | |
| 0.56 |
| Kane | |
| Gaslight South | |
| 0 / Not Applicable | |
| None | |
| Public | |
| Public Sewer | |
| 10249768 | |
| 0304225007 |
Nearby Schools
| NAME: | DISTRICT: | DISTANCE: | |
|---|---|---|---|
|
Middle School
Westfield Community School |
300 | Not in DB | |
|
High School
H D Jacobs High School |
300 | Not in DB | |
Property History
| DATE: | EVENT: | PRICE: | SOURCE: |
|---|---|---|---|
| 25 Jun, 2019 | Sold | $235,000 | MRED MLS |
| 18 May, 2019 | Under contract | $239,900 | MRED MLS |
| — | Last price change | $244,900 | MRED MLS |
| 15 Jan, 2019 | Listed for sale | $244,900 | MRED MLS |
Room Specifics
Total Bedrooms: 4
Bedrooms Above Ground: 4
Bedrooms Below Ground: 0
Dimensions: —
Floor Type: Carpet
Dimensions: —
Floor Type: Carpet
Dimensions: —
Floor Type: Carpet
Full Bathrooms: 3
Bathroom Amenities: —
Bathroom in Basement: 0
Rooms: No additional rooms
Basement Description: Unfinished
Other Specifics
| 2 | |
| Concrete Perimeter | |
| Asphalt | |
| Deck, Patio, Brick Paver Patio, Storms/Screens | |
| — | |
| 24394 | |
| Unfinished | |
| Full | |
| — | |
| Range, Microwave, Dishwasher, Refrigerator, Washer, Dryer, Disposal, Water Softener Owned | |
| Not in DB | |
| Street Lights, Street Paved | |
| — | |
| — | |
| Wood Burning |
Tax History
| Year | Property Taxes |
|---|---|
| 2019 | $7,438 |
Contact Agent
Nearby Similar Homes
Nearby Sold Comparables
Contact Agent
Listing Provided By
RE/MAX Unlimited Northwest





