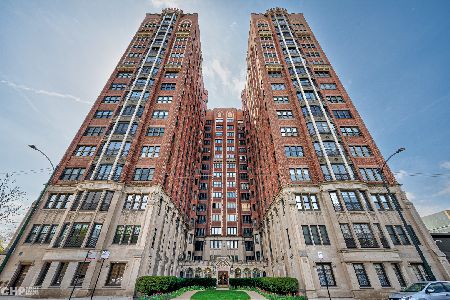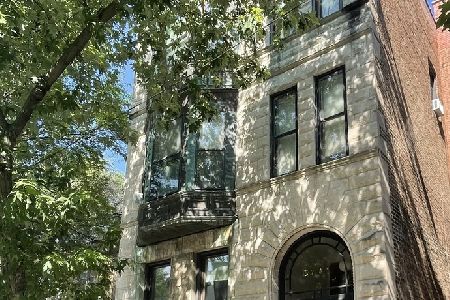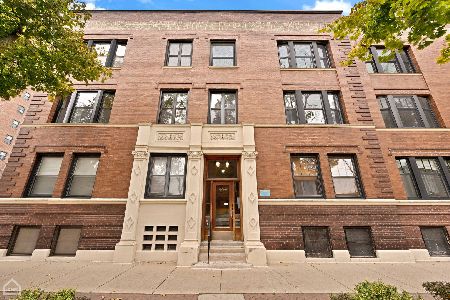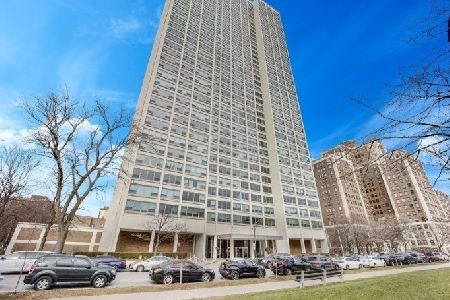5830 Stony Island Avenue, Hyde Park, Chicago, Illinois 60637
$560,000
|
Sold
|
|
| Status: | Closed |
| Sqft: | 2,400 |
| Cost/Sqft: | $227 |
| Beds: | 4 |
| Baths: | 3 |
| Year Built: | 1926 |
| Property Taxes: | $0 |
| Days On Market: | 1756 |
| Lot Size: | 0,00 |
Description
Enter to find a gracious coop apartment with a large foyer opening to an elegant side by side living and dining room, four good-sized bedrooms and three baths, in-unit laundry, one garage parking spot (more may be rented). Large kitchen with stainless appliances adjacent to the dining-room. Windows have been updated. Enjoy a lovely view of Jackson Park and the museum of Science and Industry and its lagoon above the tree line. This is luxury living reminiscent of coop apartments on Central Park West in New York! Monthly fees for this unit include your share of the building taxes, and are reasonable for a large apartment in a full service elevator building. Vista Homes is a well-maintained building with superior amenities, such as door and receiving room staff, on-site management, & resident engineer. Perfectly located within walking distance of the University of Chicago and Lab School (& next door to the Nursery & Primary School), it's just steps from the lakefront and downtown transportation. Enjoy the sunrise over the lake from the comfort of your living room!
Property Specifics
| Condos/Townhomes | |
| 18 | |
| — | |
| 1926 | |
| None | |
| — | |
| No | |
| — |
| Cook | |
| — | |
| 2221 / Monthly | |
| Heat,Water,Gas,Parking,Taxes,Insurance,Doorman,Exercise Facilities,Exterior Maintenance,Lawn Care,Scavenger,Snow Removal | |
| Lake Michigan | |
| Public Sewer | |
| 11001394 | |
| 20142230320000 |
Property History
| DATE: | EVENT: | PRICE: | SOURCE: |
|---|---|---|---|
| 6 Sep, 2013 | Sold | $492,500 | MRED MLS |
| 3 Sep, 2013 | Under contract | $495,000 | MRED MLS |
| 3 Sep, 2013 | Listed for sale | $495,000 | MRED MLS |
| 7 Jun, 2021 | Sold | $560,000 | MRED MLS |
| 12 Mar, 2021 | Under contract | $545,000 | MRED MLS |
| 22 Feb, 2021 | Listed for sale | $545,000 | MRED MLS |
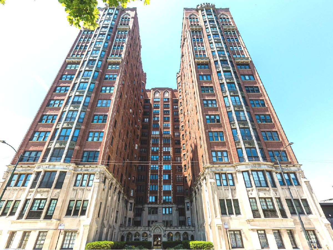
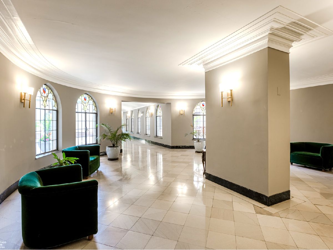
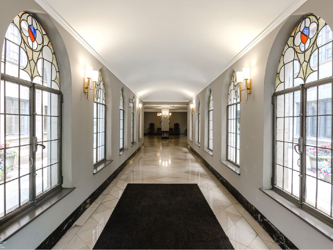
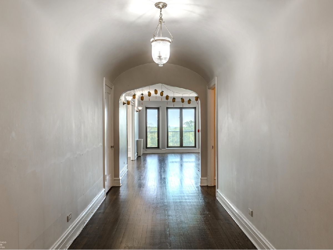
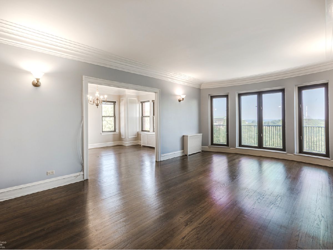
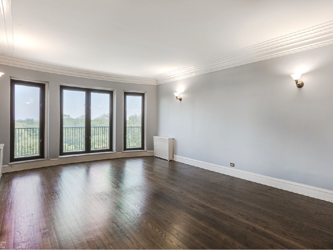
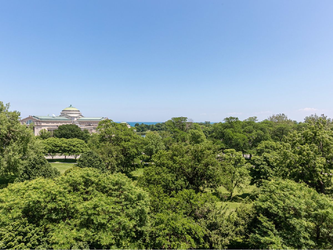
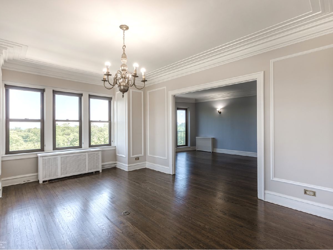
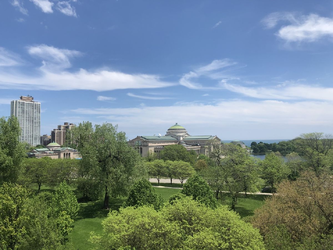
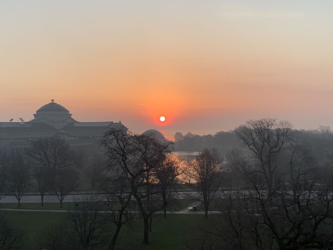
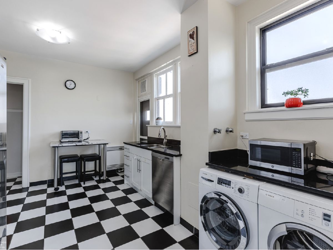
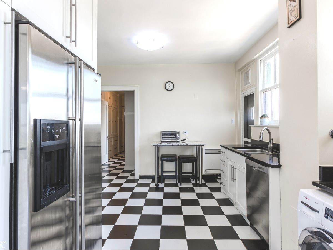
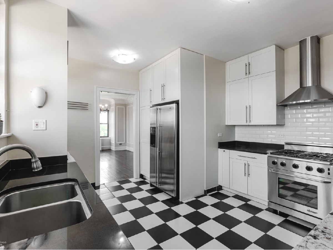
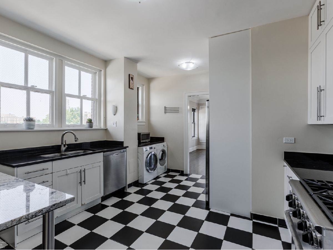
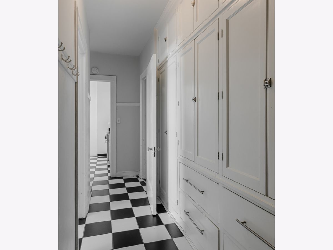
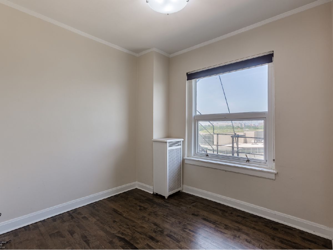
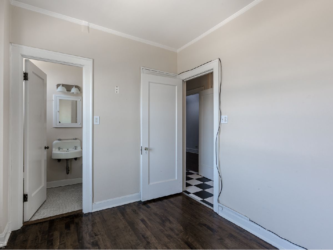
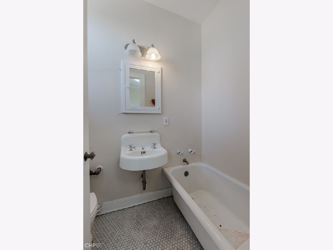
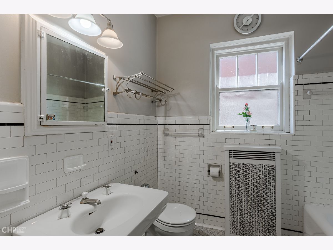
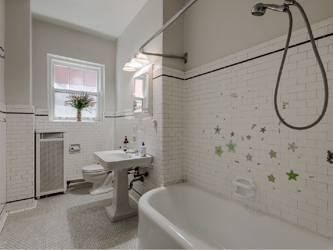
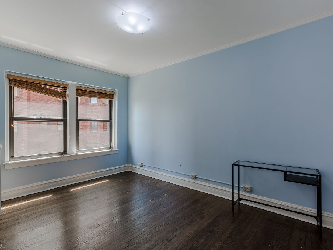
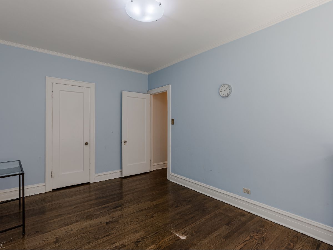
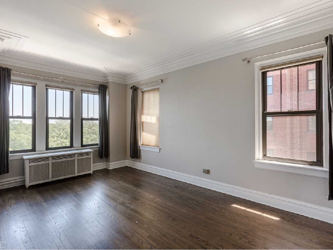
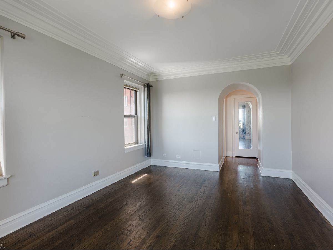
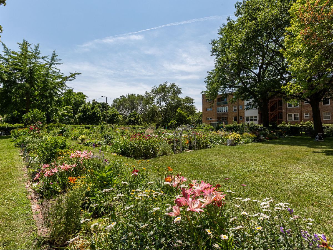
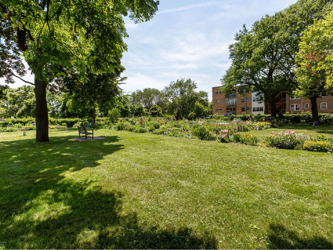
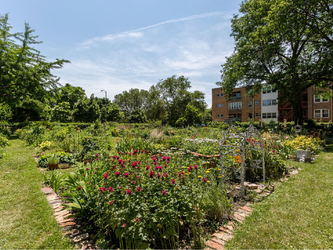
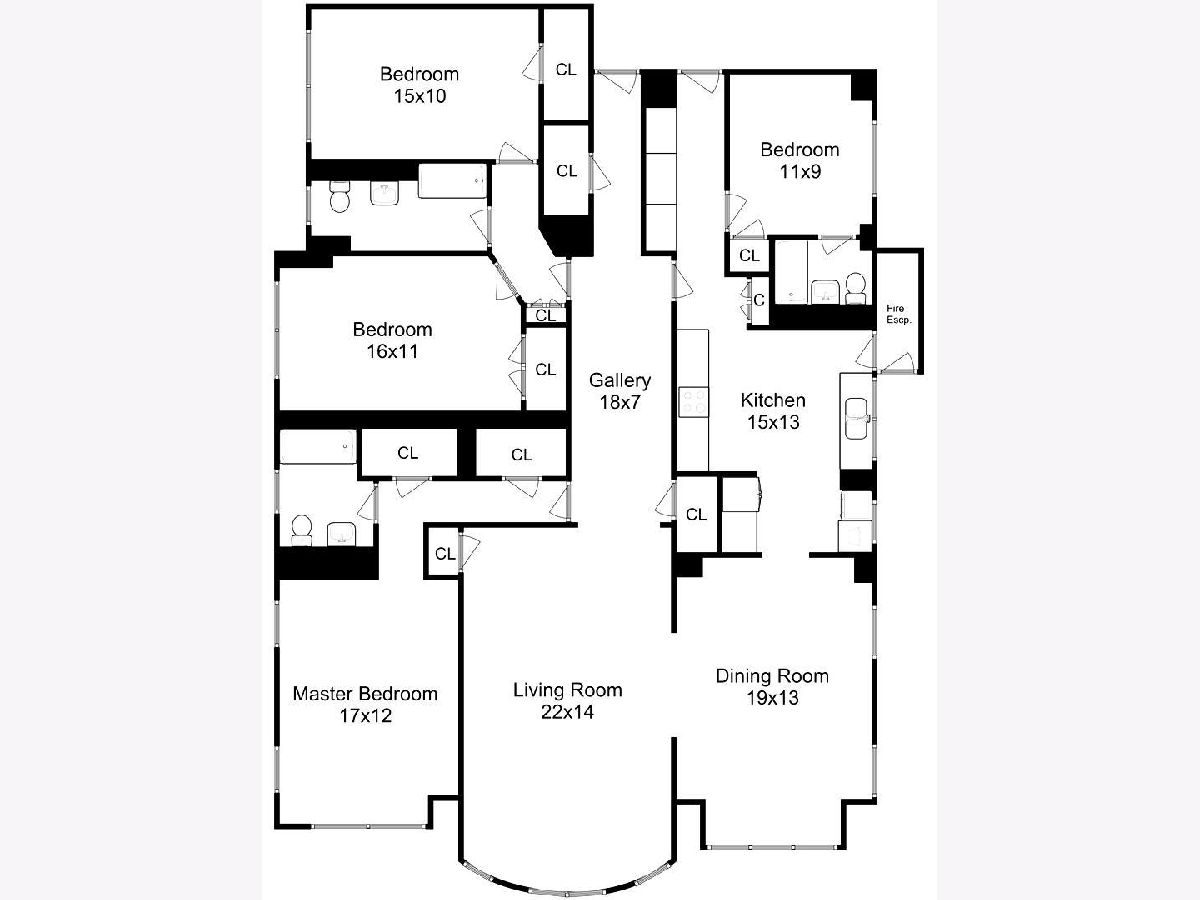
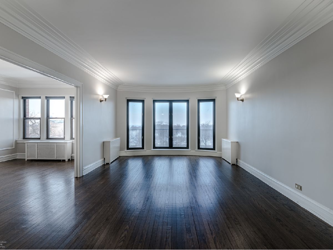
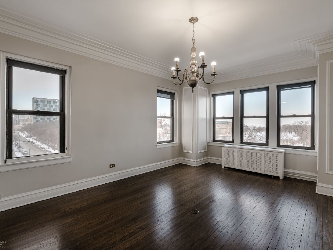
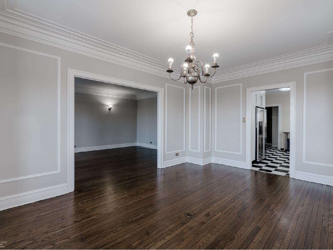
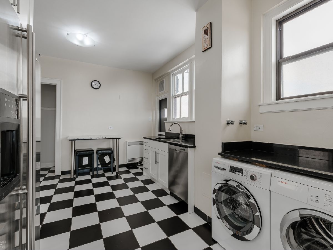
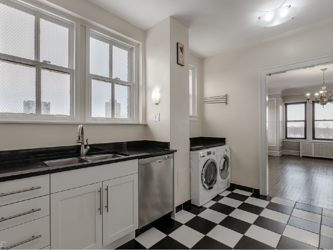
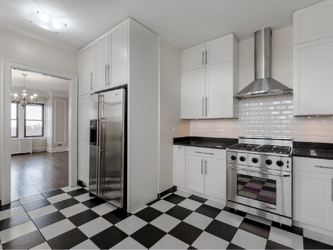
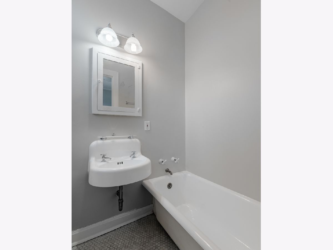
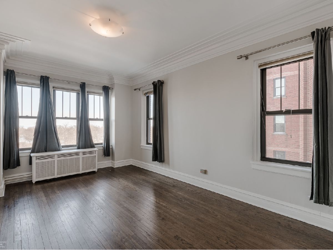
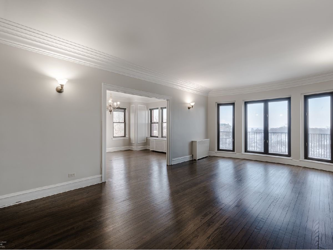
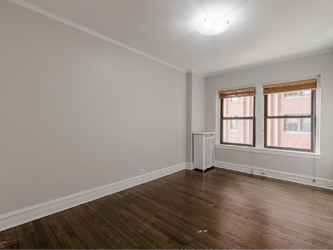
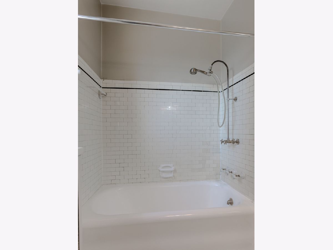
Room Specifics
Total Bedrooms: 4
Bedrooms Above Ground: 4
Bedrooms Below Ground: 0
Dimensions: —
Floor Type: Hardwood
Dimensions: —
Floor Type: Hardwood
Dimensions: —
Floor Type: Hardwood
Full Bathrooms: 3
Bathroom Amenities: —
Bathroom in Basement: 0
Rooms: Foyer
Basement Description: None
Other Specifics
| 1 | |
| — | |
| — | |
| — | |
| — | |
| COMMON | |
| — | |
| Full | |
| — | |
| Range, Microwave, Dishwasher, Refrigerator, Washer, Dryer, Disposal, Stainless Steel Appliance(s) | |
| Not in DB | |
| — | |
| — | |
| — | |
| — |
Tax History
| Year | Property Taxes |
|---|---|
| 2013 | $1,784 |
Contact Agent
Nearby Similar Homes
Nearby Sold Comparables
Contact Agent
Listing Provided By
Ultimate Realty Group LLC

