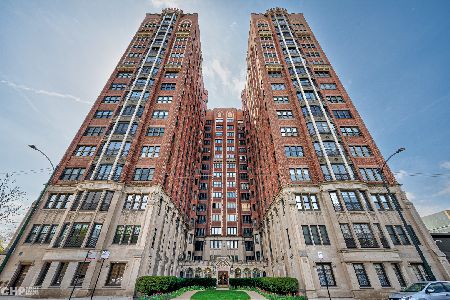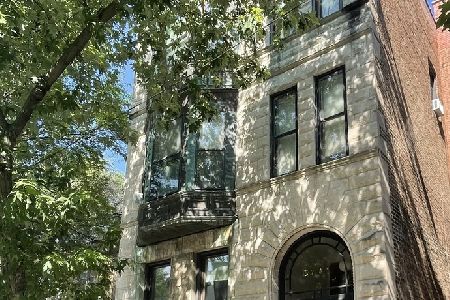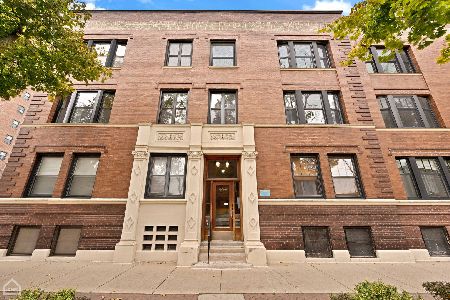5830 Stony Island Avenue, Hyde Park, Chicago, Illinois 60637
$401,811
|
Sold
|
|
| Status: | Closed |
| Sqft: | 2,000 |
| Cost/Sqft: | $240 |
| Beds: | 4 |
| Baths: | 4 |
| Year Built: | 1926 |
| Property Taxes: | $1,584 |
| Days On Market: | 5287 |
| Lot Size: | 0,00 |
Description
This gracious ten room cooperative, at Vista Homes in East Hyde Park, has heart-stopping views of the Lake, Park, Museum and skyline from three fabulous rooms that open onto each other: the dining room, living room and library. Hardwood floors have just been refinished and the apartment painted. There is a large eat-in kitchen and pantry and an in-unit washer/dryer. Garage.
Property Specifics
| Condos/Townhomes | |
| — | |
| — | |
| 1926 | |
| None | |
| — | |
| No | |
| — |
| Cook | |
| Vista Homes | |
| 1584 / Monthly | |
| Heat,Water,Gas,Parking,Taxes,Insurance,Security,Doorman,Exterior Maintenance,Lawn Care,Scavenger | |
| Lake Michigan | |
| Public Sewer | |
| 07841287 | |
| 20142230320000 |
Property History
| DATE: | EVENT: | PRICE: | SOURCE: |
|---|---|---|---|
| 21 Oct, 2011 | Sold | $401,811 | MRED MLS |
| 24 Sep, 2011 | Under contract | $479,000 | MRED MLS |
| — | Last price change | $649,000 | MRED MLS |
| 24 Jun, 2011 | Listed for sale | $649,000 | MRED MLS |
Room Specifics
Total Bedrooms: 4
Bedrooms Above Ground: 4
Bedrooms Below Ground: 0
Dimensions: —
Floor Type: Hardwood
Dimensions: —
Floor Type: Hardwood
Dimensions: —
Floor Type: Hardwood
Full Bathrooms: 4
Bathroom Amenities: —
Bathroom in Basement: 0
Rooms: Gallery,Library
Basement Description: None
Other Specifics
| 1 | |
| — | |
| — | |
| — | |
| — | |
| COMMON | |
| — | |
| Full | |
| Hardwood Floors, Laundry Hook-Up in Unit | |
| — | |
| Not in DB | |
| — | |
| — | |
| Bike Room/Bike Trails, Elevator(s), Storage, On Site Manager/Engineer, Park, Receiving Room, Security Door Lock(s), Service Elevator(s) | |
| — |
Tax History
| Year | Property Taxes |
|---|---|
| 2011 | $1,584 |
Contact Agent
Nearby Similar Homes
Nearby Sold Comparables
Contact Agent
Listing Provided By
RE/MAX Premier










