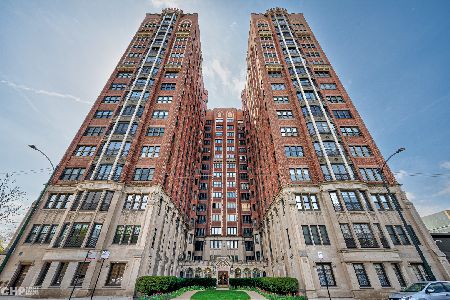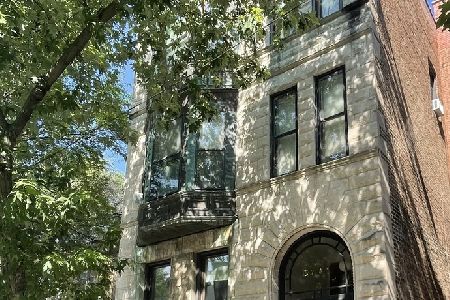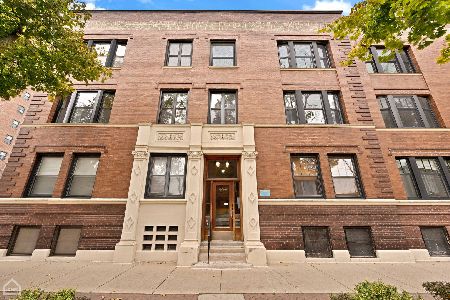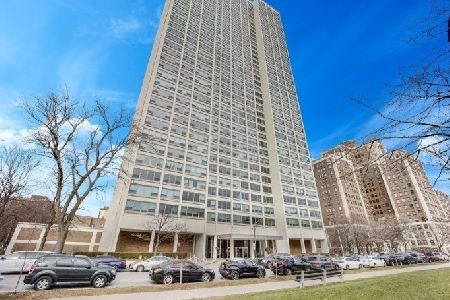5830 Stony Island Avenue, Hyde Park, Chicago, Illinois 60637
$430,000
|
Sold
|
|
| Status: | Closed |
| Sqft: | 2,400 |
| Cost/Sqft: | $183 |
| Beds: | 4 |
| Baths: | 4 |
| Year Built: | 1926 |
| Property Taxes: | $2,928 |
| Days On Market: | 4995 |
| Lot Size: | 0,00 |
Description
Gracious, intelligent living is possible in the highly regarded Vista Homes Building Corporation. Over 2400 square feet of beautifully appointed space comprised of eleven spacious rooms, four bedrooms, four baths, central air, 9' ceilings, oak floors, original elaborate crown moldings, in-unit laundry, many closets, French doors. A garage space is included. Many amenities include gardens, play and picnic area,
Property Specifics
| Condos/Townhomes | |
| 17 | |
| — | |
| 1926 | |
| None | |
| — | |
| No | |
| — |
| Cook | |
| — | |
| 1732 / Monthly | |
| Heat,Water,Gas,Taxes,Insurance,Doorman,TV/Cable,Lawn Care,Scavenger,Snow Removal | |
| Public | |
| Public Sewer | |
| 08040048 | |
| 20142230320000 |
Property History
| DATE: | EVENT: | PRICE: | SOURCE: |
|---|---|---|---|
| 2 Jul, 2012 | Sold | $430,000 | MRED MLS |
| 25 May, 2012 | Under contract | $439,000 | MRED MLS |
| 11 Apr, 2012 | Listed for sale | $439,000 | MRED MLS |
Room Specifics
Total Bedrooms: 4
Bedrooms Above Ground: 4
Bedrooms Below Ground: 0
Dimensions: —
Floor Type: Hardwood
Dimensions: —
Floor Type: Hardwood
Dimensions: —
Floor Type: Hardwood
Full Bathrooms: 4
Bathroom Amenities: —
Bathroom in Basement: 0
Rooms: Gallery,Pantry,Walk In Closet
Basement Description: None
Other Specifics
| 1 | |
| — | |
| Off Alley | |
| — | |
| — | |
| COMMON | |
| — | |
| Full | |
| — | |
| Range, Microwave, Dishwasher, Refrigerator, Washer, Dryer | |
| Not in DB | |
| — | |
| — | |
| — | |
| — |
Tax History
| Year | Property Taxes |
|---|---|
| 2012 | $2,928 |
Contact Agent
Nearby Similar Homes
Nearby Sold Comparables
Contact Agent
Listing Provided By
Urban Search Corp Of Chicago










