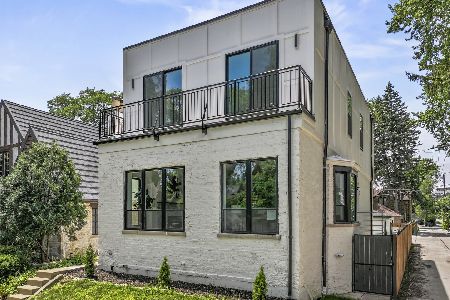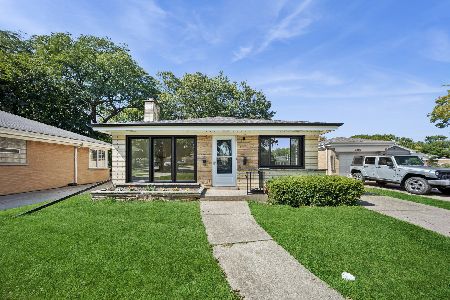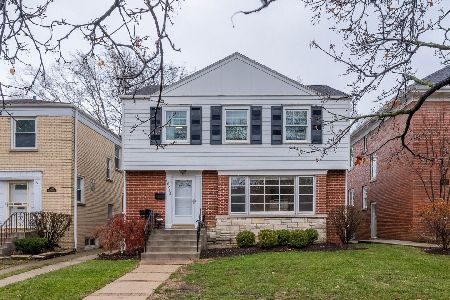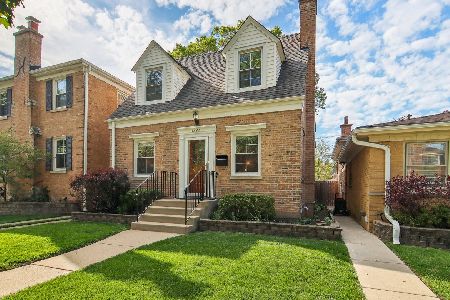5834 Kingsdale Avenue, Forest Glen, Chicago, Illinois 60646
$599,000
|
Sold
|
|
| Status: | Closed |
| Sqft: | 2,000 |
| Cost/Sqft: | $300 |
| Beds: | 3 |
| Baths: | 4 |
| Year Built: | 1937 |
| Property Taxes: | $9,031 |
| Days On Market: | 1963 |
| Lot Size: | 0,07 |
Description
New on the Market! Come and See this Lovely Stone and Brick Georgian in the highly sought after Sauganash neighborhood! This 3 bed, 3 1/2 bath Classic has been extended and updated with Contemporary and Sophisticated finishes. The entire 1st and 2nd levels have Warm HW Flrs throughout and all the rooms have been freshly painted in 2020. The LR is complete with a Dramatic Stone Fireplace and Large Bay Window. The main level of the 2009 addition combines the Kitchen, DR and FR in an Open Concept Floor Plan, which opens onto a large Outside Treks Deck for entertaining. The Kitchen boasts an Oversized Island with seating for 4, a sleek Wine Bar complete with Cooler and Rack for Wine Bottles, SS Appliances and rich cherry custom Amish Cabinets with high-end Granite countertops. The Master Bed with an En Suite Bath and upstairs W/D, 2 additional Bdrms and another Full Bath, complete the 2nd level. The finished basement has a 3rd fireplace, along with an office/guest bdrm and another full bath. Tear-off roof 2018, 2.5 car garage 2015, An Elegant Home, in the Perfect Location, with access to Sauganash School, Parks, Walking/Bike Trails, Whole Foods, Interstate & Metra.
Property Specifics
| Single Family | |
| — | |
| Georgian | |
| 1937 | |
| Full | |
| — | |
| No | |
| 0.07 |
| Cook | |
| Sauganash | |
| 0 / Not Applicable | |
| None | |
| Lake Michigan | |
| Public Sewer | |
| 10838257 | |
| 13033180260000 |
Nearby Schools
| NAME: | DISTRICT: | DISTANCE: | |
|---|---|---|---|
|
Grade School
Sauganash Elementary School |
299 | — | |
|
Middle School
Sauganash Elementary School |
299 | Not in DB | |
|
High School
Taft High School |
299 | Not in DB | |
Property History
| DATE: | EVENT: | PRICE: | SOURCE: |
|---|---|---|---|
| 21 Oct, 2020 | Sold | $599,000 | MRED MLS |
| 31 Aug, 2020 | Under contract | $599,000 | MRED MLS |
| 28 Aug, 2020 | Listed for sale | $599,000 | MRED MLS |
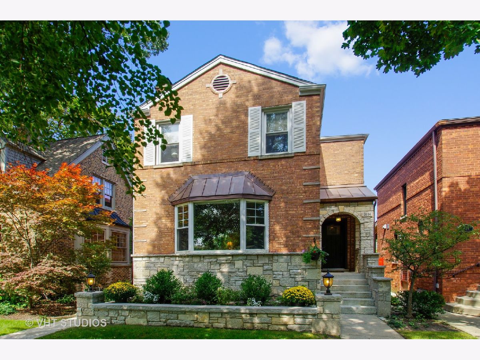
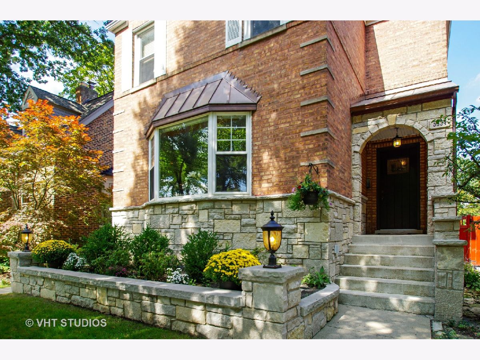
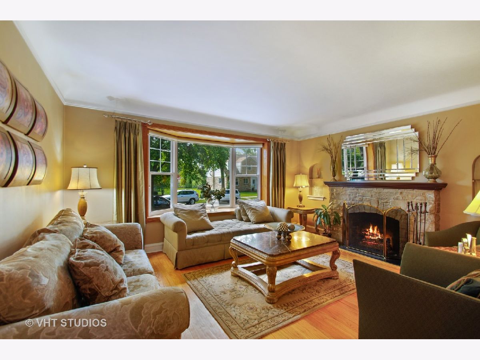
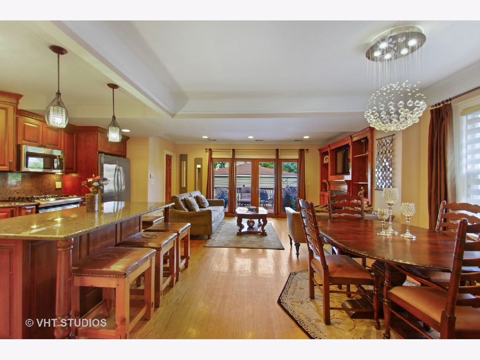
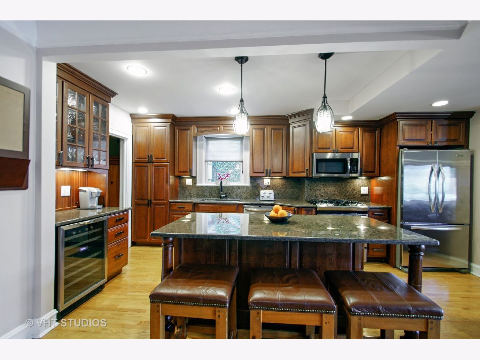
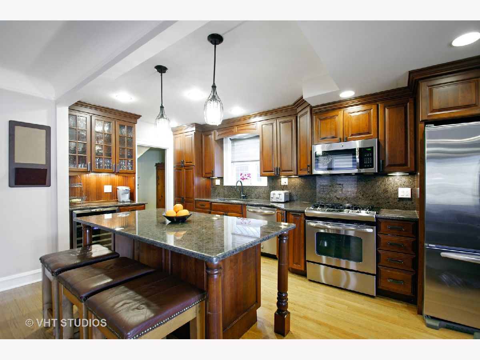
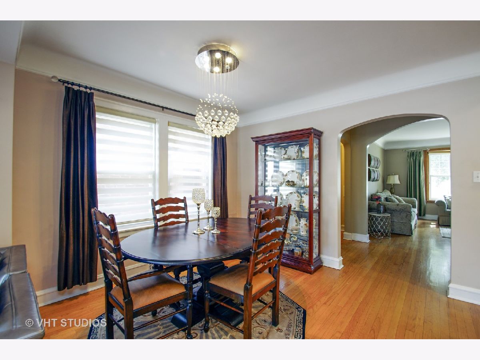
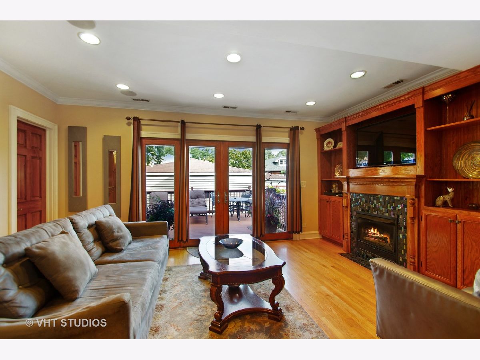
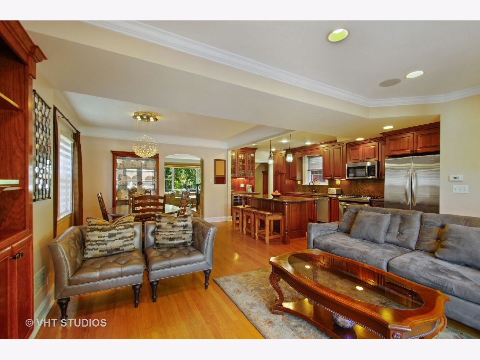
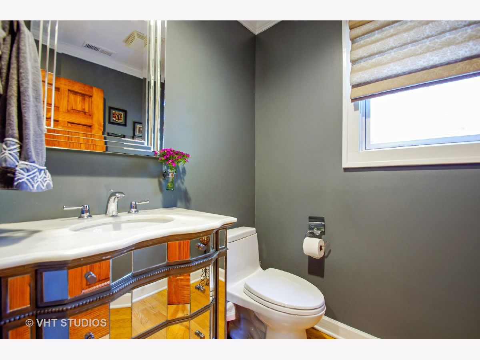
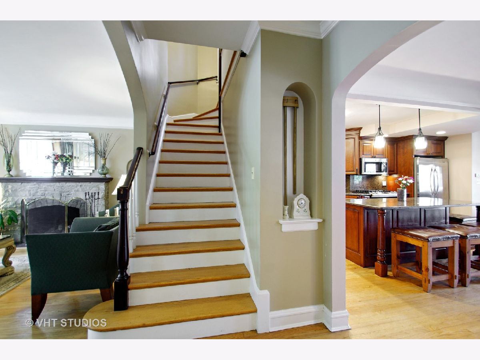
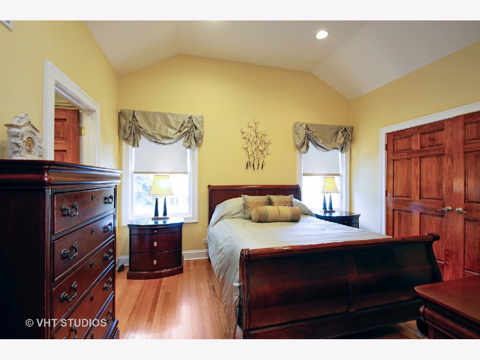
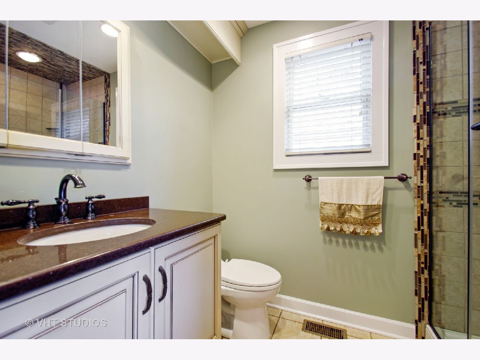
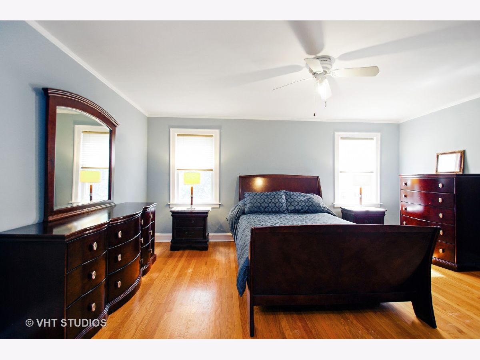
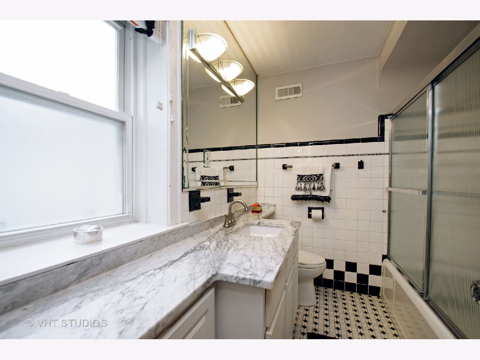
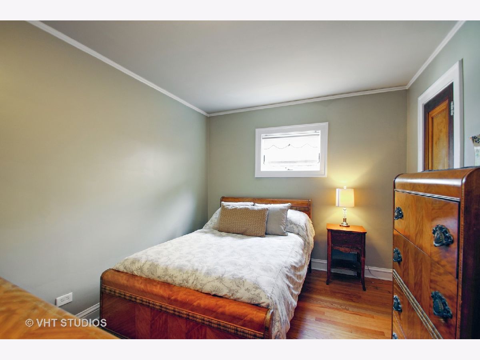
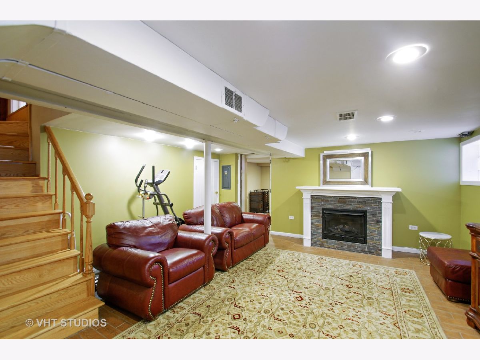
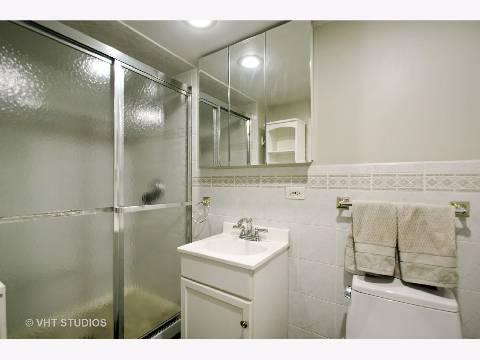
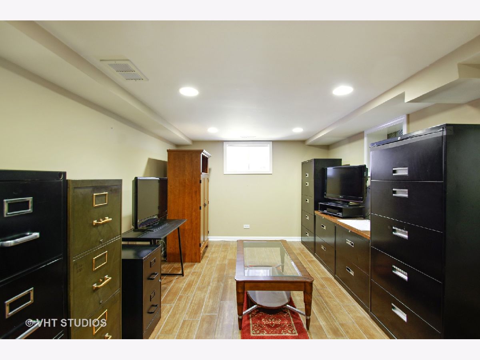
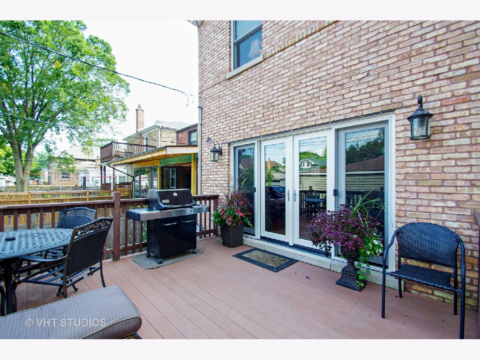
Room Specifics
Total Bedrooms: 3
Bedrooms Above Ground: 3
Bedrooms Below Ground: 0
Dimensions: —
Floor Type: Hardwood
Dimensions: —
Floor Type: Hardwood
Full Bathrooms: 4
Bathroom Amenities: —
Bathroom in Basement: 1
Rooms: Office,Recreation Room,Foyer,Deck
Basement Description: Finished
Other Specifics
| 2.5 | |
| Concrete Perimeter | |
| — | |
| Deck | |
| Fenced Yard,Forest Preserve Adjacent | |
| 30 X 108 | |
| Unfinished | |
| Full | |
| Hardwood Floors, Second Floor Laundry | |
| Range, Microwave, Dishwasher, Refrigerator, Washer, Dryer, Stainless Steel Appliance(s), Wine Refrigerator | |
| Not in DB | |
| Park, Curbs, Sidewalks, Street Lights, Street Paved | |
| — | |
| — | |
| Gas Starter, Ventless |
Tax History
| Year | Property Taxes |
|---|---|
| 2020 | $9,031 |
Contact Agent
Nearby Similar Homes
Nearby Sold Comparables
Contact Agent
Listing Provided By
Baird & Warner

