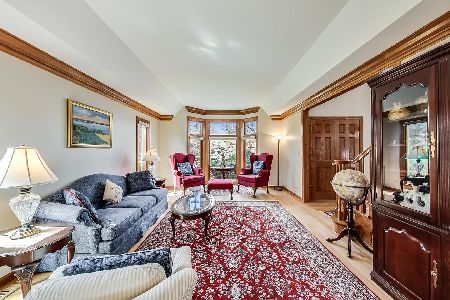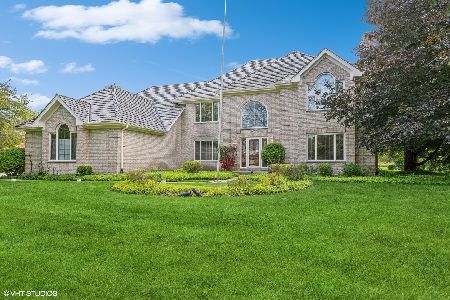5834 Teal Lane, Long Grove, Illinois 60047
$660,000
|
Sold
|
|
| Status: | Closed |
| Sqft: | 3,838 |
| Cost/Sqft: | $176 |
| Beds: | 4 |
| Baths: | 4 |
| Year Built: | 1990 |
| Property Taxes: | $19,142 |
| Days On Market: | 3632 |
| Lot Size: | 1,25 |
Description
Beautiful 3800+ sf home with gorgeous foyer and open floor plan in highly desired Herons Landing, a subdivision in Long Grove with LAKE MICHIGAN WATER. Enjoy loads of Sunshine in this bright and airy home with 9' ceilings throughout 1st floor and vaulted family room with skylights and fireplace. Kitchen with SS appliances has a large island with seating. 4+ bedrooms..Office/Guest Room on first floor has access to full bath on same floor. Master suite has sitting area/loft and 2nd bedroom is ensuite. 3 full baths up-1 full bath on first floor. Convenient location and walking distance to train. Close to grade schools through secure back gate. Full 2096 sf unfinished basement has huge potential. Enjoy the surrounding nature of the conservancy areas in the rear and on the side of this home from one of the two rear decks. This home has a terrific floor plan and spacious bedrooms. District 96 and Stevenson....A must see!
Property Specifics
| Single Family | |
| — | |
| Traditional | |
| 1990 | |
| Full | |
| — | |
| No | |
| 1.25 |
| Lake | |
| Herons Landing | |
| 1144 / Annual | |
| Other | |
| Lake Michigan | |
| Public Sewer | |
| 09138912 | |
| 15172010280000 |
Nearby Schools
| NAME: | DISTRICT: | DISTANCE: | |
|---|---|---|---|
|
Grade School
Country Meadows Elementary Schoo |
96 | — | |
|
Middle School
Woodlawn Middle School |
96 | Not in DB | |
|
High School
Adlai E Stevenson High School |
125 | Not in DB | |
Property History
| DATE: | EVENT: | PRICE: | SOURCE: |
|---|---|---|---|
| 29 Jul, 2016 | Sold | $660,000 | MRED MLS |
| 25 Apr, 2016 | Under contract | $674,500 | MRED MLS |
| — | Last price change | $699,000 | MRED MLS |
| 13 Feb, 2016 | Listed for sale | $699,000 | MRED MLS |
Room Specifics
Total Bedrooms: 4
Bedrooms Above Ground: 4
Bedrooms Below Ground: 0
Dimensions: —
Floor Type: Carpet
Dimensions: —
Floor Type: Carpet
Dimensions: —
Floor Type: Carpet
Full Bathrooms: 4
Bathroom Amenities: Whirlpool,Separate Shower,Double Sink
Bathroom in Basement: 0
Rooms: Eating Area,Foyer,Loft,Office
Basement Description: Unfinished
Other Specifics
| 3 | |
| — | |
| Asphalt | |
| Deck | |
| — | |
| 54291 | |
| — | |
| Full | |
| Vaulted/Cathedral Ceilings, Skylight(s) | |
| Double Oven, Range, Microwave, Dishwasher, Refrigerator | |
| Not in DB | |
| Street Paved | |
| — | |
| — | |
| — |
Tax History
| Year | Property Taxes |
|---|---|
| 2016 | $19,142 |
Contact Agent
Nearby Similar Homes
Nearby Sold Comparables
Contact Agent
Listing Provided By
@properties










