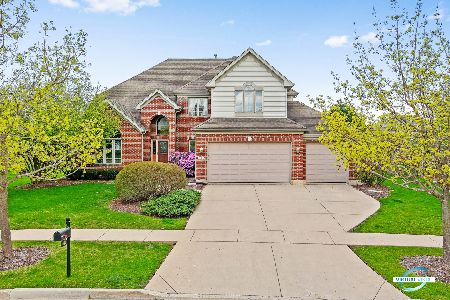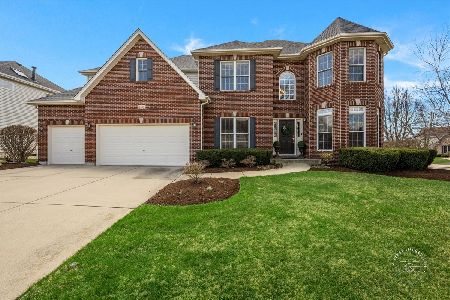606 Thornwood Drive, South Elgin, Illinois 60177
$567,000
|
Sold
|
|
| Status: | Closed |
| Sqft: | 2,765 |
| Cost/Sqft: | $199 |
| Beds: | 4 |
| Baths: | 3 |
| Year Built: | 2002 |
| Property Taxes: | $11,022 |
| Days On Market: | 997 |
| Lot Size: | 0,00 |
Description
This custom-built Kings Court home is in Thornwood Pool Community and St. Charles School District! The two-story foyer welcomes you with custom niche and open floor plan. The ENTIRE HOME (with exception of bathrooms) has hardwood flooring. Gather around the stone fireplace in the family room with crown molding and a wall of windows. The kitchen has a granite island, large eating area, pantry and a beautiful view of the backyard. Relax in the master suite that has dual walk-in closets and private master bath with a jacuzzi tub and private shower. The finished basement has a rec room, SAUNA and office or additional 5th bedroom. The yard has professional landscaping, a WI-FI CONTROLLED sprinkler system, a stamped concrete patio and outdoor lighting. Enjoy all that Thornwood has to offer with a clubhouse, pool, miles of bike trails and sport courts! Walk to Corron Elementary, shopping and dining! NEW ROOF IN 2017, new MARVIN WINDOWS in majority of home, NEWER APPLIANCES AND H2O HEATER AND NEW SUMP IN 2019. Reverse osmosis and entire home water filtration system stays with home!
Property Specifics
| Single Family | |
| — | |
| — | |
| 2002 | |
| — | |
| — | |
| No | |
| — |
| Kane | |
| Thornwood | |
| 139 / Quarterly | |
| — | |
| — | |
| — | |
| 11775928 | |
| 0905126027 |
Nearby Schools
| NAME: | DISTRICT: | DISTANCE: | |
|---|---|---|---|
|
Grade School
Corron Elementary School |
303 | — | |
|
Middle School
Wredling Middle School |
303 | Not in DB | |
|
High School
St Charles North High School |
303 | Not in DB | |
Property History
| DATE: | EVENT: | PRICE: | SOURCE: |
|---|---|---|---|
| 27 Jun, 2023 | Sold | $567,000 | MRED MLS |
| 8 May, 2023 | Under contract | $550,000 | MRED MLS |
| 5 May, 2023 | Listed for sale | $550,000 | MRED MLS |
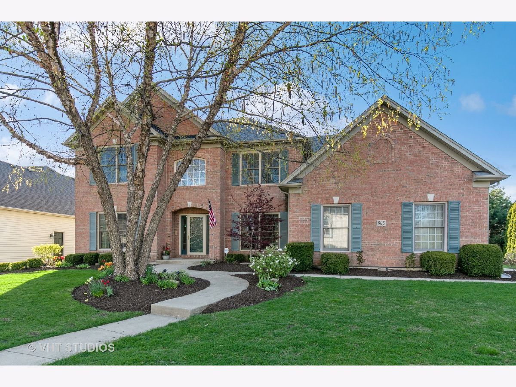
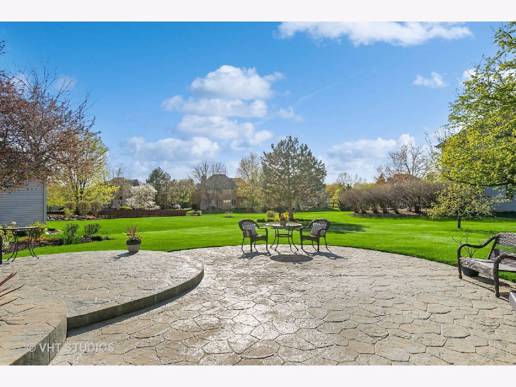
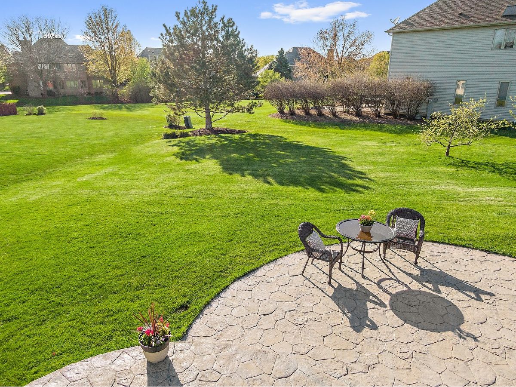
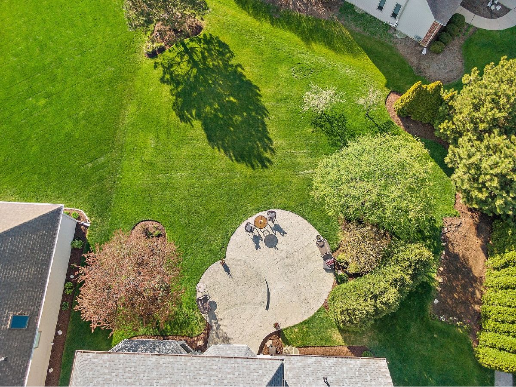
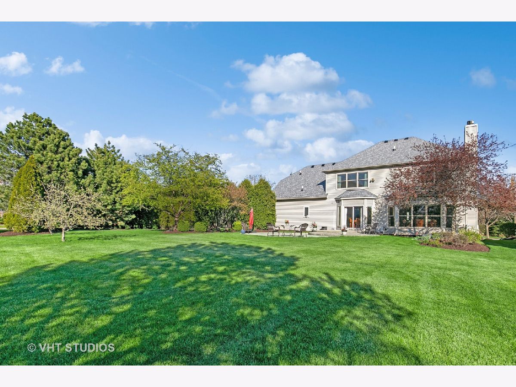
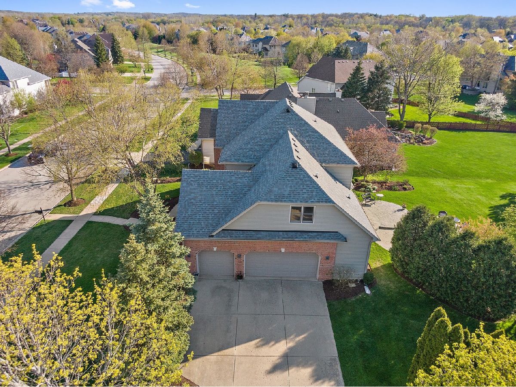
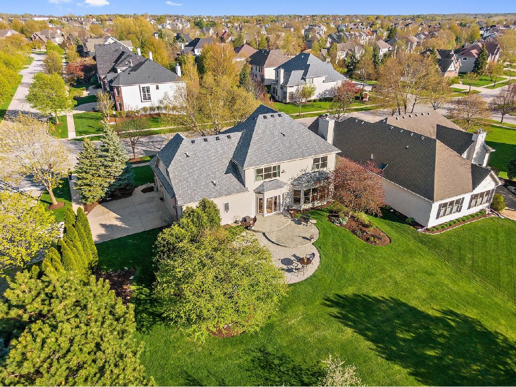
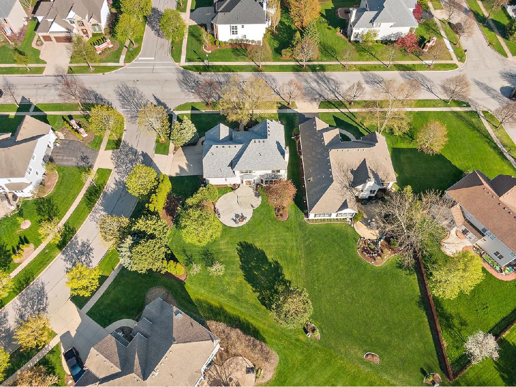
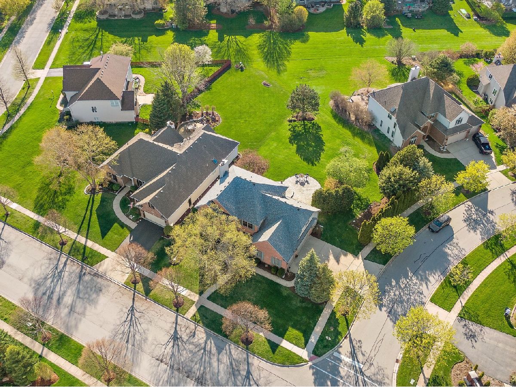
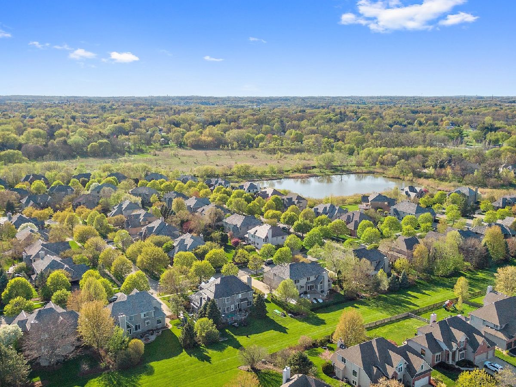
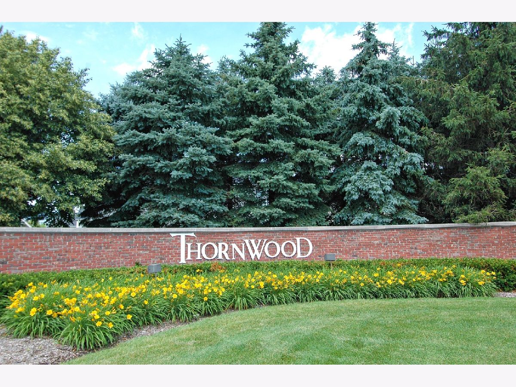
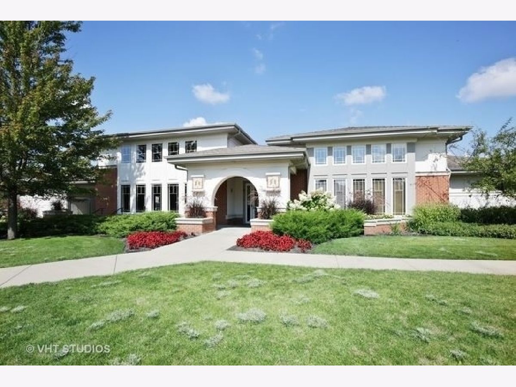
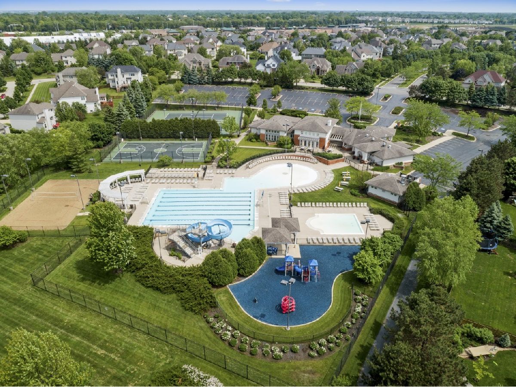
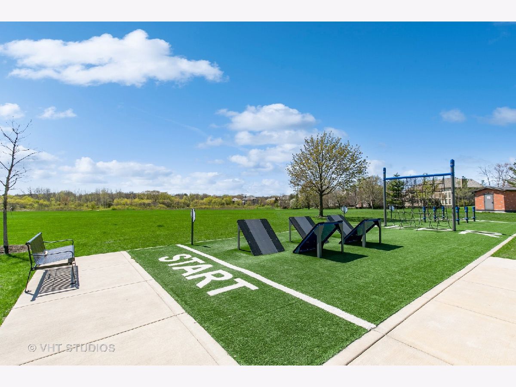
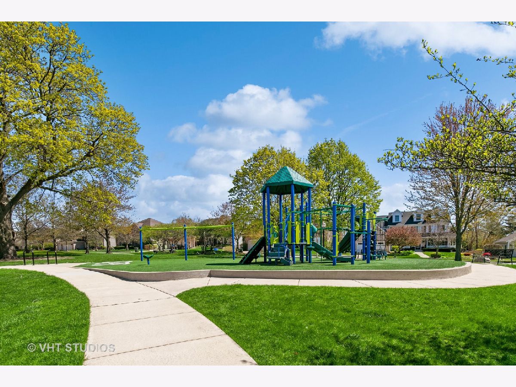
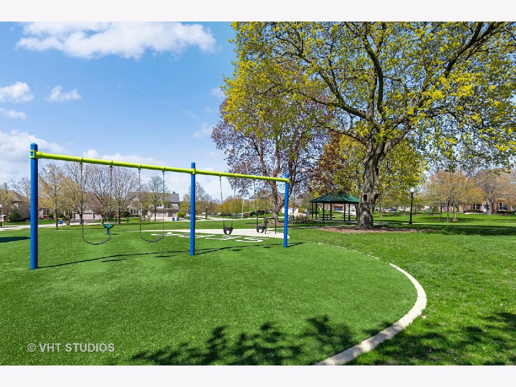
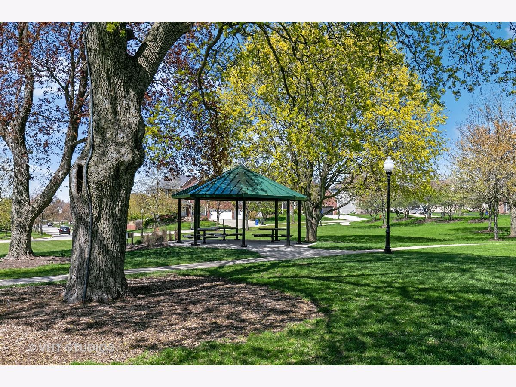
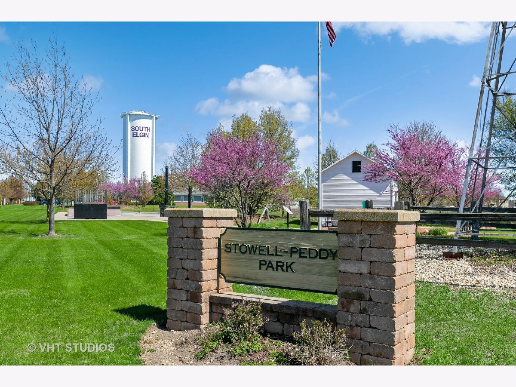
Room Specifics
Total Bedrooms: 4
Bedrooms Above Ground: 4
Bedrooms Below Ground: 0
Dimensions: —
Floor Type: —
Dimensions: —
Floor Type: —
Dimensions: —
Floor Type: —
Full Bathrooms: 3
Bathroom Amenities: —
Bathroom in Basement: 1
Rooms: —
Basement Description: Finished
Other Specifics
| 3 | |
| — | |
| Asphalt | |
| — | |
| — | |
| 14395 | |
| — | |
| — | |
| — | |
| — | |
| Not in DB | |
| — | |
| — | |
| — | |
| — |
Tax History
| Year | Property Taxes |
|---|---|
| 2023 | $11,022 |
Contact Agent
Nearby Similar Homes
Nearby Sold Comparables
Contact Agent
Listing Provided By
@properties Christie's International Real Estate





