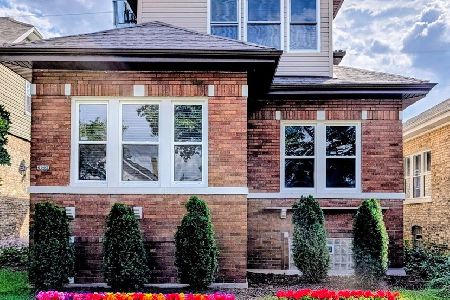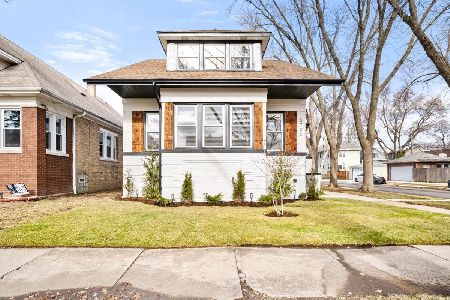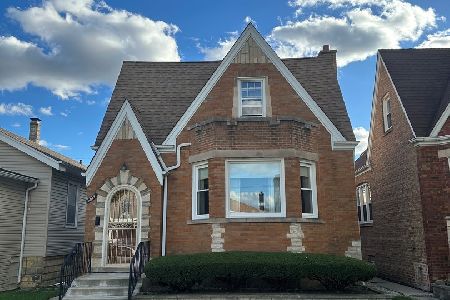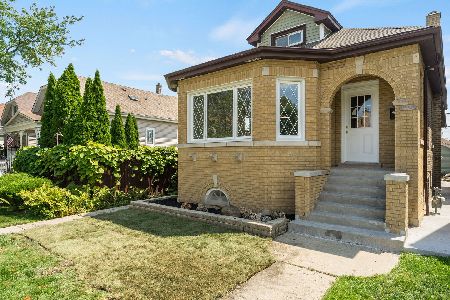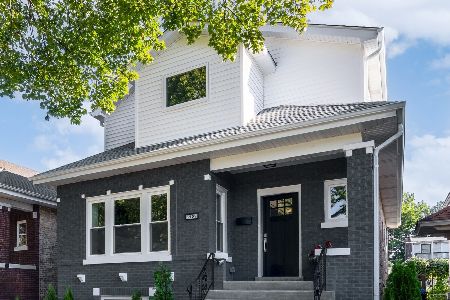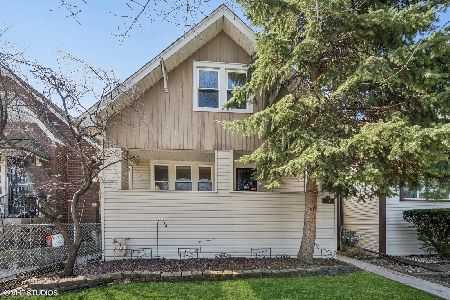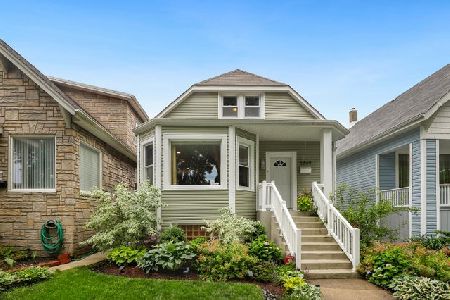5843 Warwick Avenue, Portage Park, Chicago, Illinois 60634
$460,000
|
Sold
|
|
| Status: | Closed |
| Sqft: | 1,440 |
| Cost/Sqft: | $312 |
| Beds: | 3 |
| Baths: | 3 |
| Year Built: | 1916 |
| Property Taxes: | $5,921 |
| Days On Market: | 165 |
| Lot Size: | 0,00 |
Description
Welcome to this extremely well-maintained 1.5-story bungalow offering 3 full levels of finished living space and 2 in-law arrangements, perfect for extended family or flexible living options. This spacious home features a total of 5 bedrooms and 3 full bathrooms across all levels. The main floor includes a separate living and dining room, hardwood floors throughout, a large kitchen with maple cabinets, an office, and an enclosed back porch that opens to a spacious wood deck overlooking a beautifully landscaped backyard. The 2nd level offers a private living area with its own kitchen, full bathroom, and 1 bedroom-ideal for guests or extended family. Full finished basement features a separate entrance, 3rd kitchen, family room, 2 additional bedrooms, and a full bathroom. There is also a laundry area, HVAC/mechanical room, and plenty of storage. Additional highlights include central air and heat and a 2.5-car garage. Located on a quiet side street, this is a great opportunity for multigenerational living or investment great property but sold As-Is Condition
Property Specifics
| Single Family | |
| — | |
| — | |
| 1916 | |
| — | |
| — | |
| No | |
| — |
| Cook | |
| — | |
| — / Not Applicable | |
| — | |
| — | |
| — | |
| 12438372 | |
| 13202210060000 |
Property History
| DATE: | EVENT: | PRICE: | SOURCE: |
|---|---|---|---|
| 30 Sep, 2025 | Sold | $460,000 | MRED MLS |
| 26 Aug, 2025 | Under contract | $449,900 | MRED MLS |
| 7 Aug, 2025 | Listed for sale | $449,900 | MRED MLS |
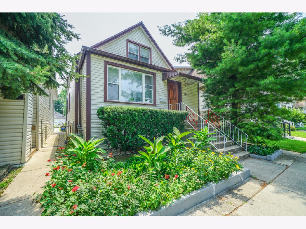
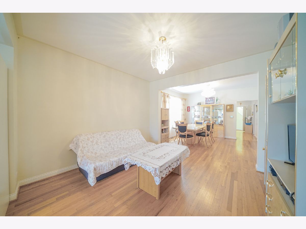
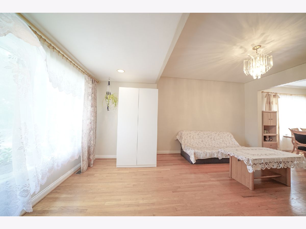
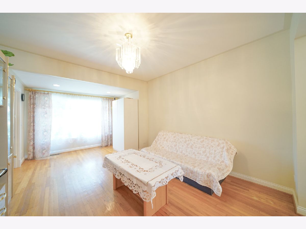
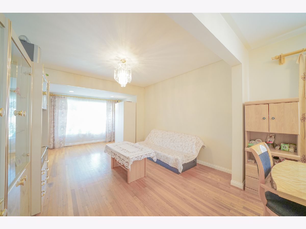
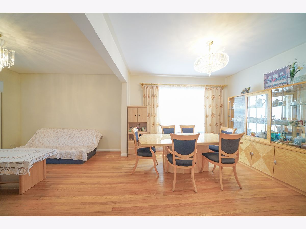
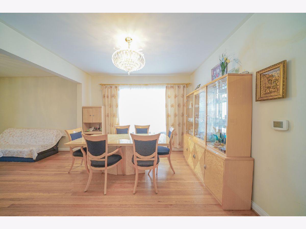
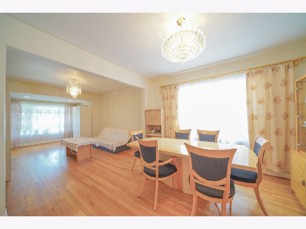
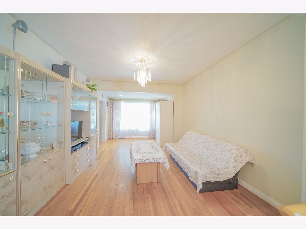
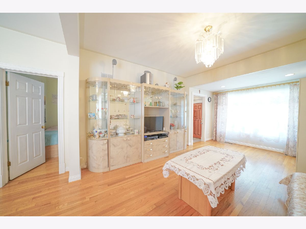
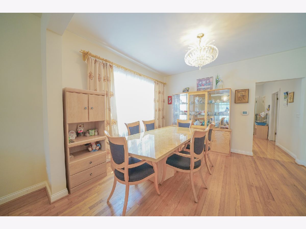
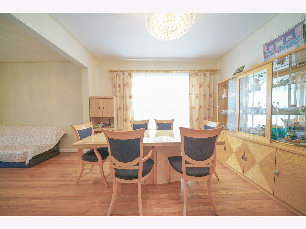
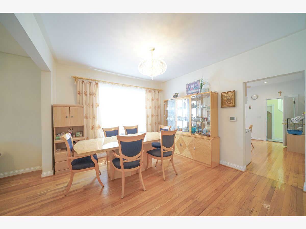
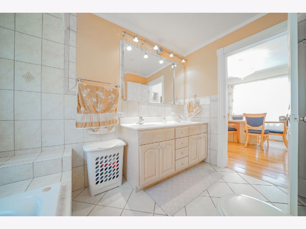
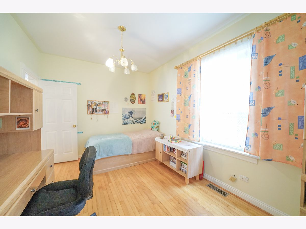
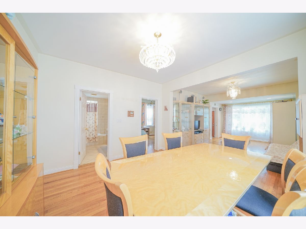
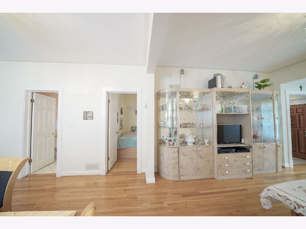
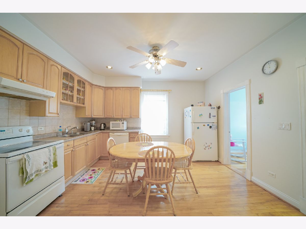
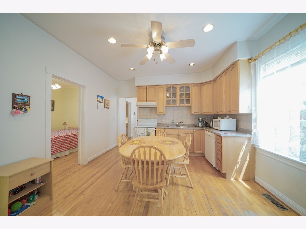
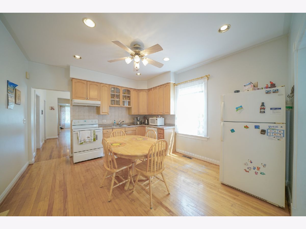
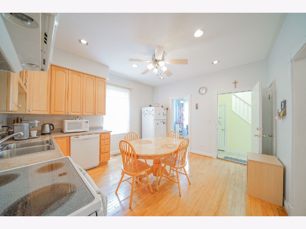
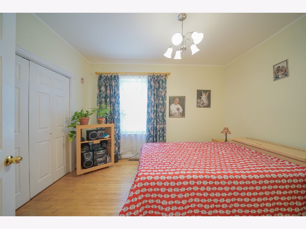
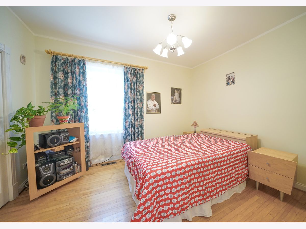
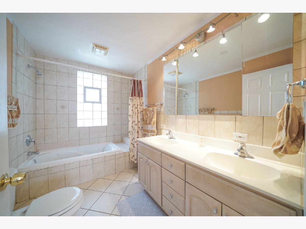
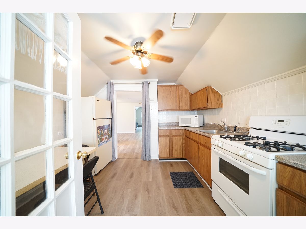
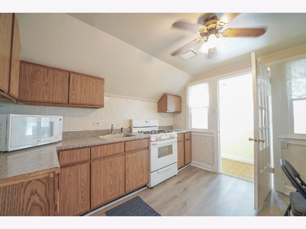
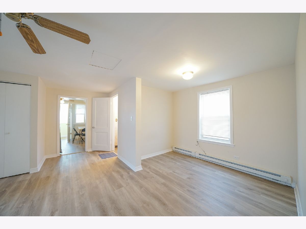
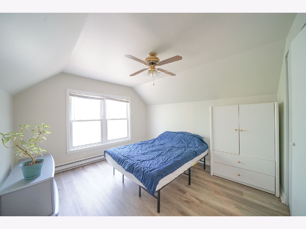
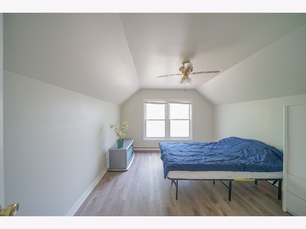
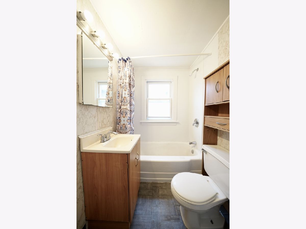
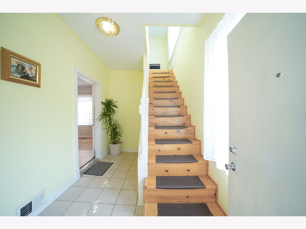
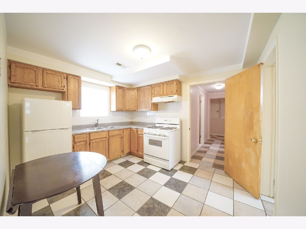
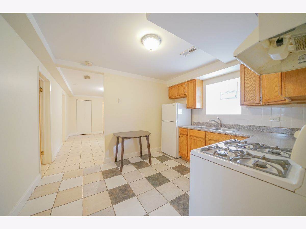
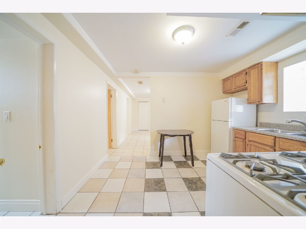
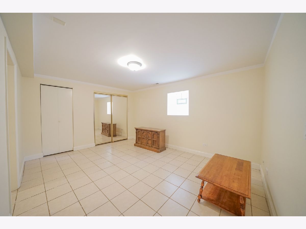
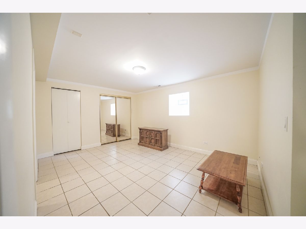
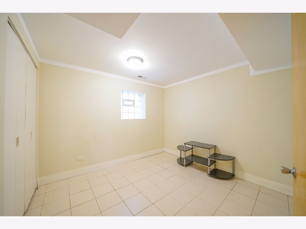
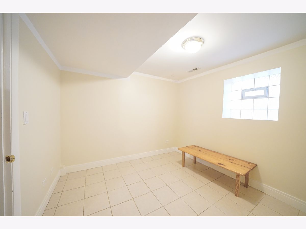
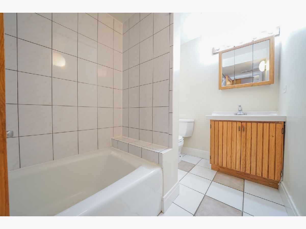
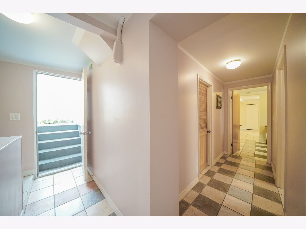
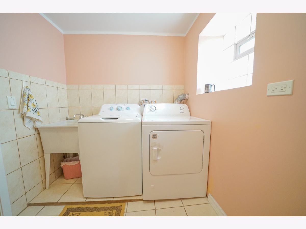
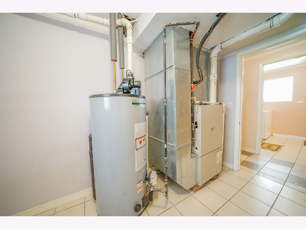
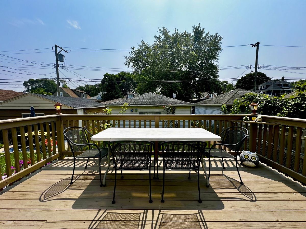
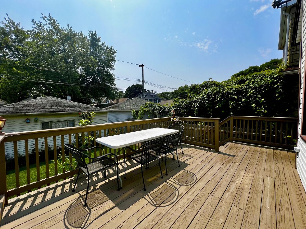
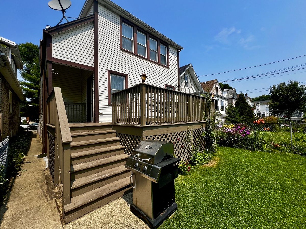
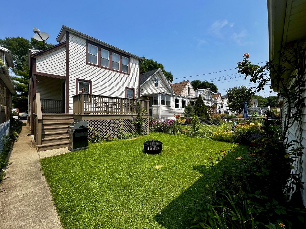
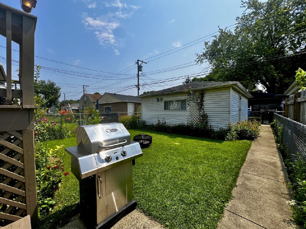
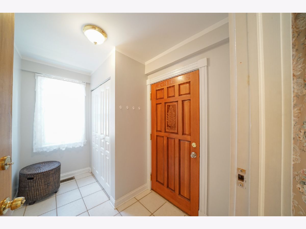
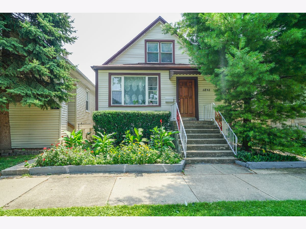
Room Specifics
Total Bedrooms: 5
Bedrooms Above Ground: 3
Bedrooms Below Ground: 2
Dimensions: —
Floor Type: —
Dimensions: —
Floor Type: —
Dimensions: —
Floor Type: —
Dimensions: —
Floor Type: —
Full Bathrooms: 3
Bathroom Amenities: —
Bathroom in Basement: 1
Rooms: —
Basement Description: —
Other Specifics
| 2 | |
| — | |
| — | |
| — | |
| — | |
| 25x125 | |
| — | |
| — | |
| — | |
| — | |
| Not in DB | |
| — | |
| — | |
| — | |
| — |
Tax History
| Year | Property Taxes |
|---|---|
| 2025 | $5,921 |
Contact Agent
Nearby Similar Homes
Nearby Sold Comparables
Contact Agent
Listing Provided By
RE/MAX City

