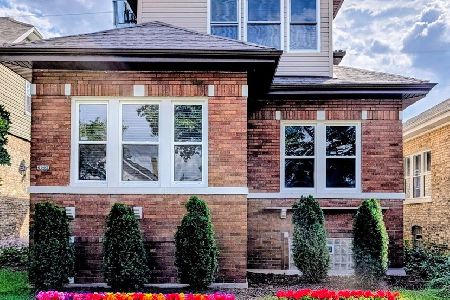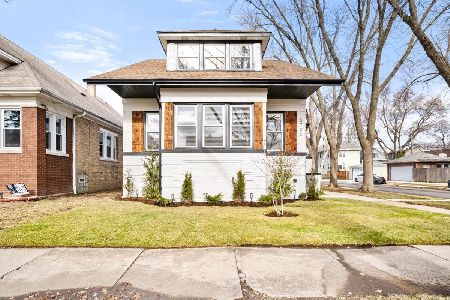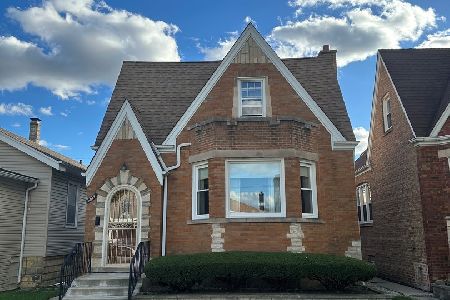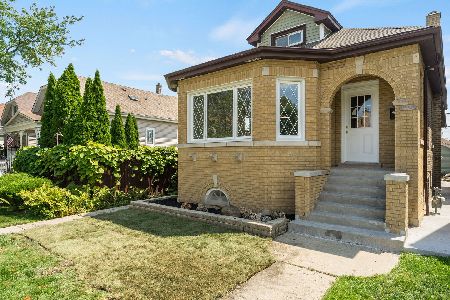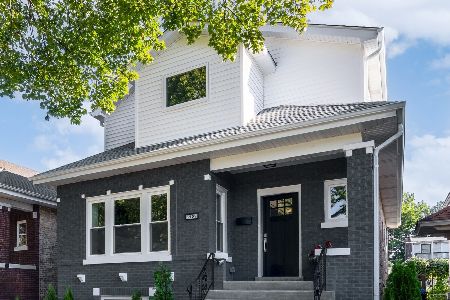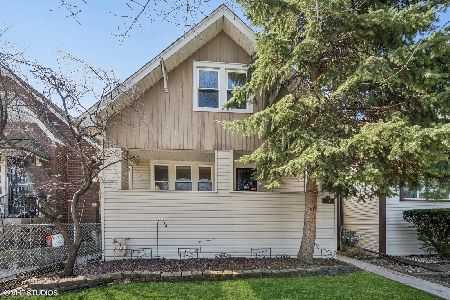5849 Warwick Avenue, Portage Park, Chicago, Illinois 60634
$447,000
|
Sold
|
|
| Status: | Closed |
| Sqft: | 1,698 |
| Cost/Sqft: | $259 |
| Beds: | 5 |
| Baths: | 3 |
| Year Built: | 1914 |
| Property Taxes: | $6,570 |
| Days On Market: | 2029 |
| Lot Size: | 0,00 |
Description
Don't miss this gorgeously updated and meticulously kept 6 bed / 3 bath home in Portage Park! You'll love the large north facing windows that allow plenty of natural light into the combined living room and dining room. The spacious kitchen includes white shaker soft close kitchen cabinets, granite countertops, a breakfast area and French doors that lead to a large wraparound deck and yard for easy indoor/outdoor living. Relax in the master suite with a large walk-in closet and beautiful en-suite bathroom. The large finished basement includes a family room which can easily be converted into a 6th bedroom, office, full bath with rainfall shower, exercise space and laundry! Hardwood floors and custom built-in shelves throughout. Smart technology thermostat and interior lighting included. Double-car garage door with yard facing "party door" for outdoor entertaining. Located just a few blocks to Portage Park, Thorpe Elementary, shops, dining, groceries, CTA, Metra and interstate access.
Property Specifics
| Single Family | |
| — | |
| — | |
| 1914 | |
| Full | |
| — | |
| No | |
| — |
| Cook | |
| — | |
| 0 / Not Applicable | |
| None | |
| Public | |
| Public Sewer | |
| 10764230 | |
| 13202210040000 |
Property History
| DATE: | EVENT: | PRICE: | SOURCE: |
|---|---|---|---|
| 10 Oct, 2012 | Sold | $145,000 | MRED MLS |
| 19 Sep, 2012 | Under contract | $159,000 | MRED MLS |
| — | Last price change | $169,000 | MRED MLS |
| 11 Jun, 2012 | Listed for sale | $169,000 | MRED MLS |
| 17 Jul, 2013 | Sold | $325,000 | MRED MLS |
| 1 Jun, 2013 | Under contract | $325,000 | MRED MLS |
| 28 May, 2013 | Listed for sale | $325,000 | MRED MLS |
| 28 Aug, 2020 | Sold | $447,000 | MRED MLS |
| 5 Jul, 2020 | Under contract | $439,900 | MRED MLS |
| 29 Jun, 2020 | Listed for sale | $439,900 | MRED MLS |
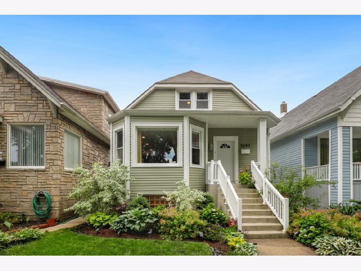
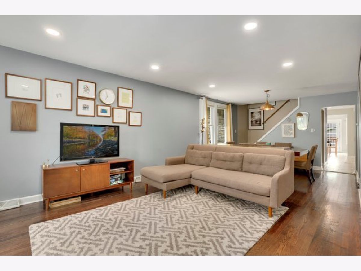
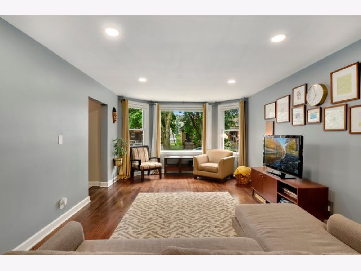
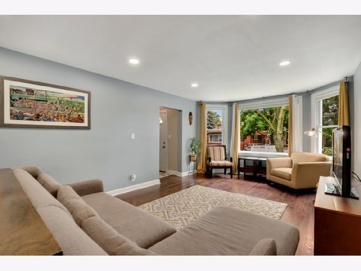
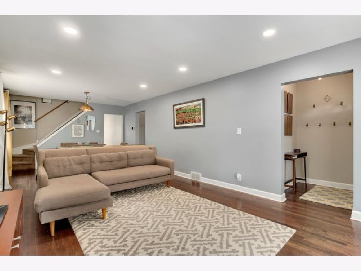
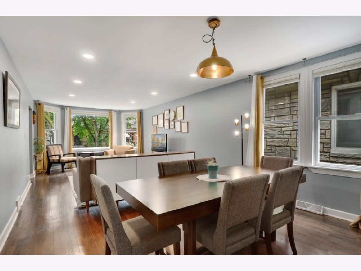
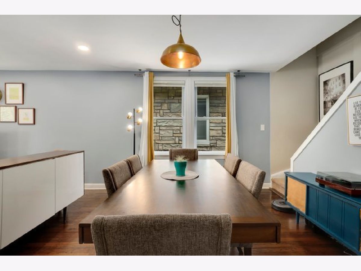
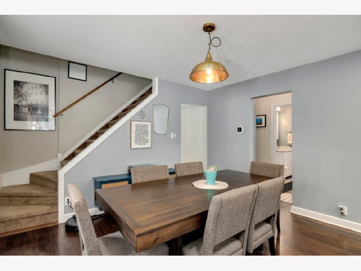
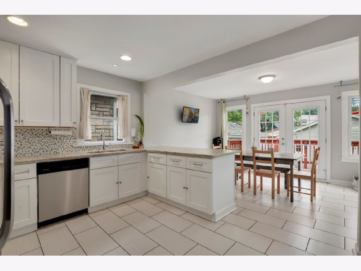
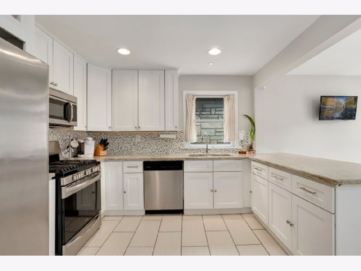
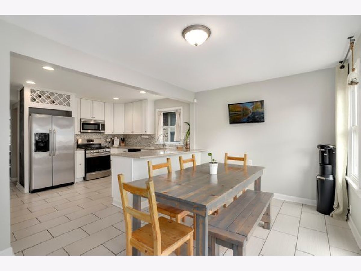
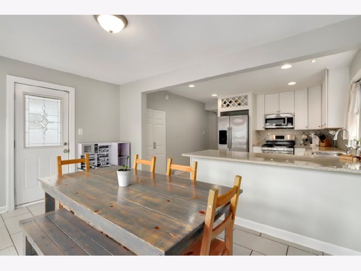
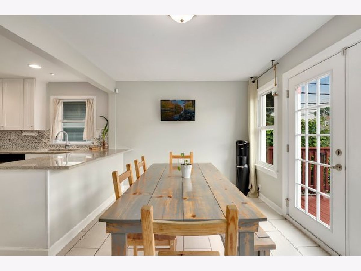
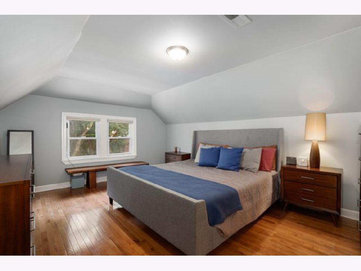
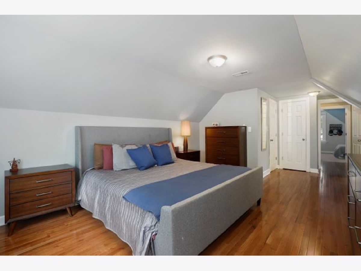
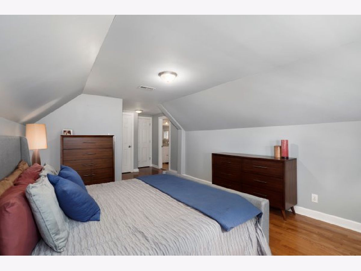
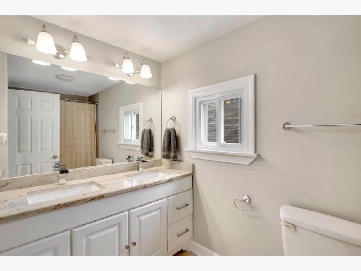
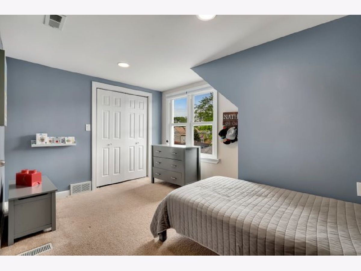
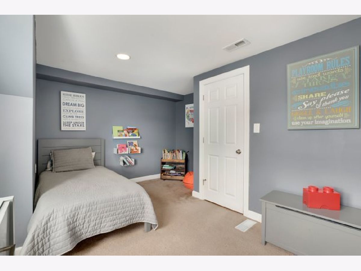
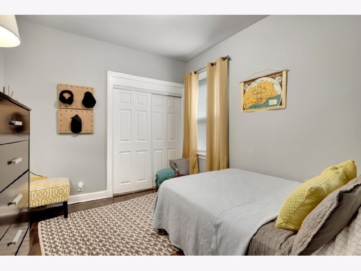
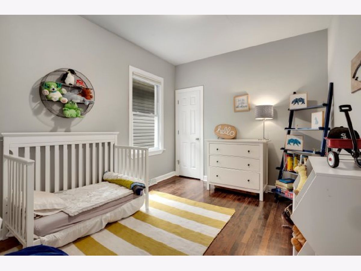
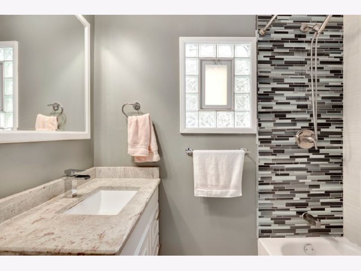
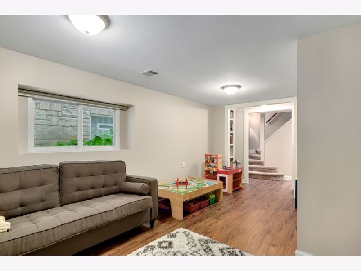
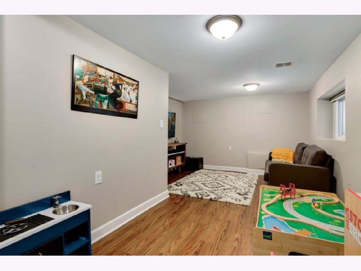
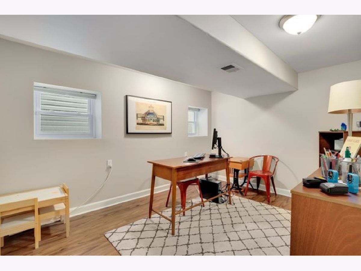
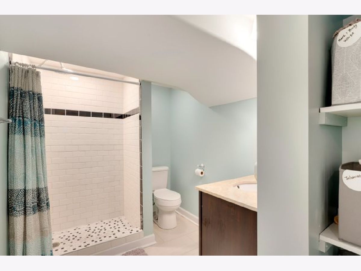
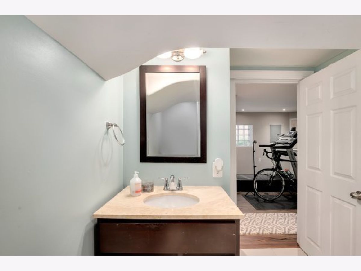
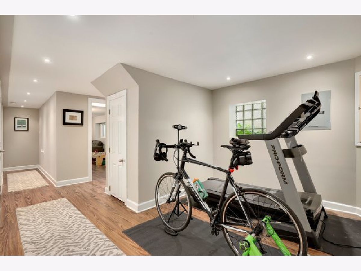
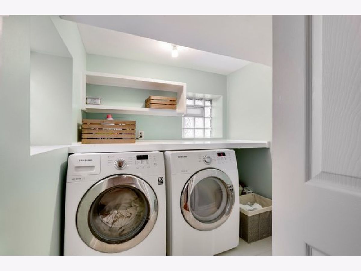
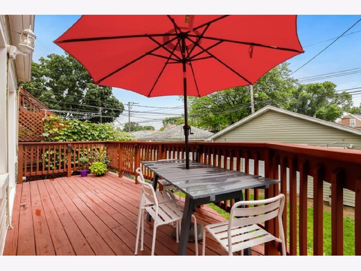
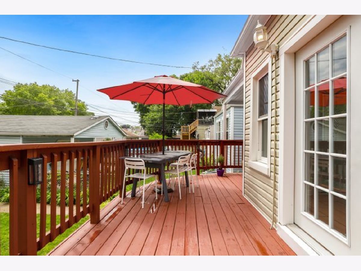
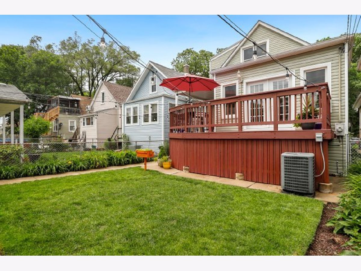
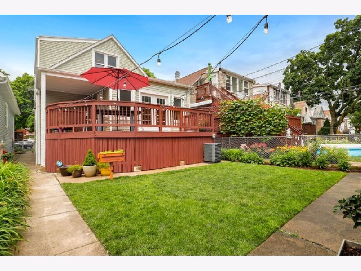
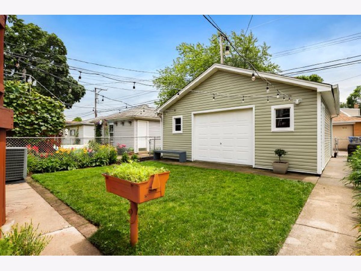
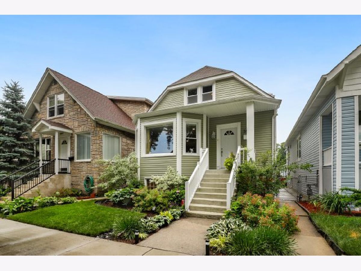
Room Specifics
Total Bedrooms: 5
Bedrooms Above Ground: 5
Bedrooms Below Ground: 0
Dimensions: —
Floor Type: Carpet
Dimensions: —
Floor Type: Hardwood
Dimensions: —
Floor Type: Hardwood
Dimensions: —
Floor Type: —
Full Bathrooms: 3
Bathroom Amenities: Double Sink,Full Body Spray Shower
Bathroom in Basement: 1
Rooms: Bedroom 5,Recreation Room
Basement Description: Finished
Other Specifics
| 2 | |
| — | |
| — | |
| Deck, Porch | |
| — | |
| 30 X 125 | |
| — | |
| Full | |
| Hardwood Floors, First Floor Bedroom, First Floor Full Bath | |
| Range, Microwave, Dishwasher, High End Refrigerator, Washer, Dryer, Disposal, Stainless Steel Appliance(s) | |
| Not in DB | |
| Park, Curbs, Sidewalks, Street Lights, Street Paved | |
| — | |
| — | |
| — |
Tax History
| Year | Property Taxes |
|---|---|
| 2012 | $5,263 |
| 2013 | $5,241 |
| 2020 | $6,570 |
Contact Agent
Nearby Similar Homes
Nearby Sold Comparables
Contact Agent
Listing Provided By
Redfin Corporation

