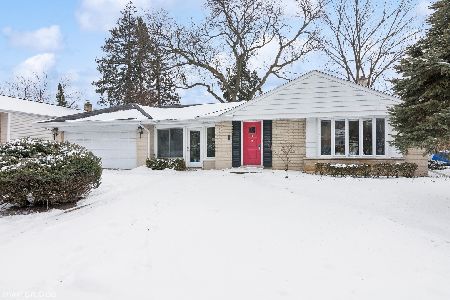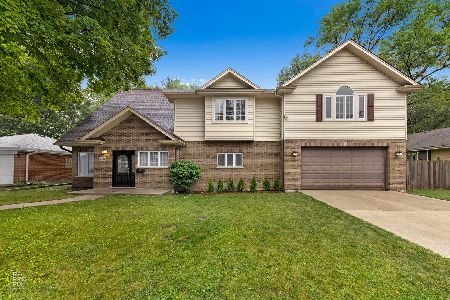5844 Capri Lane, Morton Grove, Illinois 60053
$550,000
|
Sold
|
|
| Status: | Closed |
| Sqft: | 3,570 |
| Cost/Sqft: | $154 |
| Beds: | 6 |
| Baths: | 4 |
| Year Built: | 1956 |
| Property Taxes: | $12,100 |
| Days On Market: | 1803 |
| Lot Size: | 0,17 |
Description
When you want the best of the suburb for its proximity and open space, you head to this home in Morton Grove. Don't be fooled by the year this home was built. An addition 20+ years ago double the footprint of this home which offers a flexible floorplan and in-law arrangement. Also added was unique flood control system preventing water from backing up into the house! There are two separated basements, a 2 car deep garage, a bike storage room, and a privacy-fence and shed in a large yard that backs-up to forest preserve, bike trail, and golf course. Everything is within minutes from this home; the expressway, restaurants, shopping malls and rated schools.
Property Specifics
| Single Family | |
| — | |
| — | |
| 1956 | |
| Partial,English | |
| CUSTOM | |
| No | |
| 0.17 |
| Cook | |
| — | |
| — / Not Applicable | |
| None | |
| Lake Michigan | |
| Public Sewer | |
| 11030323 | |
| 10172160090000 |
Nearby Schools
| NAME: | DISTRICT: | DISTANCE: | |
|---|---|---|---|
|
Grade School
Hynes Elementary School |
67 | — | |
|
Middle School
Golf Middle School |
67 | Not in DB | |
|
High School
Niles North High School |
219 | Not in DB | |
Property History
| DATE: | EVENT: | PRICE: | SOURCE: |
|---|---|---|---|
| 17 May, 2021 | Sold | $550,000 | MRED MLS |
| 27 Mar, 2021 | Under contract | $550,000 | MRED MLS |
| 23 Mar, 2021 | Listed for sale | $550,000 | MRED MLS |
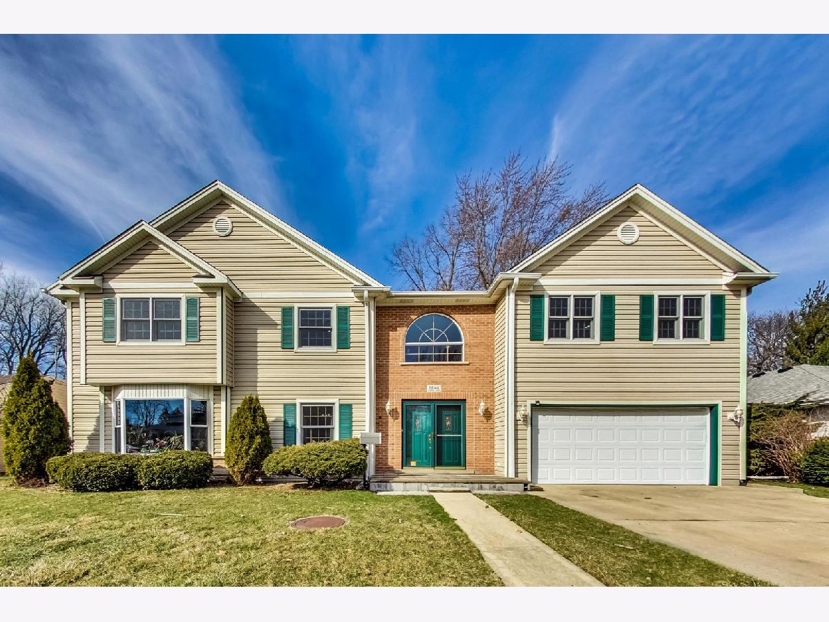
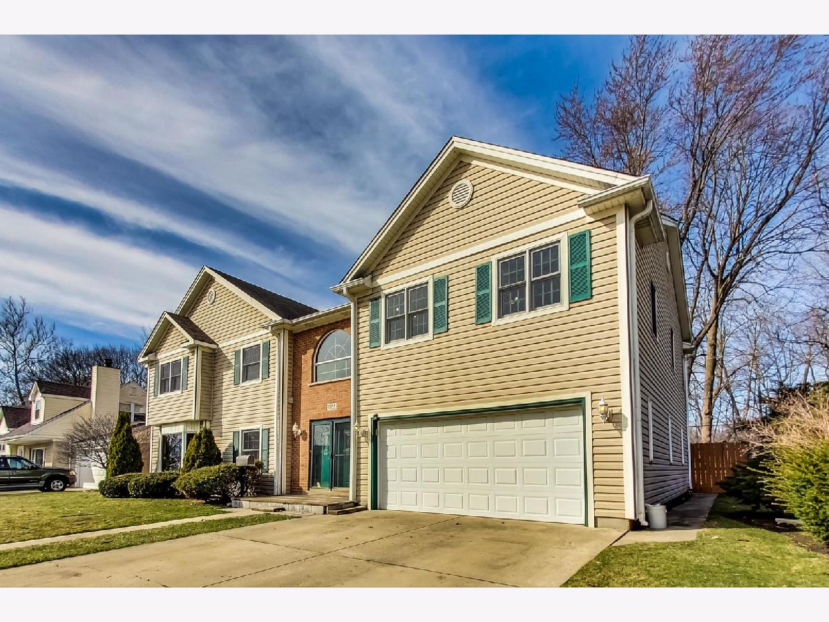

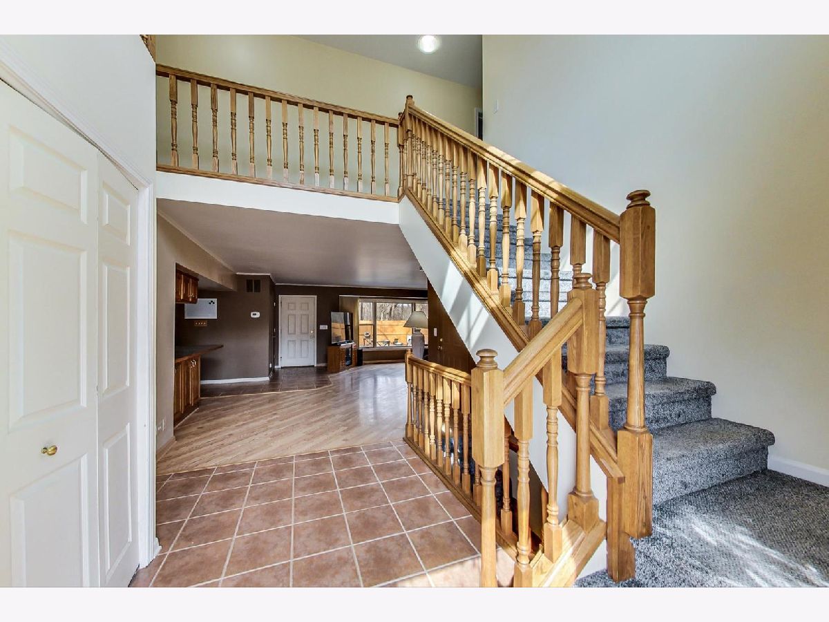
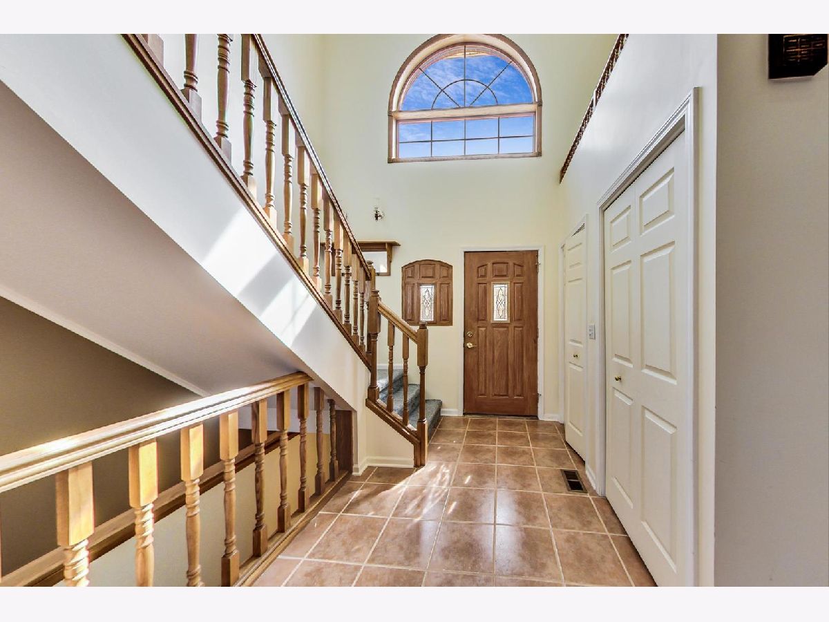




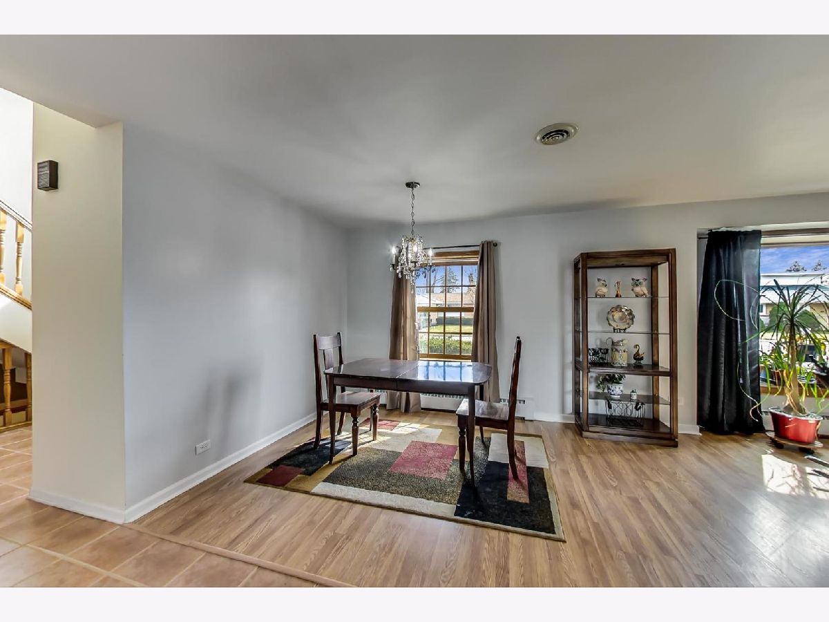











































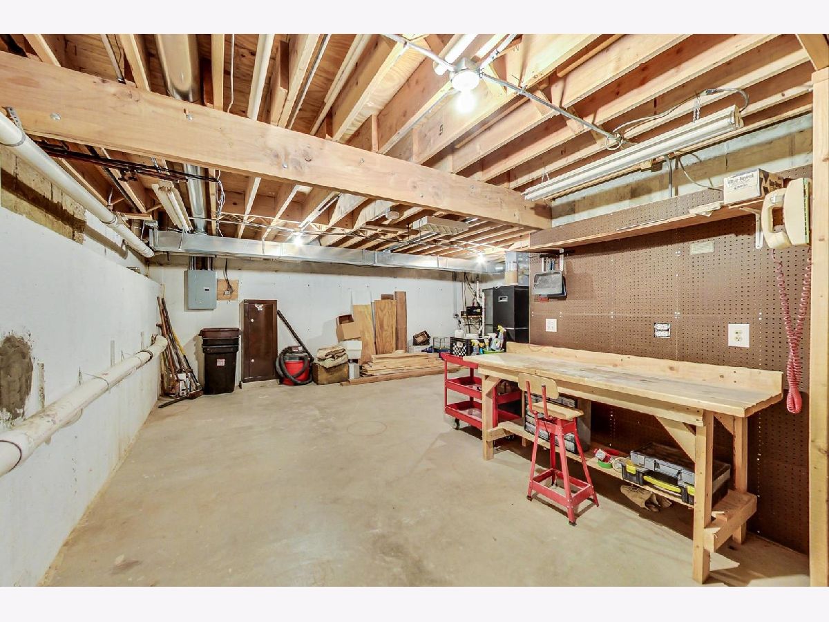


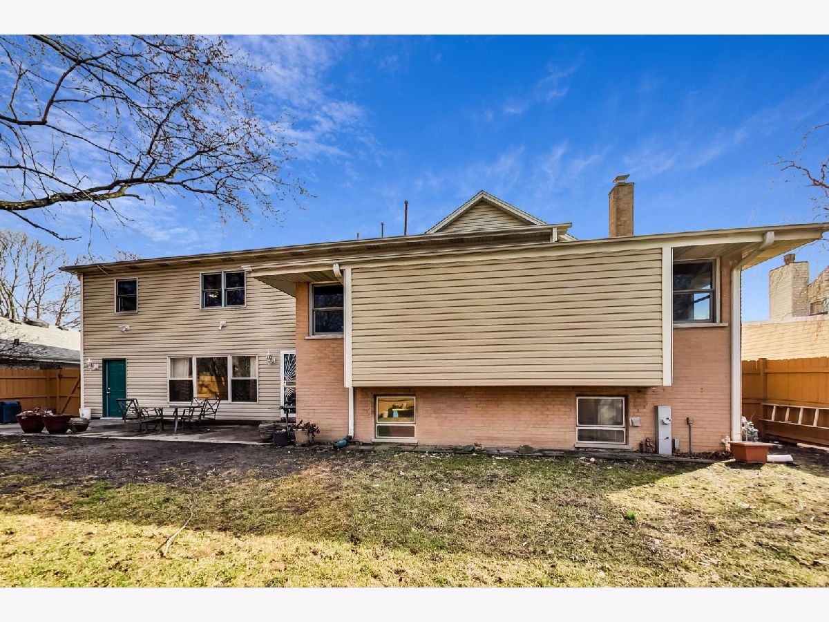








Room Specifics
Total Bedrooms: 6
Bedrooms Above Ground: 6
Bedrooms Below Ground: 0
Dimensions: —
Floor Type: Carpet
Dimensions: —
Floor Type: Carpet
Dimensions: —
Floor Type: Carpet
Dimensions: —
Floor Type: —
Dimensions: —
Floor Type: —
Full Bathrooms: 4
Bathroom Amenities: Whirlpool
Bathroom in Basement: 1
Rooms: Bedroom 5,Bedroom 6,Office,Recreation Room,Storage
Basement Description: Finished,Unfinished
Other Specifics
| 2 | |
| Concrete Perimeter | |
| Concrete | |
| Patio | |
| Fenced Yard,Forest Preserve Adjacent,Backs to Trees/Woods,Level,Wood Fence | |
| 75X100X75X100 | |
| Pull Down Stair,Unfinished | |
| Full | |
| Wood Laminate Floors, First Floor Bedroom, In-Law Arrangement, Second Floor Laundry, Walk-In Closet(s), Some Carpeting, Some Window Treatmnt, Dining Combo | |
| Range, Microwave, Dishwasher, Refrigerator, Washer, Dryer | |
| Not in DB | |
| Curbs, Sidewalks, Street Paved | |
| — | |
| — | |
| — |
Tax History
| Year | Property Taxes |
|---|---|
| 2021 | $12,100 |
Contact Agent
Nearby Sold Comparables
Contact Agent
Listing Provided By
@properties



