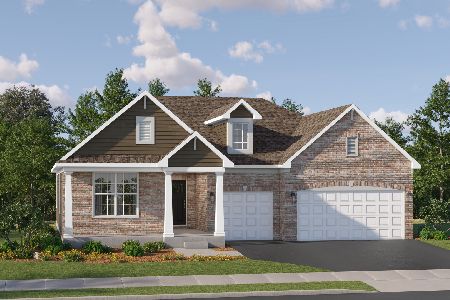586 Gaslight Drive, Algonquin, Illinois 60102
$270,000
|
Sold
|
|
| Status: | Closed |
| Sqft: | 2,128 |
| Cost/Sqft: | $132 |
| Beds: | 4 |
| Baths: | 3 |
| Year Built: | 1975 |
| Property Taxes: | $7,052 |
| Days On Market: | 3844 |
| Lot Size: | 0,55 |
Description
Beautifully updated 4 bedroom quad lvl on 1/2 acre mature landscaped lot. Updated kitchen w/beamed vaulted ceilings, recessed lighting, skylights, granite counters, hickory cabinets, plank flooring, new SS appl & slider access to cedar deck w/aluminum spindles & lighting.Spacious FmRm highlighted by frpl w/custom oak surround, built-in computer station & sliders to patio. Bedroom w/full bath is a great in-law option. Updates include-Anderson windows, roof(tear off), A/C, HtWtr heater, new carpets, all bathrms & more. Country setting-convenient to Expressway & regional shopping. Seller offering Home Warranty for new buyer
Property Specifics
| Single Family | |
| — | |
| Quad Level | |
| 1975 | |
| Full | |
| — | |
| No | |
| 0.55 |
| Kane | |
| Gaslight South | |
| 0 / Not Applicable | |
| None | |
| Public | |
| Public Sewer | |
| 08991083 | |
| 0304225009 |
Nearby Schools
| NAME: | DISTRICT: | DISTANCE: | |
|---|---|---|---|
|
Grade School
Neubert Elementary School |
300 | — | |
|
Middle School
Westfield Community School |
300 | Not in DB | |
|
High School
H D Jacobs High School |
300 | Not in DB | |
Property History
| DATE: | EVENT: | PRICE: | SOURCE: |
|---|---|---|---|
| 25 Jan, 2016 | Sold | $270,000 | MRED MLS |
| 2 Dec, 2015 | Under contract | $279,900 | MRED MLS |
| — | Last price change | $284,900 | MRED MLS |
| 22 Jul, 2015 | Listed for sale | $284,900 | MRED MLS |
| 29 Dec, 2016 | Sold | $280,500 | MRED MLS |
| 6 Dec, 2016 | Under contract | $285,000 | MRED MLS |
| 28 Nov, 2016 | Listed for sale | $285,000 | MRED MLS |
| 21 May, 2025 | Sold | $463,000 | MRED MLS |
| 5 Apr, 2025 | Under contract | $462,000 | MRED MLS |
| 1 Apr, 2025 | Listed for sale | $462,000 | MRED MLS |
Room Specifics
Total Bedrooms: 4
Bedrooms Above Ground: 4
Bedrooms Below Ground: 0
Dimensions: —
Floor Type: Carpet
Dimensions: —
Floor Type: Carpet
Dimensions: —
Floor Type: Wood Laminate
Full Bathrooms: 3
Bathroom Amenities: —
Bathroom in Basement: 0
Rooms: No additional rooms
Basement Description: Unfinished,Sub-Basement
Other Specifics
| 2 | |
| Concrete Perimeter | |
| Asphalt | |
| Deck, Patio | |
| Wooded | |
| 24200 | |
| — | |
| Full | |
| Vaulted/Cathedral Ceilings, Skylight(s) | |
| Double Oven, Range, Microwave, Dishwasher, Refrigerator, Washer, Dryer, Disposal | |
| Not in DB | |
| Street Lights | |
| — | |
| — | |
| Wood Burning, Attached Fireplace Doors/Screen, Gas Log, Gas Starter |
Tax History
| Year | Property Taxes |
|---|---|
| 2016 | $7,052 |
| 2016 | $7,076 |
| 2025 | $7,921 |
Contact Agent
Nearby Similar Homes
Nearby Sold Comparables
Contact Agent
Listing Provided By
Baird & Warner Real Estate











