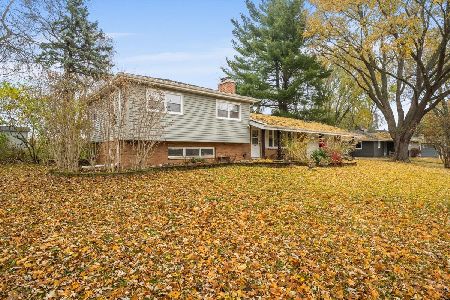300 Rustic Lane, Algonquin, Illinois 60102
$240,000
|
Sold
|
|
| Status: | Closed |
| Sqft: | 1,456 |
| Cost/Sqft: | $163 |
| Beds: | 3 |
| Baths: | 2 |
| Year Built: | 1973 |
| Property Taxes: | $7,376 |
| Days On Market: | 2281 |
| Lot Size: | 0,52 |
Description
Don't miss out! Rare single story home in Gaslight South won't last long! Adorable, well-maintained 3 bedroom home on a premium half-acre lot is ready for new owners! The bright living room is filled with natural light and boasts wood burning, brick fireplace ~ Perfect for cozy gatherings! Eat-in kitchen with solid wood cabinetry with crown molding, tile backsplash, custom breakfast bar, and newer stainless steel appliances boasts french doors to the huge yard with storage shed. The finished basement adds tons of living space, with plenty of storage space. The attached heated 2.5 garage is ready for your tools and toys. Fresh, Neutral painted with new flooring throughout! Close to schools and shopping. Nothing to do but move in!
Property Specifics
| Single Family | |
| — | |
| Ranch | |
| 1973 | |
| Full | |
| RANCH | |
| No | |
| 0.52 |
| Kane | |
| Gaslight South | |
| 0 / Not Applicable | |
| None | |
| Public | |
| Public Sewer | |
| 10564242 | |
| 0304201001 |
Nearby Schools
| NAME: | DISTRICT: | DISTANCE: | |
|---|---|---|---|
|
Grade School
Neubert Elementary School |
300 | — | |
|
Middle School
Westfield Community School |
300 | Not in DB | |
|
High School
H D Jacobs High School |
300 | Not in DB | |
Property History
| DATE: | EVENT: | PRICE: | SOURCE: |
|---|---|---|---|
| 6 Jun, 2014 | Sold | $215,000 | MRED MLS |
| 20 Apr, 2014 | Under contract | $219,000 | MRED MLS |
| 8 Apr, 2014 | Listed for sale | $219,000 | MRED MLS |
| 6 Dec, 2019 | Sold | $240,000 | MRED MLS |
| 10 Nov, 2019 | Under contract | $238,000 | MRED MLS |
| 1 Nov, 2019 | Listed for sale | $238,000 | MRED MLS |
Room Specifics
Total Bedrooms: 3
Bedrooms Above Ground: 3
Bedrooms Below Ground: 0
Dimensions: —
Floor Type: Carpet
Dimensions: —
Floor Type: Carpet
Full Bathrooms: 2
Bathroom Amenities: —
Bathroom in Basement: 0
Rooms: Foyer,Recreation Room,Utility Room-Lower Level
Basement Description: Finished
Other Specifics
| 2.5 | |
| Concrete Perimeter | |
| Asphalt | |
| — | |
| Landscaped,Mature Trees | |
| 110 X 198 X 110 X 200 | |
| Unfinished | |
| Full | |
| Wood Laminate Floors, First Floor Bedroom, First Floor Full Bath | |
| Range, Dishwasher, High End Refrigerator, Freezer, Washer, Dryer, Disposal, Water Softener Owned | |
| Not in DB | |
| Street Lights, Street Paved | |
| — | |
| — | |
| Wood Burning, Gas Starter |
Tax History
| Year | Property Taxes |
|---|---|
| 2014 | $7,238 |
| 2019 | $7,376 |
Contact Agent
Nearby Similar Homes
Nearby Sold Comparables
Contact Agent
Listing Provided By
RE/MAX Suburban










