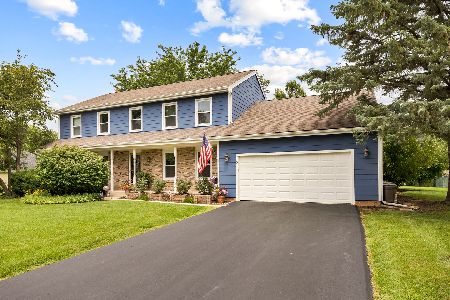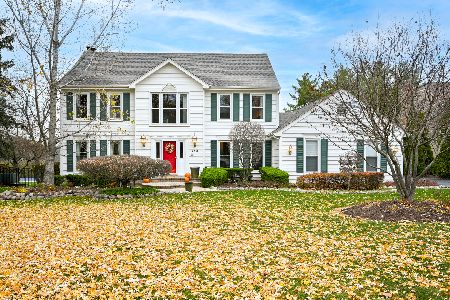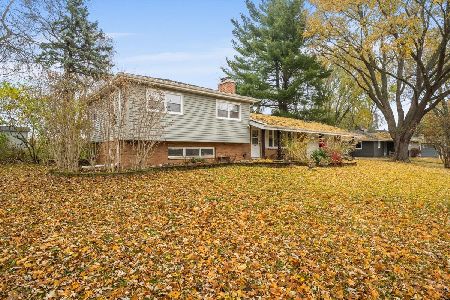300 Rustic Lane, Algonquin, Illinois 60102
$215,000
|
Sold
|
|
| Status: | Closed |
| Sqft: | 1,456 |
| Cost/Sqft: | $150 |
| Beds: | 3 |
| Baths: | 2 |
| Year Built: | 1973 |
| Property Taxes: | $7,238 |
| Days On Market: | 4272 |
| Lot Size: | 0,52 |
Description
Spacious Ranch is tastefully updated! Foyer w/ceramic tile is inviting with views of light filled living room w/ brick fireplace. Kitchen boasts hickory cabinets, Jennaire, & conv/convec oven, breakfast bar, & large table area (currently used as main floor family room). Formal dining room for entertaining. Basement has a large family room/rec room. Lrg laundry room w/front end w/d. Big yard & deck. Heated 2+ garage.
Property Specifics
| Single Family | |
| — | |
| Ranch | |
| 1973 | |
| Full | |
| — | |
| No | |
| 0.52 |
| Kane | |
| Gaslight Terrace | |
| 0 / Not Applicable | |
| None | |
| Public | |
| Public Sewer | |
| 08581064 | |
| 0304201001 |
Nearby Schools
| NAME: | DISTRICT: | DISTANCE: | |
|---|---|---|---|
|
Grade School
Neubert Elementary School |
300 | — | |
|
Middle School
Westfield Community School |
300 | Not in DB | |
|
High School
H D Jacobs High School |
300 | Not in DB | |
Property History
| DATE: | EVENT: | PRICE: | SOURCE: |
|---|---|---|---|
| 6 Jun, 2014 | Sold | $215,000 | MRED MLS |
| 20 Apr, 2014 | Under contract | $219,000 | MRED MLS |
| 8 Apr, 2014 | Listed for sale | $219,000 | MRED MLS |
| 6 Dec, 2019 | Sold | $240,000 | MRED MLS |
| 10 Nov, 2019 | Under contract | $238,000 | MRED MLS |
| 1 Nov, 2019 | Listed for sale | $238,000 | MRED MLS |
Room Specifics
Total Bedrooms: 3
Bedrooms Above Ground: 3
Bedrooms Below Ground: 0
Dimensions: —
Floor Type: Carpet
Dimensions: —
Floor Type: Carpet
Full Bathrooms: 2
Bathroom Amenities: —
Bathroom in Basement: 0
Rooms: Deck,Foyer,Utility Room-Lower Level
Basement Description: Finished
Other Specifics
| 2.5 | |
| Concrete Perimeter | |
| Asphalt | |
| Deck, Storms/Screens | |
| Corner Lot | |
| 110X198X110X200 | |
| Unfinished | |
| Full | |
| Wood Laminate Floors, First Floor Bedroom, First Floor Full Bath | |
| Range, Dishwasher, Refrigerator, Washer, Dryer | |
| Not in DB | |
| Street Lights, Street Paved | |
| — | |
| — | |
| Gas Log, Gas Starter |
Tax History
| Year | Property Taxes |
|---|---|
| 2014 | $7,238 |
| 2019 | $7,376 |
Contact Agent
Nearby Similar Homes
Nearby Sold Comparables
Contact Agent
Listing Provided By
Berkshire Hathaway HomeServices Starck Real Estate










