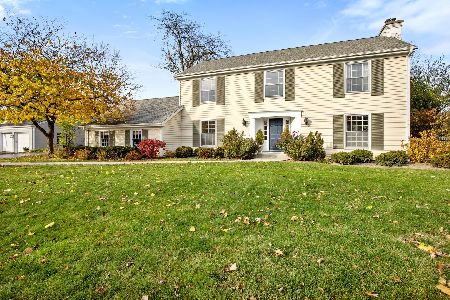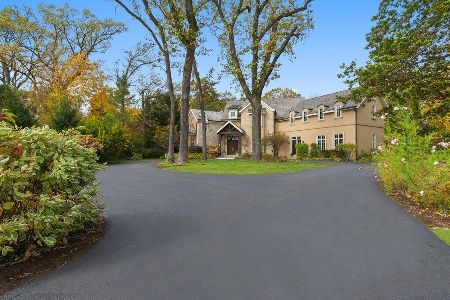586 Meadowood Drive, Lake Forest, Illinois 60045
$700,000
|
Sold
|
|
| Status: | Closed |
| Sqft: | 2,809 |
| Cost/Sqft: | $256 |
| Beds: | 4 |
| Baths: | 3 |
| Year Built: | 1966 |
| Property Taxes: | $13,082 |
| Days On Market: | 2774 |
| Lot Size: | 0,58 |
Description
This gorgeous and happy home nestled on a wooded lot in prime Meadowood checks all the boxes! Stand out features include an ideal floor plan, updated high end kitchen with generous center island, cozy breakfast room, large family room with fireplace and wet bar, formal living and dining rooms, master suite with whirlpool and separate shower, 3 additional family bedrooms/office and updated bath. Full finished basement with large recreation space and storage. All new windows (2015), hardwood throughout, large fenced yard has access to open lands (Mellody and Middlefork) and hundreds of acres of trails and wildlife. Awesome neighborhood events including cookie exchange, block party, and egg hunt! Serene location yet convenient to train, shopping and schools. Home sweet home!
Property Specifics
| Single Family | |
| — | |
| — | |
| 1966 | |
| Full | |
| — | |
| No | |
| 0.58 |
| Lake | |
| Meadowood | |
| 0 / Not Applicable | |
| None | |
| Lake Michigan,Public | |
| Public Sewer | |
| 09954179 | |
| 12311020050000 |
Nearby Schools
| NAME: | DISTRICT: | DISTANCE: | |
|---|---|---|---|
|
Grade School
Everett Elementary School |
67 | — | |
|
Middle School
Deer Path Middle School |
67 | Not in DB | |
|
High School
Lake Forest High School |
115 | Not in DB | |
Property History
| DATE: | EVENT: | PRICE: | SOURCE: |
|---|---|---|---|
| 24 May, 2012 | Sold | $693,000 | MRED MLS |
| 21 Mar, 2012 | Under contract | $725,000 | MRED MLS |
| 20 Mar, 2012 | Listed for sale | $725,000 | MRED MLS |
| 10 Aug, 2018 | Sold | $700,000 | MRED MLS |
| 2 Jul, 2018 | Under contract | $718,800 | MRED MLS |
| — | Last price change | $750,000 | MRED MLS |
| 17 May, 2018 | Listed for sale | $750,000 | MRED MLS |
Room Specifics
Total Bedrooms: 4
Bedrooms Above Ground: 4
Bedrooms Below Ground: 0
Dimensions: —
Floor Type: Hardwood
Dimensions: —
Floor Type: Hardwood
Dimensions: —
Floor Type: Carpet
Full Bathrooms: 3
Bathroom Amenities: Whirlpool,Separate Shower,Double Sink
Bathroom in Basement: 0
Rooms: Breakfast Room,Recreation Room,Exercise Room
Basement Description: Finished
Other Specifics
| 2 | |
| Concrete Perimeter | |
| Asphalt | |
| Patio | |
| Fenced Yard | |
| 227X105 | |
| — | |
| Full | |
| Skylight(s), Hardwood Floors, Heated Floors, First Floor Laundry | |
| Double Oven, Microwave, Dishwasher, Refrigerator, Freezer, Washer, Dryer, Disposal | |
| Not in DB | |
| Sidewalks | |
| — | |
| — | |
| Decorative |
Tax History
| Year | Property Taxes |
|---|---|
| 2012 | $11,512 |
| 2018 | $13,082 |
Contact Agent
Nearby Similar Homes
Nearby Sold Comparables
Contact Agent
Listing Provided By
@properties







