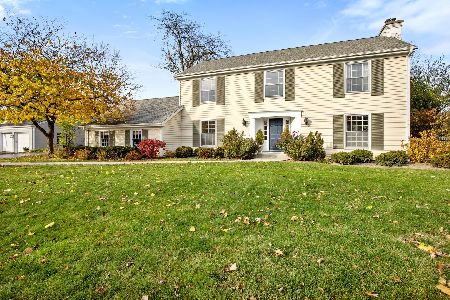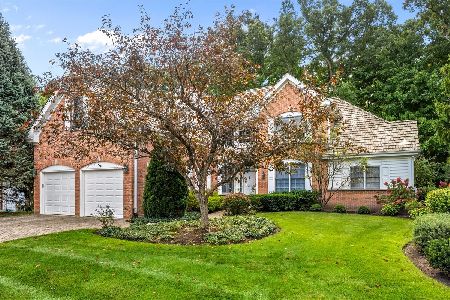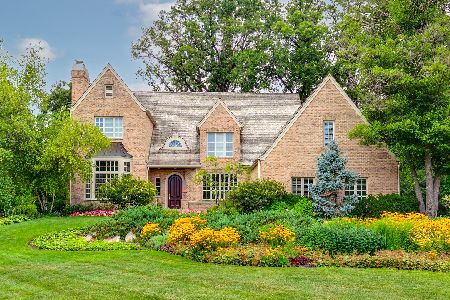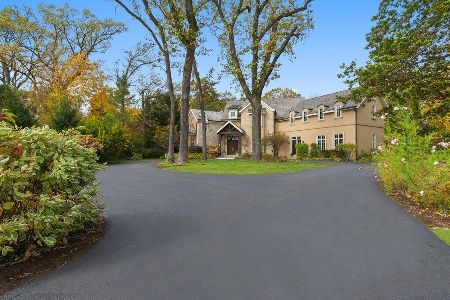630 Meadowood Drive, Lake Forest, Illinois 60045
$1,430,000
|
Sold
|
|
| Status: | Closed |
| Sqft: | 4,713 |
| Cost/Sqft: | $318 |
| Beds: | 4 |
| Baths: | 4 |
| Year Built: | 1997 |
| Property Taxes: | $18,416 |
| Days On Market: | 3807 |
| Lot Size: | 0,80 |
Description
Award winning home designed by David Poulton is a masterful blend of sophisticated design and comfortable living. This home is sited perfectly w/ vistas overlooking a 500 acre Forest Preserve, newly decorated & painted throughout (June'15) and move-in ready. It boasts large sun-lit rooms, fabulous built-ins, a large gallery and dramatic LR featuring vaulted ceilings & beautiful fireplace. A generously sized FR w/ wood burning FP leads to a large screened porch overlooking the forest preserve offering a wonderful entertaining area for any gathering. The Chef's kitchen is the center of the home and offers prof appliances, soapstone & granite counters, lg island, walk -in pantry & sep brkfst room. A large butlers pantry offers extra storage & connects to a formal DR w/ beautiful views of the lovely back yard. Second floor features richly appointed master suite, large bonus rm & family size bedrooms. 1st floor guest suite, finished LL rec, office and ample storage. Cul-de-sac location.
Property Specifics
| Single Family | |
| — | |
| English | |
| 1997 | |
| Full | |
| — | |
| No | |
| 0.8 |
| Lake | |
| Meadowood | |
| 0 / Not Applicable | |
| None | |
| Lake Michigan,Public | |
| Public Sewer | |
| 08988229 | |
| 12311070100000 |
Nearby Schools
| NAME: | DISTRICT: | DISTANCE: | |
|---|---|---|---|
|
Grade School
Everett Elementary School |
67 | — | |
|
Middle School
Deer Path Middle School |
67 | Not in DB | |
|
High School
Lake Forest High School |
115 | Not in DB | |
Property History
| DATE: | EVENT: | PRICE: | SOURCE: |
|---|---|---|---|
| 20 Nov, 2015 | Sold | $1,430,000 | MRED MLS |
| 22 Sep, 2015 | Under contract | $1,499,000 | MRED MLS |
| 20 Jul, 2015 | Listed for sale | $1,549,000 | MRED MLS |
Room Specifics
Total Bedrooms: 4
Bedrooms Above Ground: 4
Bedrooms Below Ground: 0
Dimensions: —
Floor Type: Carpet
Dimensions: —
Floor Type: Carpet
Dimensions: —
Floor Type: Carpet
Full Bathrooms: 4
Bathroom Amenities: Whirlpool,Double Sink
Bathroom in Basement: 0
Rooms: Bonus Room,Enclosed Porch Heated,Gallery,Mud Room,Office,Recreation Room
Basement Description: Finished
Other Specifics
| 3 | |
| Block | |
| Concrete | |
| Porch Screened | |
| Forest Preserve Adjacent,Landscaped,Wooded | |
| 255X34X54X60X299X126 | |
| Dormer | |
| Full | |
| Vaulted/Cathedral Ceilings, Hardwood Floors, Heated Floors, First Floor Bedroom, First Floor Laundry, First Floor Full Bath | |
| Range, Microwave, Dishwasher, High End Refrigerator, Washer, Dryer, Disposal, Stainless Steel Appliance(s) | |
| Not in DB | |
| Street Lights, Street Paved, Other | |
| — | |
| — | |
| Gas Log |
Tax History
| Year | Property Taxes |
|---|---|
| 2015 | $18,416 |
Contact Agent
Nearby Similar Homes
Nearby Sold Comparables
Contact Agent
Listing Provided By
Griffith, Grant & Lackie









