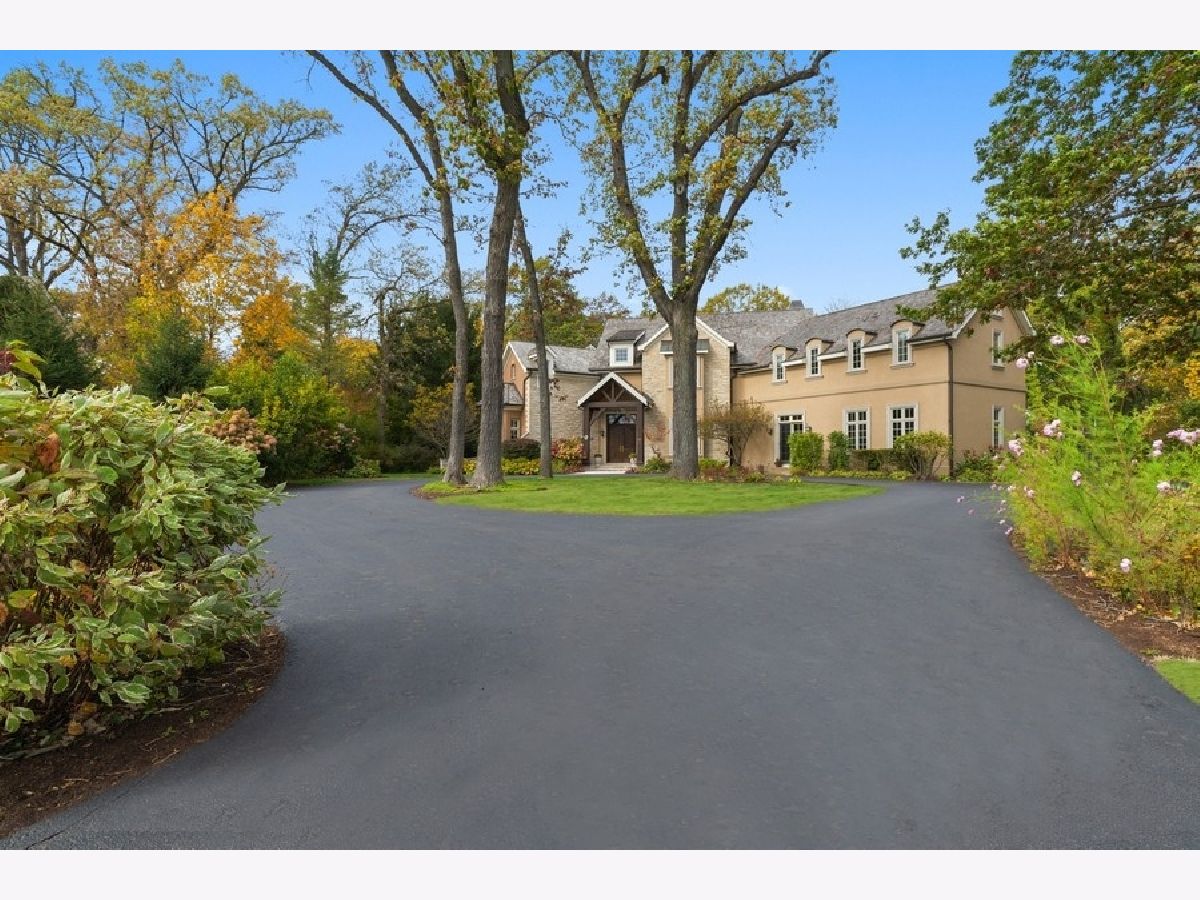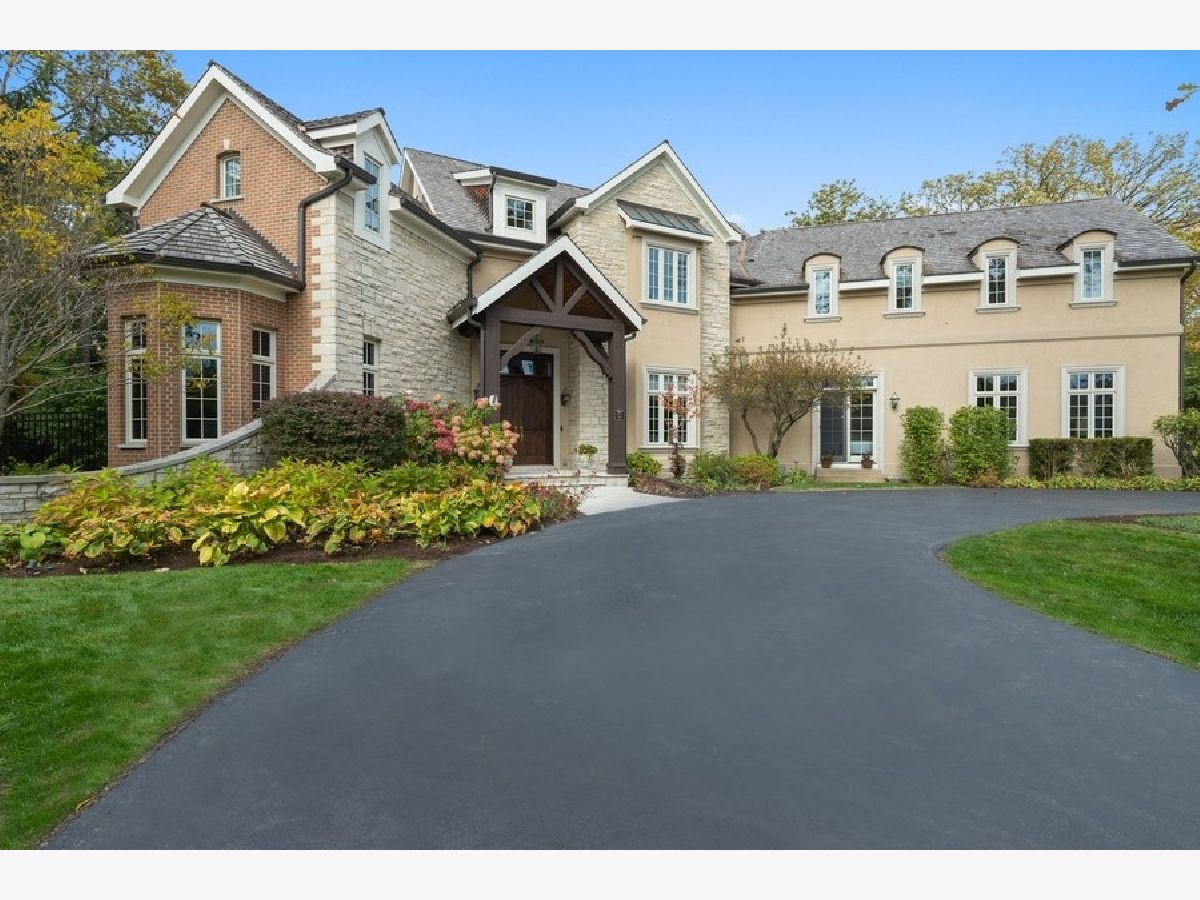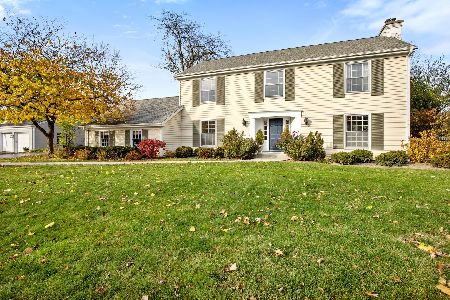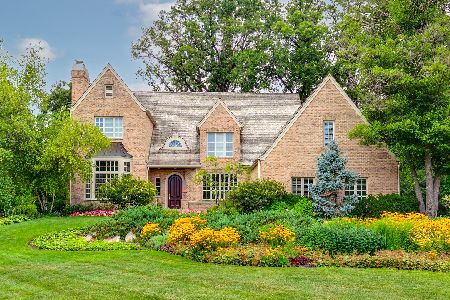650 Meadowood Drive, Lake Forest, Illinois 60045
$1,867,500
|
Sold
|
|
| Status: | Closed |
| Sqft: | 5,526 |
| Cost/Sqft: | $359 |
| Beds: | 5 |
| Baths: | 7 |
| Year Built: | 1997 |
| Property Taxes: | $29,517 |
| Days On Market: | 1858 |
| Lot Size: | 1,23 |
Description
Modern elegance, characterized by strong, clean lines and bold, distinctive architecture, seamlessly blending indoor and outdoor living spaces, with a spacious, multi-level, stone and paver brick terrace, fire-pit, built-in grill and screened porch. Each perfectly proportioned room bathed in natural light, while capturing sweeping views of the professionally landscaped, wooded 1.23 acre property backing to Lake Forest Open Lands. Masterfully crafted with 2 x 6 constructed walls, abundant windows, four fireplaces, soaring twelve foot ceilings, radiant heated flooring in the kitchen, primary bathroom, and lower level, and an attached, heated four car garage. Exquisite attention to detail is evident through the transitional finishes with hardwood and stone flooring, handsome millwork, eight foot solid cherry doors, and custom cabinetry. Boasting remarkable areas for entertaining, and cozy spaces for a little solitude, including a DeGiulio designed chef's kitchen, spacious, first floor ensuite bedroom, a private, paneled library and additional second floor office space, perfect for working and studying from home. A lavish primary retreat, with sitting area, tremendous walk-in closet, and well appointed bath is found on the second floor with a generously sized laundry room, and three additional bedrooms highlighted by walk-in closets, ensuite, and Jack and Jill bathrooms. Lower level lifestyle amenities include a cinema, gym, game room, playroom, and recreation room with fireplace. Truly a home infused with contemporary, multi-functional design, that embodies the live, work, play needs, of today's style of living.
Property Specifics
| Single Family | |
| — | |
| — | |
| 1997 | |
| — | |
| — | |
| No | |
| 1.23 |
| Lake | |
| — | |
| 0 / Not Applicable | |
| — | |
| — | |
| — | |
| 10936427 | |
| 12311070080000 |
Nearby Schools
| NAME: | DISTRICT: | DISTANCE: | |
|---|---|---|---|
|
Grade School
Everett Elementary School |
67 | — | |
|
Middle School
Deer Path Middle School |
67 | Not in DB | |
|
High School
Lake Forest High School |
115 | Not in DB | |
Property History
| DATE: | EVENT: | PRICE: | SOURCE: |
|---|---|---|---|
| 2 Jul, 2012 | Sold | $1,725,000 | MRED MLS |
| 3 Apr, 2012 | Under contract | $1,995,000 | MRED MLS |
| 29 Feb, 2012 | Listed for sale | $1,995,000 | MRED MLS |
| 10 Mar, 2021 | Sold | $1,867,500 | MRED MLS |
| 26 Jan, 2021 | Under contract | $1,985,000 | MRED MLS |
| 18 Nov, 2020 | Listed for sale | $1,985,000 | MRED MLS |


Room Specifics
Total Bedrooms: 5
Bedrooms Above Ground: 5
Bedrooms Below Ground: 0
Dimensions: —
Floor Type: —
Dimensions: —
Floor Type: —
Dimensions: —
Floor Type: —
Dimensions: —
Floor Type: —
Full Bathrooms: 7
Bathroom Amenities: Whirlpool,Separate Shower,Double Sink
Bathroom in Basement: 1
Rooms: —
Basement Description: Finished,9 ft + pour,Rec/Family Area,Storage Space
Other Specifics
| 4 | |
| — | |
| Asphalt | |
| — | |
| — | |
| 305X61X180X345X126 | |
| Full | |
| — | |
| — | |
| — | |
| Not in DB | |
| — | |
| — | |
| — | |
| — |
Tax History
| Year | Property Taxes |
|---|---|
| 2012 | $22,546 |
| 2021 | $29,517 |
Contact Agent
Nearby Similar Homes
Nearby Sold Comparables
Contact Agent
Listing Provided By
@properties







