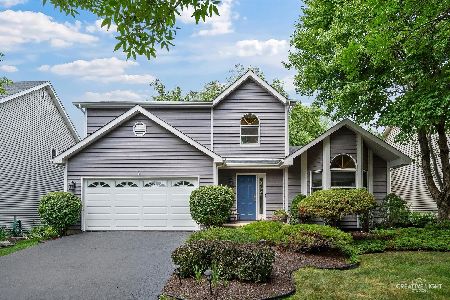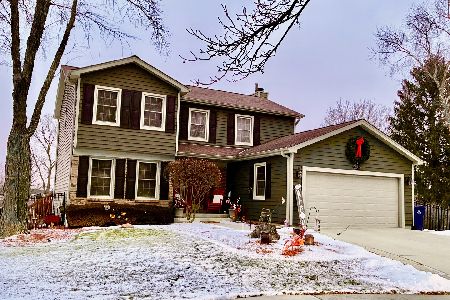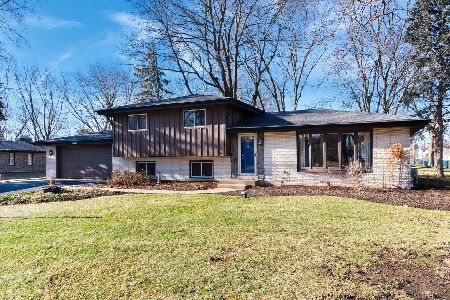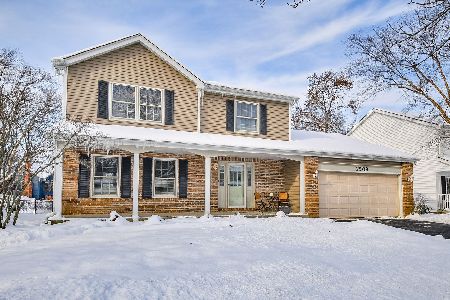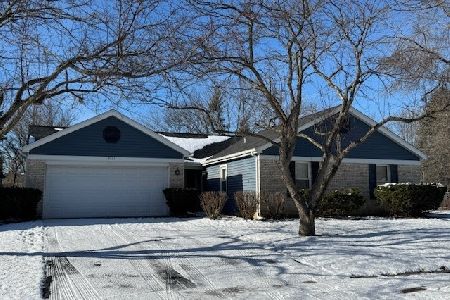586 Roxbury Drive, Naperville, Illinois 60565
$340,500
|
Sold
|
|
| Status: | Closed |
| Sqft: | 2,041 |
| Cost/Sqft: | $164 |
| Beds: | 4 |
| Baths: | 3 |
| Year Built: | 1986 |
| Property Taxes: | $7,446 |
| Days On Market: | 2890 |
| Lot Size: | 0,23 |
Description
Updated and lovingly cared for 4 bedroom, 2.1 bath home in excellent 204 school district! Beautiful refinished hardwood floors welcome you upon entering. Spacious living room and separate dining room next to the open concept kitchen are great for entertainment and friends gatherings. Brand new kitchen cabinets with granite counters, under-mount sink, garden window to the private backyard, breakfast bar and stainless steel appliances. Gather with your family around the fireplace in the family room featuring high vaulted ceiling with skylight and a slider to the large deck great for relaxing. There is new carpet and ample closet space in all spacious bedrooms located on the 2nd level. Huge master suite featuring cathedral ceiling and private bath with soaking tub and new vanity. Great for entertainment is an additional living space in the finished partial basement with storage space in the crawl space. Conveniently located close to shopping and restaurants. Will not last!
Property Specifics
| Single Family | |
| — | |
| — | |
| 1986 | |
| Partial | |
| — | |
| No | |
| 0.23 |
| Will | |
| Cedar Glen | |
| 0 / Not Applicable | |
| None | |
| Lake Michigan | |
| Public Sewer | |
| 09872730 | |
| 0701011060040000 |
Property History
| DATE: | EVENT: | PRICE: | SOURCE: |
|---|---|---|---|
| 30 Jan, 2009 | Sold | $235,000 | MRED MLS |
| 4 Dec, 2008 | Under contract | $279,000 | MRED MLS |
| — | Last price change | $329,000 | MRED MLS |
| 11 Feb, 2008 | Listed for sale | $379,000 | MRED MLS |
| 10 Nov, 2015 | Under contract | $0 | MRED MLS |
| 10 Sep, 2015 | Listed for sale | $0 | MRED MLS |
| 16 Apr, 2018 | Sold | $340,500 | MRED MLS |
| 6 Mar, 2018 | Under contract | $334,900 | MRED MLS |
| 3 Mar, 2018 | Listed for sale | $334,900 | MRED MLS |
Room Specifics
Total Bedrooms: 4
Bedrooms Above Ground: 4
Bedrooms Below Ground: 0
Dimensions: —
Floor Type: Carpet
Dimensions: —
Floor Type: Hardwood
Dimensions: —
Floor Type: Hardwood
Full Bathrooms: 3
Bathroom Amenities: —
Bathroom in Basement: 0
Rooms: Recreation Room
Basement Description: Finished
Other Specifics
| 2 | |
| Concrete Perimeter | |
| Asphalt | |
| Deck | |
| — | |
| 9900 SF | |
| — | |
| Full | |
| Vaulted/Cathedral Ceilings, Skylight(s), Hardwood Floors | |
| Range, Microwave, Dishwasher, Refrigerator, Washer, Dryer | |
| Not in DB | |
| Park, Curbs, Sidewalks, Street Lights, Street Paved | |
| — | |
| — | |
| Attached Fireplace Doors/Screen, Gas Starter |
Tax History
| Year | Property Taxes |
|---|---|
| 2009 | $5,655 |
| 2018 | $7,446 |
Contact Agent
Nearby Similar Homes
Nearby Sold Comparables
Contact Agent
Listing Provided By
Chase Real Estate, LLC

