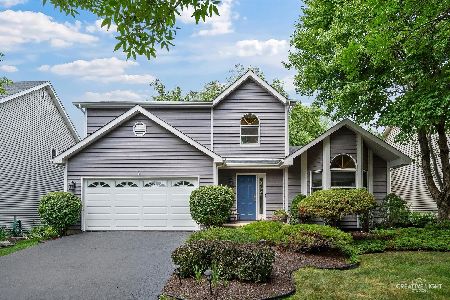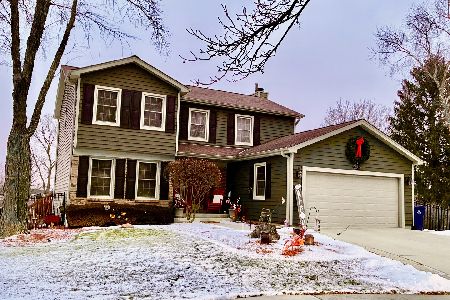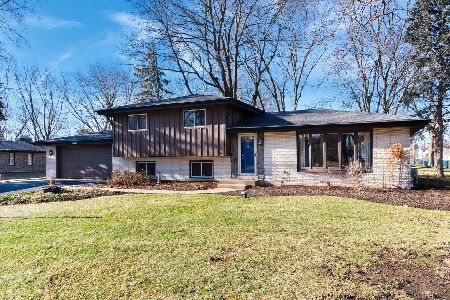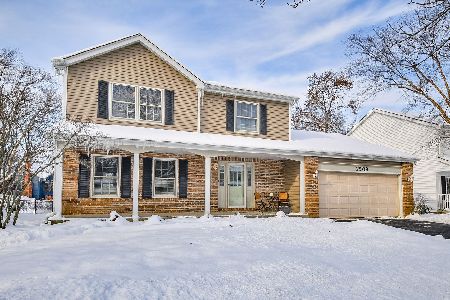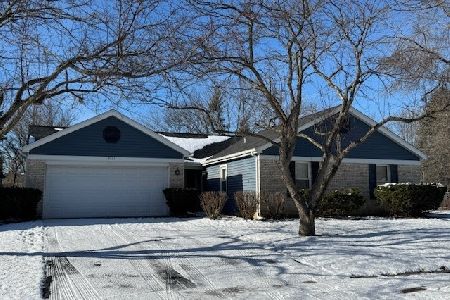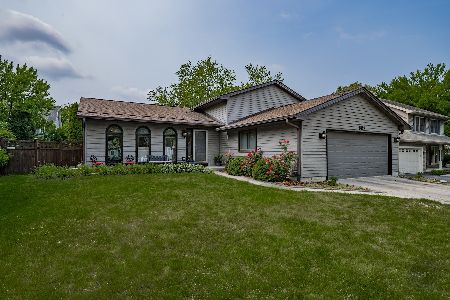595 Roxbury Drive, Naperville, Illinois 60565
$287,500
|
Sold
|
|
| Status: | Closed |
| Sqft: | 1,436 |
| Cost/Sqft: | $208 |
| Beds: | 3 |
| Baths: | 3 |
| Year Built: | 1986 |
| Property Taxes: | $6,461 |
| Days On Market: | 2332 |
| Lot Size: | 0,15 |
Description
Move in Ready Split Level Beauty Home in Cedar Glen Neighborhood! Home is Located on a Corner Lot with Fantastic Curb Appeal! Be The Envy of All Your Neighbors. You will NOT Have to Worry About Roof (50 year Warranty), Furnace, Air conditioning, Gutters, Soffits, Sump Pump, INSULATED Vinyl Siding, Privacy Cedar Fence, Brick Paver Front Patio & Storm Doors all Are Newer! Award Winning School District 204! Neuqua Valley High! Traditional Formal Living Room is a Combo with Dining Room. Open Kitchen Features High Quality Oak Cabinetry, Laminate Counters, SS Appliances & Sep Eat In Area. Large and Spacious Lower Level Family Room Features Gas Fireplace, Mantel, 3rd Bedroom and Full Third Full Bathroom. Two Bedrooms on 2nd Floor including Master Suite with Ensuite Bathroom of Large Vanity Sink & Tub/Shower Combo. 2nd Full Bathroom on 2nd Floor in Hallway. Tons of Storage in Full Cemented Crawl Space! Two Tier Wood Deck off of Kitchen Eat in Area is Perfect for Entertaining and BBQs!
Property Specifics
| Single Family | |
| — | |
| — | |
| 1986 | |
| None | |
| — | |
| No | |
| 0.15 |
| Will | |
| Cedar Glen | |
| — / Not Applicable | |
| None | |
| Lake Michigan | |
| Public Sewer | |
| 10515807 | |
| 0701011050150000 |
Property History
| DATE: | EVENT: | PRICE: | SOURCE: |
|---|---|---|---|
| 15 Aug, 2018 | Sold | $299,000 | MRED MLS |
| 20 Jun, 2018 | Under contract | $300,000 | MRED MLS |
| 14 Jun, 2018 | Listed for sale | $300,000 | MRED MLS |
| 22 Nov, 2019 | Sold | $287,500 | MRED MLS |
| 17 Oct, 2019 | Under contract | $299,000 | MRED MLS |
| 12 Sep, 2019 | Listed for sale | $299,000 | MRED MLS |
Room Specifics
Total Bedrooms: 3
Bedrooms Above Ground: 3
Bedrooms Below Ground: 0
Dimensions: —
Floor Type: Carpet
Dimensions: —
Floor Type: Carpet
Full Bathrooms: 3
Bathroom Amenities: —
Bathroom in Basement: 0
Rooms: No additional rooms
Basement Description: None
Other Specifics
| 2 | |
| — | |
| Asphalt | |
| Deck | |
| — | |
| 72X107X82X108 | |
| Full,Pull Down Stair | |
| Full | |
| Second Floor Laundry | |
| Range, Microwave, Dishwasher, High End Refrigerator, Freezer, Washer, Dryer, Disposal, Stainless Steel Appliance(s), Cooktop | |
| Not in DB | |
| Sidewalks, Street Lights, Street Paved | |
| — | |
| — | |
| Attached Fireplace Doors/Screen, Gas Starter |
Tax History
| Year | Property Taxes |
|---|---|
| 2018 | $6,461 |
| 2019 | $6,461 |
Contact Agent
Nearby Similar Homes
Nearby Sold Comparables
Contact Agent
Listing Provided By
Redfin Corporation

