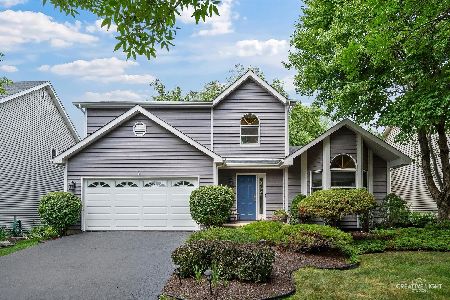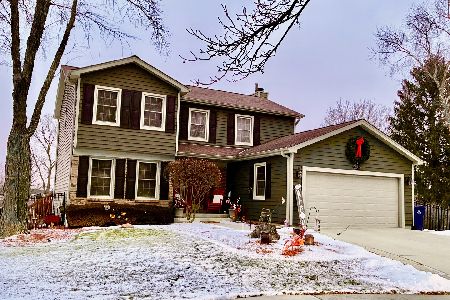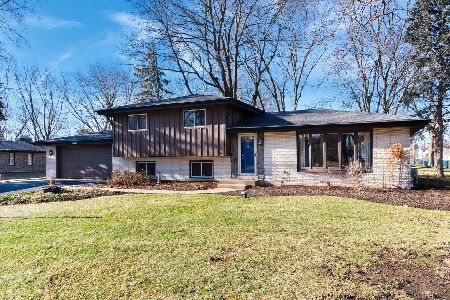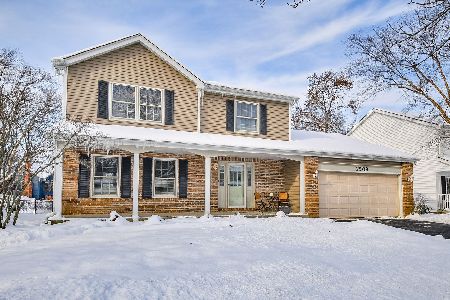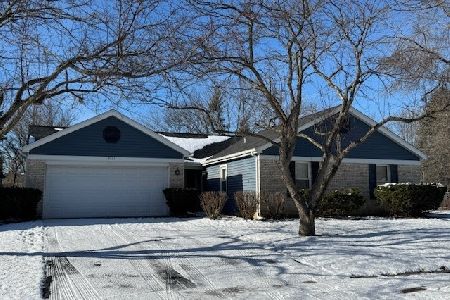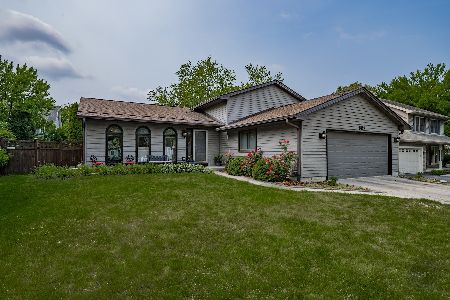595 Roxbury Drive, Naperville, Illinois 60565
$299,000
|
Sold
|
|
| Status: | Closed |
| Sqft: | 1,650 |
| Cost/Sqft: | $182 |
| Beds: | 3 |
| Baths: | 3 |
| Year Built: | 1986 |
| Property Taxes: | $6,461 |
| Days On Market: | 2787 |
| Lot Size: | 0,00 |
Description
Big Impact from the time you walk in. Vaulted Ceilings in Living Rm, 2 story Dining room. Large eat in kitchen with Stainless steel refrigerator, stove, built in microwave, and dishwasher, lots of cabinets and loads of counter space for cooking, plus a PANTRY. Family room features gorgeous beamed 9 foot ceilings, with a brick floor to ceiling gas fireplace. 3 Large Bedrooms, 3 full bathrooms, private master bathroom with walk in closet. Note all the newer features; architectural shingles with 50 year warranty, Cedar Ridge insulated siding with decorative shingles at peak, newer soffits, gutters, and downspouts, newer sump pump, fully insulated garage, Deck newly stained, paver brick front patio. Fully fenced 6' cedar fence, Nothing to do but make it your own. Obviously Meticulously cared for home.
Property Specifics
| Single Family | |
| — | |
| — | |
| 1986 | |
| None | |
| — | |
| No | |
| — |
| Will | |
| Cedar Glen | |
| 0 / Not Applicable | |
| None | |
| Lake Michigan | |
| Public Sewer | |
| 09985018 | |
| 0701011050150000 |
Nearby Schools
| NAME: | DISTRICT: | DISTANCE: | |
|---|---|---|---|
|
Grade School
Spring Brook Elementary School |
204 | — | |
|
Middle School
Gregory Middle School |
204 | Not in DB | |
|
High School
Neuqua Valley High School |
204 | Not in DB | |
Property History
| DATE: | EVENT: | PRICE: | SOURCE: |
|---|---|---|---|
| 15 Aug, 2018 | Sold | $299,000 | MRED MLS |
| 20 Jun, 2018 | Under contract | $300,000 | MRED MLS |
| 14 Jun, 2018 | Listed for sale | $300,000 | MRED MLS |
| 22 Nov, 2019 | Sold | $287,500 | MRED MLS |
| 17 Oct, 2019 | Under contract | $299,000 | MRED MLS |
| 12 Sep, 2019 | Listed for sale | $299,000 | MRED MLS |
Room Specifics
Total Bedrooms: 3
Bedrooms Above Ground: 3
Bedrooms Below Ground: 0
Dimensions: —
Floor Type: Carpet
Dimensions: —
Floor Type: Carpet
Full Bathrooms: 3
Bathroom Amenities: —
Bathroom in Basement: 0
Rooms: Eating Area
Basement Description: Crawl
Other Specifics
| 2 | |
| Concrete Perimeter | |
| Asphalt | |
| Deck, Patio, Porch | |
| — | |
| 72X107X82X108 | |
| — | |
| Full | |
| Vaulted/Cathedral Ceilings | |
| Range, Microwave, Dishwasher, Refrigerator, Washer, Dryer, Disposal, Stainless Steel Appliance(s) | |
| Not in DB | |
| — | |
| — | |
| — | |
| Attached Fireplace Doors/Screen, Gas Starter |
Tax History
| Year | Property Taxes |
|---|---|
| 2018 | $6,461 |
| 2019 | $6,461 |
Contact Agent
Nearby Similar Homes
Nearby Sold Comparables
Contact Agent
Listing Provided By
RE/MAX Action

