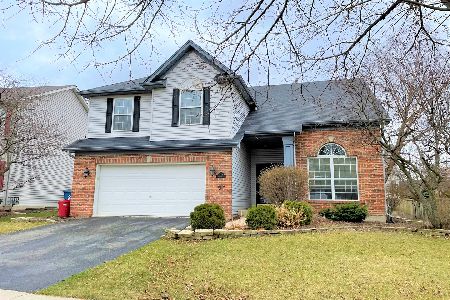586 Thornwood Drive, South Elgin, Illinois 60177
$261,988
|
Sold
|
|
| Status: | Closed |
| Sqft: | 2,619 |
| Cost/Sqft: | $110 |
| Beds: | 4 |
| Baths: | 3 |
| Year Built: | 1999 |
| Property Taxes: | $9,162 |
| Days On Market: | 2633 |
| Lot Size: | 0,19 |
Description
This four bedroom, two full and one-half bath property offers flowing floor plan with formal living room and dining room. Spacious family room with fireplace adjoins the kitchen featuring center island, breakfast bar, eating area, pantry and access to elevated deck, and laundry on first floor. The master bedroom suite has a large bedroom, walk-in closet, luxury bath with oversized tub, separate shower and dual sinks. All bedrooms are of generous size. A full lower level expands living options and awaits your finishing. Come take a look and make an offer today!
Property Specifics
| Single Family | |
| — | |
| — | |
| 1999 | |
| Full,English | |
| — | |
| No | |
| 0.19 |
| Kane | |
| — | |
| 118 / Quarterly | |
| Insurance,Clubhouse,Pool | |
| Public | |
| Public Sewer | |
| 10136390 | |
| 0905253012 |
Property History
| DATE: | EVENT: | PRICE: | SOURCE: |
|---|---|---|---|
| 2 Apr, 2019 | Sold | $261,988 | MRED MLS |
| 8 Mar, 2019 | Under contract | $286,800 | MRED MLS |
| — | Last price change | $286,800 | MRED MLS |
| 13 Nov, 2018 | Listed for sale | $344,500 | MRED MLS |
| 6 Dec, 2019 | Sold | $375,000 | MRED MLS |
| 5 Oct, 2019 | Under contract | $385,500 | MRED MLS |
| — | Last price change | $387,500 | MRED MLS |
| 16 Jul, 2019 | Listed for sale | $399,900 | MRED MLS |
Room Specifics
Total Bedrooms: 4
Bedrooms Above Ground: 4
Bedrooms Below Ground: 0
Dimensions: —
Floor Type: —
Dimensions: —
Floor Type: —
Dimensions: —
Floor Type: —
Full Bathrooms: 3
Bathroom Amenities: Separate Shower,Double Sink,Soaking Tub
Bathroom in Basement: 0
Rooms: Office,Foyer
Basement Description: Unfinished
Other Specifics
| 2 | |
| — | |
| Asphalt | |
| Deck | |
| — | |
| 8402 | |
| — | |
| Full | |
| Vaulted/Cathedral Ceilings | |
| — | |
| Not in DB | |
| — | |
| — | |
| — | |
| — |
Tax History
| Year | Property Taxes |
|---|---|
| 2019 | $9,162 |
Contact Agent
Nearby Similar Homes
Nearby Sold Comparables
Contact Agent
Listing Provided By
Owners.com







