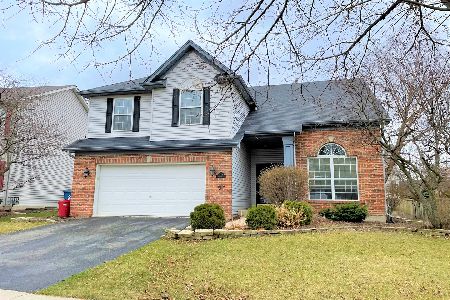596 Thornwood Avenue, South Elgin, Illinois 60177
$350,000
|
Sold
|
|
| Status: | Closed |
| Sqft: | 3,066 |
| Cost/Sqft: | $114 |
| Beds: | 4 |
| Baths: | 4 |
| Year Built: | 2001 |
| Property Taxes: | $11,428 |
| Days On Market: | 3610 |
| Lot Size: | 0,00 |
Description
Former builder's model loaded with upgrades! Two story foyer with hardwood flooring and fresh neutral paint. Dining room has crown molding, chair rail and wall of windows. Gorgeous kitchen with 42" Maple cabinetry, stainless steel appliances, granite, breakfast bar and large eating area with skylights and vaulted ceiling. 1st flr den+separate bonus room. 3 full bathrooms upstairs and 1/2 bath on main level. Finished basement w/media Room, rec room and multiple storage areas. 2 1/2 car garage! Amazing POOL community and award winning St Charles School District! Enjoy the tennis courts, bike trails, multiple parks, sports core, swim and volleyball teams and walk to shopping and restaurants!
Property Specifics
| Single Family | |
| — | |
| Colonial | |
| 2001 | |
| Partial | |
| — | |
| No | |
| 0 |
| Kane | |
| Thornwood | |
| 117 / Quarterly | |
| Clubhouse,Pool | |
| Public | |
| Public Sewer | |
| 09162698 | |
| 0905253015 |
Nearby Schools
| NAME: | DISTRICT: | DISTANCE: | |
|---|---|---|---|
|
Grade School
Ferson Creek Elementary School |
303 | — | |
|
Middle School
Haines Middle School |
303 | Not in DB | |
|
High School
St Charles North High School |
303 | Not in DB | |
Property History
| DATE: | EVENT: | PRICE: | SOURCE: |
|---|---|---|---|
| 29 Oct, 2010 | Sold | $300,000 | MRED MLS |
| 1 Oct, 2010 | Under contract | $350,000 | MRED MLS |
| 8 Sep, 2010 | Listed for sale | $350,000 | MRED MLS |
| 16 May, 2016 | Sold | $350,000 | MRED MLS |
| 14 Mar, 2016 | Under contract | $350,000 | MRED MLS |
| 11 Mar, 2016 | Listed for sale | $350,000 | MRED MLS |
Room Specifics
Total Bedrooms: 4
Bedrooms Above Ground: 4
Bedrooms Below Ground: 0
Dimensions: —
Floor Type: Carpet
Dimensions: —
Floor Type: Carpet
Dimensions: —
Floor Type: Carpet
Full Bathrooms: 4
Bathroom Amenities: Separate Shower,Double Sink
Bathroom in Basement: 0
Rooms: Bonus Room,Den,Eating Area
Basement Description: Finished,Crawl
Other Specifics
| 2.1 | |
| Concrete Perimeter | |
| Asphalt | |
| Patio | |
| — | |
| 65X135X66X125 | |
| — | |
| Full | |
| Vaulted/Cathedral Ceilings, Skylight(s) | |
| Range, Microwave, Dishwasher, Disposal | |
| Not in DB | |
| Clubhouse, Pool, Tennis Courts, Sidewalks | |
| — | |
| — | |
| Gas Starter |
Tax History
| Year | Property Taxes |
|---|---|
| 2010 | $8,883 |
| 2016 | $11,428 |
Contact Agent
Nearby Similar Homes
Nearby Sold Comparables
Contact Agent
Listing Provided By
Baird & Warner







