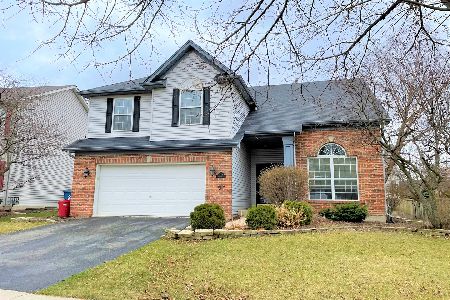[Address Unavailable], South Elgin, Illinois 60177
$300,000
|
Sold
|
|
| Status: | Closed |
| Sqft: | 3,066 |
| Cost/Sqft: | $114 |
| Beds: | 4 |
| Baths: | 4 |
| Year Built: | 2001 |
| Property Taxes: | $8,883 |
| Days On Market: | 5621 |
| Lot Size: | 0,00 |
Description
Former builder's model loaded with upgrades; fabulous kit w/ 42" Maple cbnt, ss appl, granite, brkfst bar; huge eating area; open flr plan w/separate lv & dn rm w/tray ceiling & crown molding; fm rm w/vaulted ceiling, skylight & fireplace. 1st flr den+separate bonus rm; large finished basement w/media rm & rec area. lux mstr bth. Wonderful pool & clubhouse community, desirable St Charles schools, close to everything.
Property Specifics
| Single Family | |
| — | |
| Colonial | |
| 2001 | |
| Partial | |
| GLENSTONE | |
| No | |
| 0 |
| Kane | |
| Thornwood | |
| 112 / Quarterly | |
| Clubhouse,Exercise Facilities,Pool | |
| Public | |
| Public Sewer | |
| 07628700 | |
| 0905253015 |
Property History
| DATE: | EVENT: | PRICE: | SOURCE: |
|---|
Room Specifics
Total Bedrooms: 4
Bedrooms Above Ground: 4
Bedrooms Below Ground: 0
Dimensions: —
Floor Type: Carpet
Dimensions: —
Floor Type: Carpet
Dimensions: —
Floor Type: Carpet
Full Bathrooms: 4
Bathroom Amenities: Separate Shower,Double Sink
Bathroom in Basement: 0
Rooms: Bonus Room,Den,Eating Area,Utility Room-1st Floor
Basement Description: Finished,Crawl
Other Specifics
| 2 | |
| — | |
| Asphalt | |
| — | |
| — | |
| 65X135X66X125 | |
| — | |
| Full | |
| Vaulted/Cathedral Ceilings, Skylight(s) | |
| Range, Microwave, Dishwasher, Disposal | |
| Not in DB | |
| Clubhouse, Pool, Tennis Courts, Sidewalks, Street Lights, Street Paved | |
| — | |
| — | |
| Gas Starter |
Tax History
| Year | Property Taxes |
|---|
Contact Agent
Nearby Similar Homes
Nearby Sold Comparables
Contact Agent
Listing Provided By
Coldwell Banker Residential







