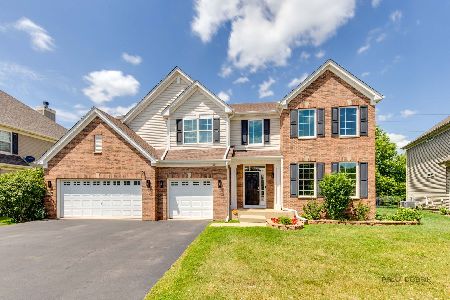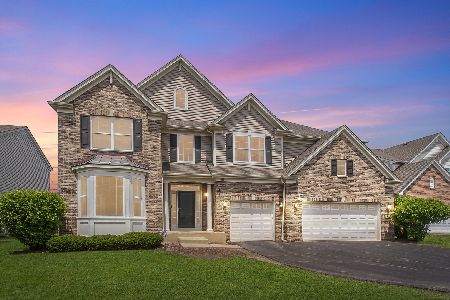5860 Betty Gloyd Drive, Hoffman Estates, Illinois 60192
$565,000
|
Sold
|
|
| Status: | Closed |
| Sqft: | 3,773 |
| Cost/Sqft: | $146 |
| Beds: | 4 |
| Baths: | 4 |
| Year Built: | 2007 |
| Property Taxes: | $12,207 |
| Days On Market: | 1374 |
| Lot Size: | 0,00 |
Description
Enter this breathtaking home into the two story foyer and formal living room and dining room. Pass the first set of staircases that feature classy metal balusters to enter the huge family with amazing fireplace. You will love the gourmet kitchen where you can sit around a large island and appreciate the granite counters and abundance of cabinet space. From the kitchen, go upstairs to the 3 spacious bedrooms and a master bedroom that you will fall in love with. A large walk in closet and a huge dream bathroom. All this and a large loft area to set up as you please. Back down to the main level, you have a glorious office/study room that features one of a kind built in cabinets. The party just started in your fully finished basement that features a large bar, a full bathroom, and a bonus room currently being used as an exercise room. The large 3 car garage is the icing on the cake. Come see this gem before it's gone. Highly desirable Beacon Pointe, near i90, the arboretum, and much more.
Property Specifics
| Single Family | |
| — | |
| — | |
| 2007 | |
| — | |
| SHENANDOAH | |
| No | |
| — |
| Cook | |
| Beacon Pointe | |
| 220 / Annual | |
| — | |
| — | |
| — | |
| 11386184 | |
| 06054060050000 |
Property History
| DATE: | EVENT: | PRICE: | SOURCE: |
|---|---|---|---|
| 17 Aug, 2007 | Sold | $528,186 | MRED MLS |
| 17 Aug, 2007 | Under contract | $528,186 | MRED MLS |
| 16 Aug, 2007 | Listed for sale | $528,186 | MRED MLS |
| 11 Jul, 2022 | Sold | $565,000 | MRED MLS |
| 12 May, 2022 | Under contract | $549,900 | MRED MLS |
| 26 Apr, 2022 | Listed for sale | $549,900 | MRED MLS |
| 1 Aug, 2025 | Sold | $740,000 | MRED MLS |
| 29 Jun, 2025 | Under contract | $750,000 | MRED MLS |
| 26 Jun, 2025 | Listed for sale | $750,000 | MRED MLS |
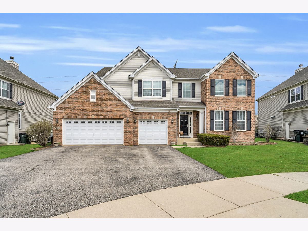
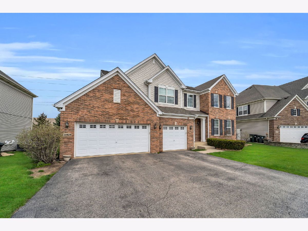
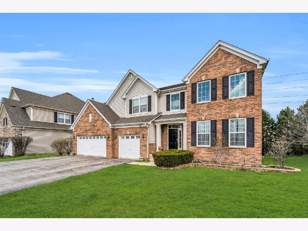
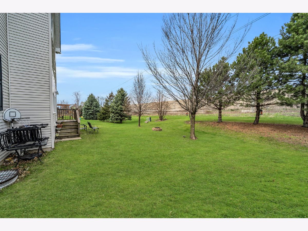
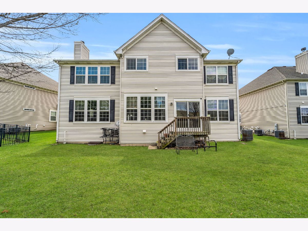
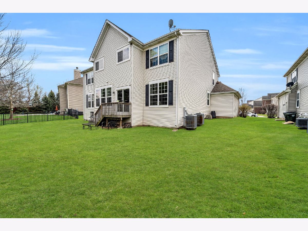
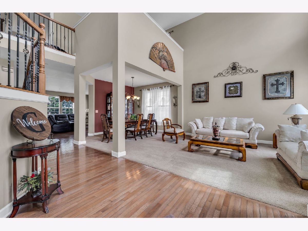
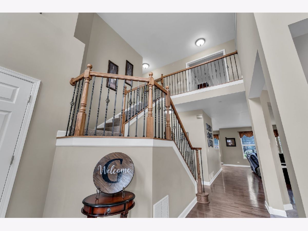
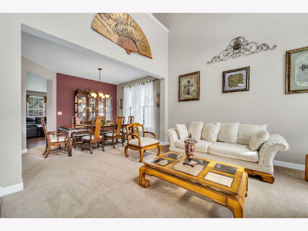
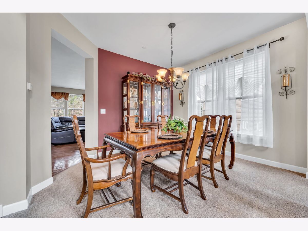
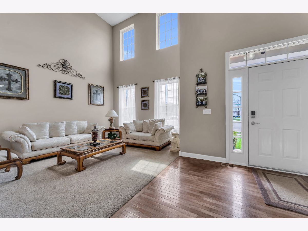
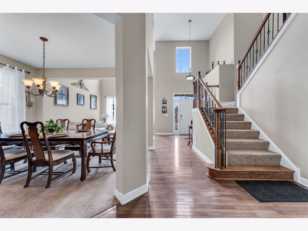
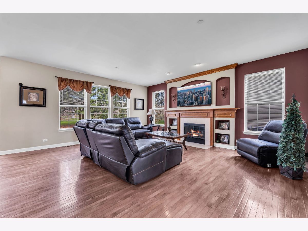
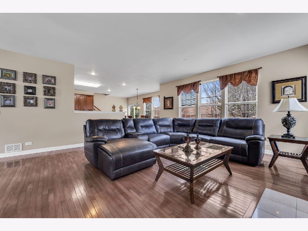
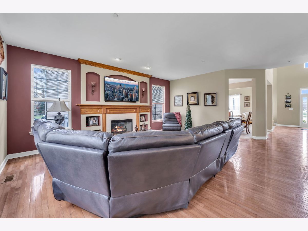
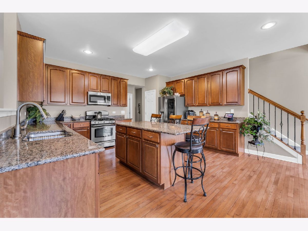
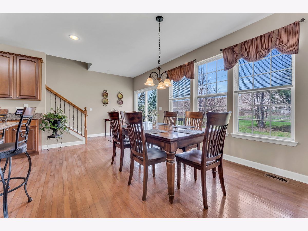
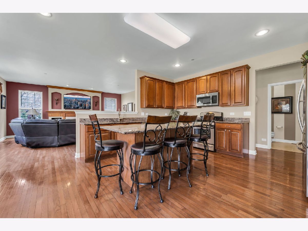
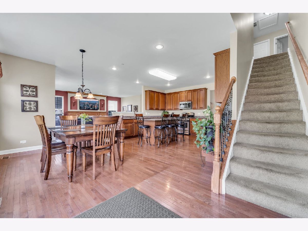
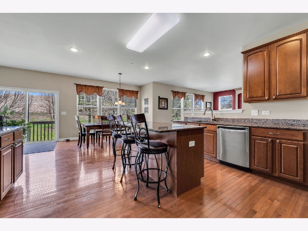
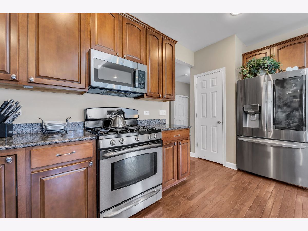
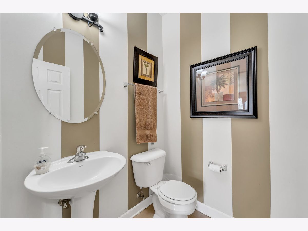
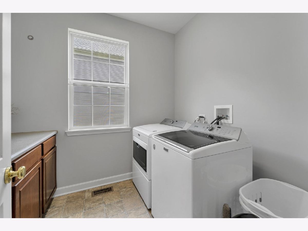
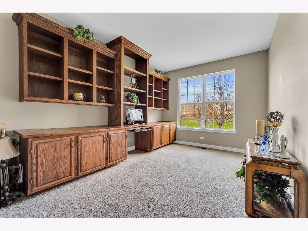
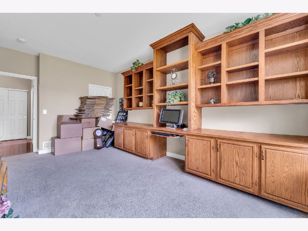
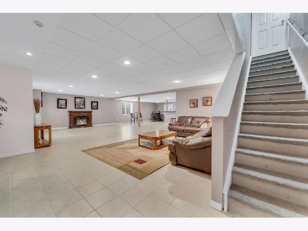
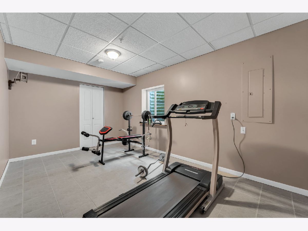
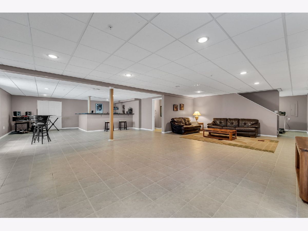
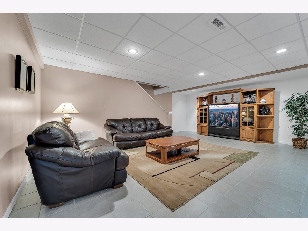
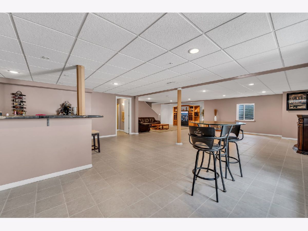
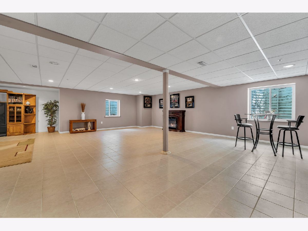
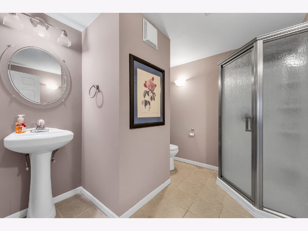
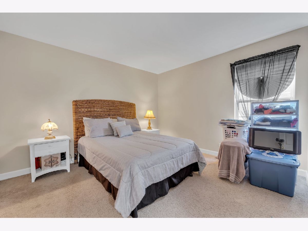
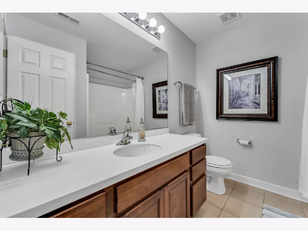
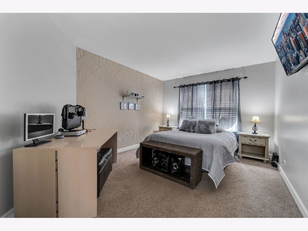
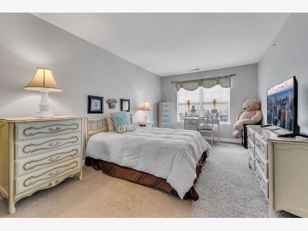
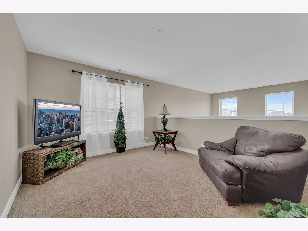
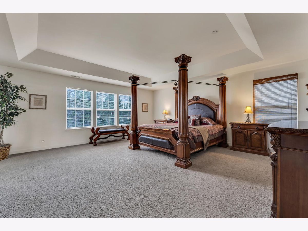
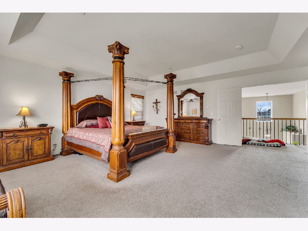
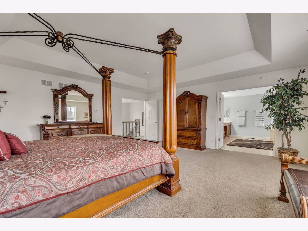
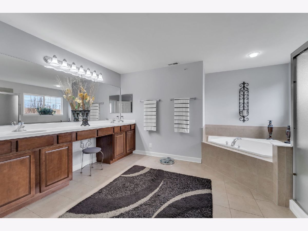
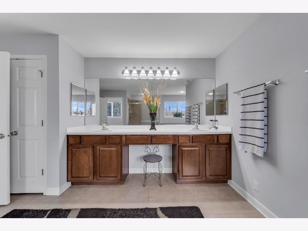
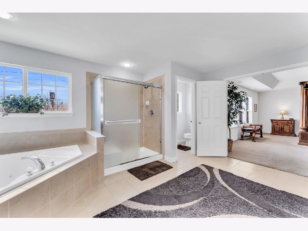
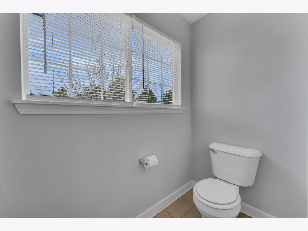
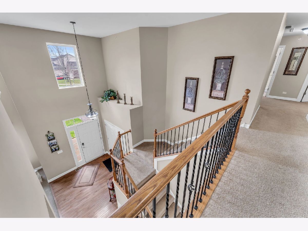
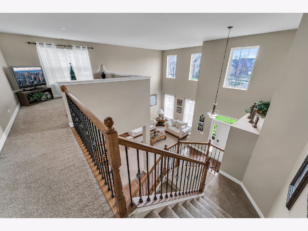
Room Specifics
Total Bedrooms: 4
Bedrooms Above Ground: 4
Bedrooms Below Ground: 0
Dimensions: —
Floor Type: —
Dimensions: —
Floor Type: —
Dimensions: —
Floor Type: —
Full Bathrooms: 4
Bathroom Amenities: —
Bathroom in Basement: 1
Rooms: —
Basement Description: —
Other Specifics
| 3 | |
| — | |
| — | |
| — | |
| — | |
| 72 X 130 | |
| — | |
| — | |
| — | |
| — | |
| Not in DB | |
| — | |
| — | |
| — | |
| — |
Tax History
| Year | Property Taxes |
|---|---|
| 2022 | $12,207 |
| 2025 | $13,517 |
Contact Agent
Nearby Similar Homes
Nearby Sold Comparables
Contact Agent
Listing Provided By
Real People Realty





