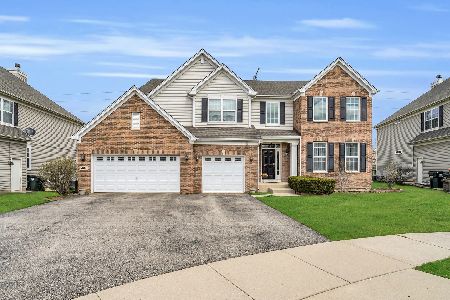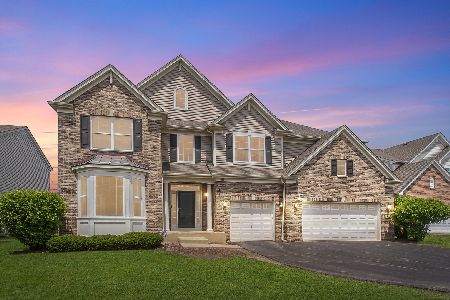5860 Betty Gloyd Drive, Hoffman Estates, Illinois 60192
$740,000
|
Sold
|
|
| Status: | Closed |
| Sqft: | 5,276 |
| Cost/Sqft: | $142 |
| Beds: | 4 |
| Baths: | 4 |
| Year Built: | 2007 |
| Property Taxes: | $13,517 |
| Days On Market: | 217 |
| Lot Size: | 0,22 |
Description
Stunning, fully updated home with over 5,000 square feet of finished living space in the highly sought after Beacon Pointe subdivision! Step into this breathtaking residence through a grand two-story foyer flanked by elegant formal living and dining rooms. Pass the beautiful staircase with stylish wrought iron balusters and enter the expansive family room with a beautiful fireplace, perfect for cozy nights in. The gourmet kitchen is a showpiece, featuring sleek quartz countertops, a large center island, abundant cabinetry, and top-of-the-line stainless steel appliances. Make sure to check out the 2nd stairway off the kitchen that leads you to the spacious upstairs. Also on the main level, you'll find a custom office/study with built-in cabinetry, ideal for working from home or easily converted into a 5th bedroom. The 2nd level offers three generously sized bedrooms plus a spacious loft, perfect for a second living space, play area or whatever your heart desires. The luxurious primary suite boasts a tray ceiling, massive walk-in closet, and a spa-like bathroom with porcelain tile, dual vanities, a soaking tub, and a frameless glass shower. The fully finished basement is an entertainer's dream with a large custom bar, full bathroom, and bonus room currently being used as a gym but also ready to convert to a 6th bedroom if needed. A 3 car spacious garage and private backyard round out this incredible home. Freshly painted and light-filled throughout. New roof in 2023. Just minutes to I-90, South Barrington Arboretum, NOW Arena, parks, trails, restaurants, and more. This one truly has it all - style, space, and sophistication! Don't miss out on this gem!
Property Specifics
| Single Family | |
| — | |
| — | |
| 2007 | |
| — | |
| SHENANDOAH | |
| No | |
| 0.22 |
| Cook | |
| Beacon Pointe | |
| 235 / Annual | |
| — | |
| — | |
| — | |
| 12403253 | |
| 06054060050000 |
Nearby Schools
| NAME: | DISTRICT: | DISTANCE: | |
|---|---|---|---|
|
Grade School
Timber Trails Elementary School |
46 | — | |
|
Middle School
Larsen Middle School |
46 | Not in DB | |
|
High School
Elgin High School |
46 | Not in DB | |
Property History
| DATE: | EVENT: | PRICE: | SOURCE: |
|---|---|---|---|
| 17 Aug, 2007 | Sold | $528,186 | MRED MLS |
| 17 Aug, 2007 | Under contract | $528,186 | MRED MLS |
| 16 Aug, 2007 | Listed for sale | $528,186 | MRED MLS |
| 11 Jul, 2022 | Sold | $565,000 | MRED MLS |
| 12 May, 2022 | Under contract | $549,900 | MRED MLS |
| 26 Apr, 2022 | Listed for sale | $549,900 | MRED MLS |
| 1 Aug, 2025 | Sold | $740,000 | MRED MLS |
| 29 Jun, 2025 | Under contract | $750,000 | MRED MLS |
| 26 Jun, 2025 | Listed for sale | $750,000 | MRED MLS |
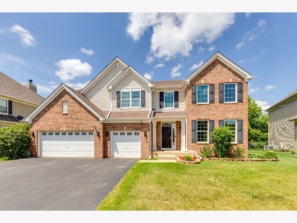
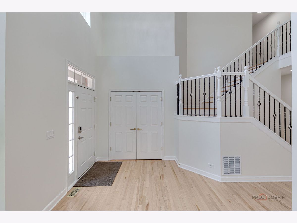
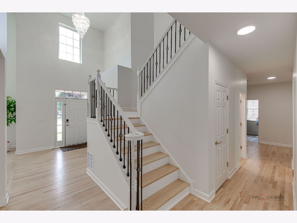
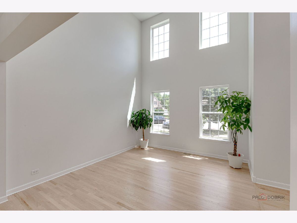
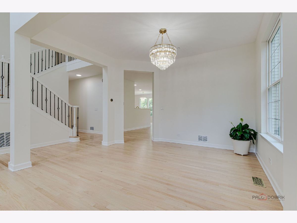
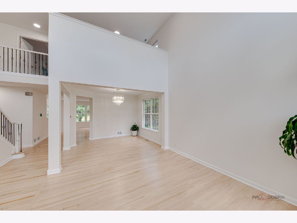
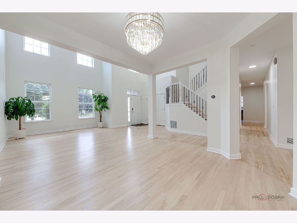
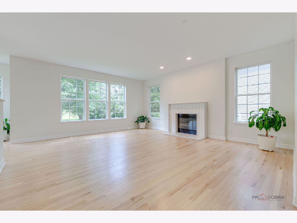
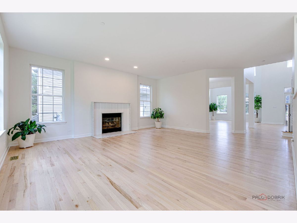
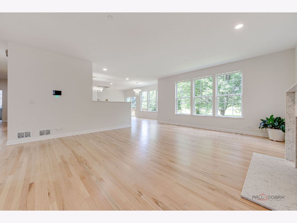
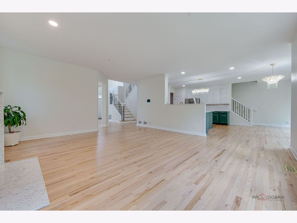
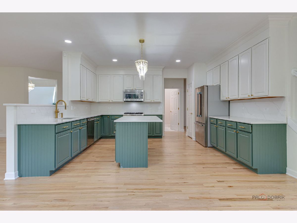
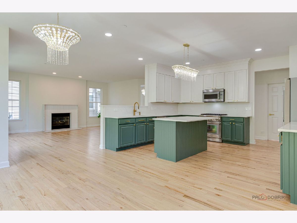
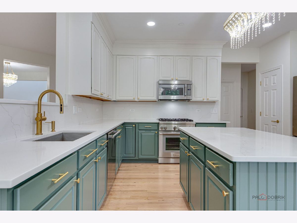
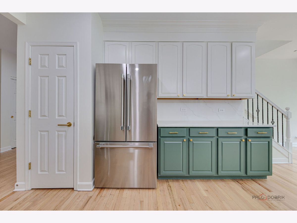
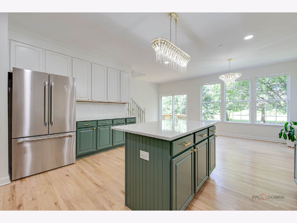
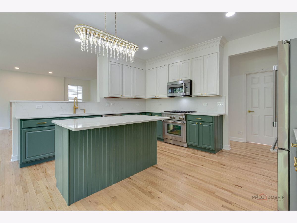
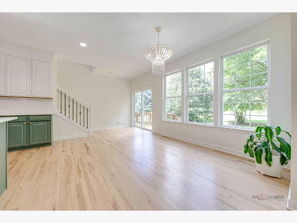
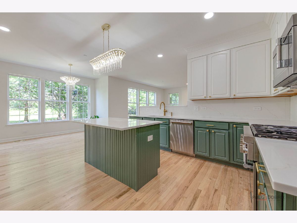
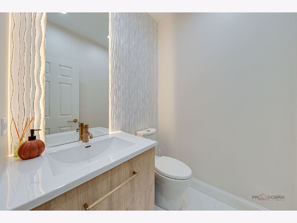
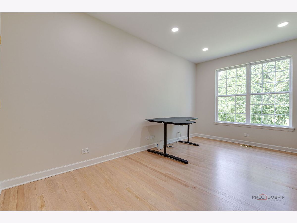
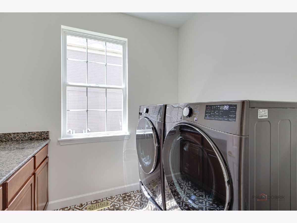
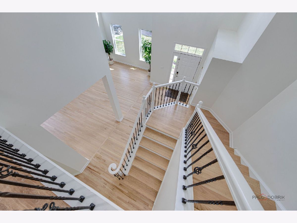
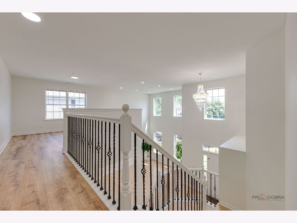
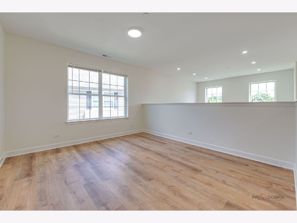
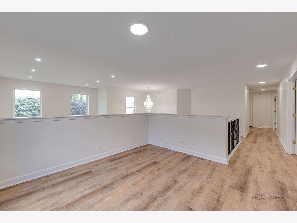
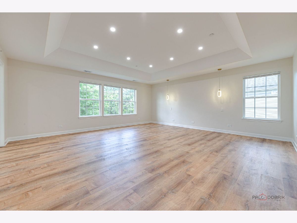
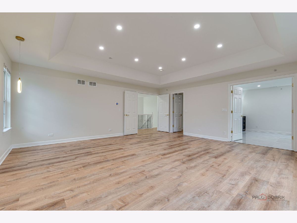
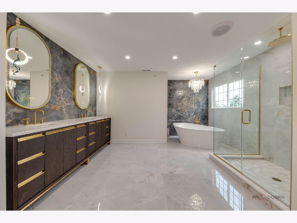
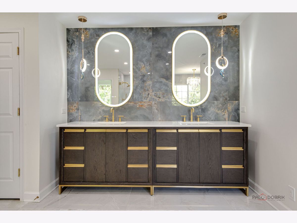
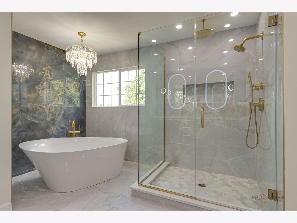
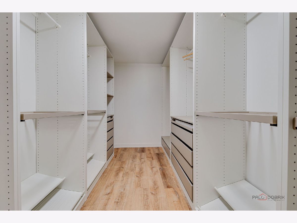
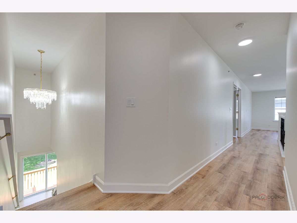
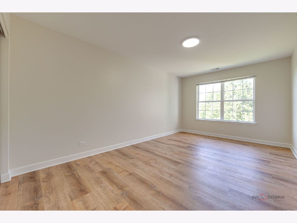
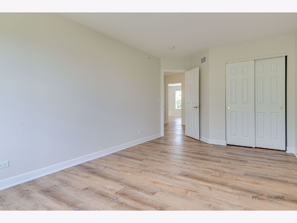
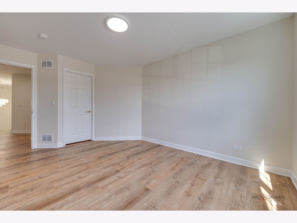
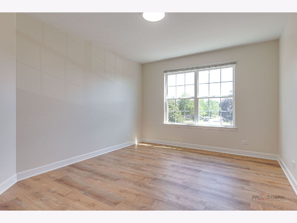
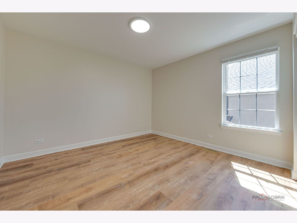
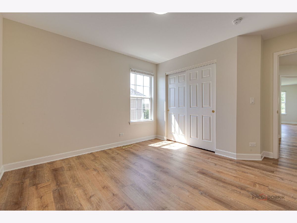
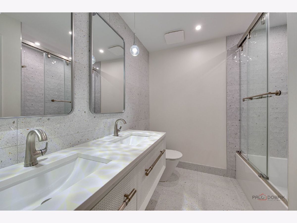
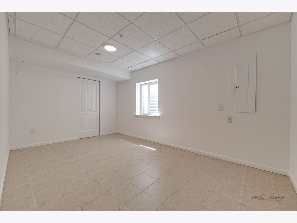
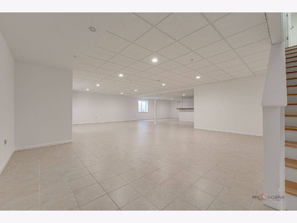
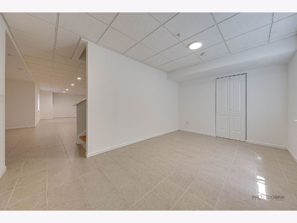
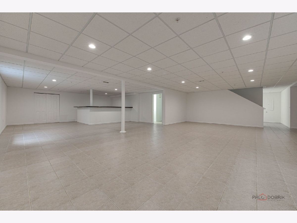
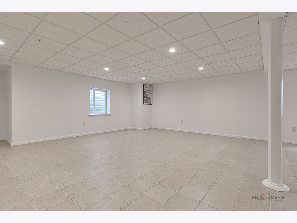
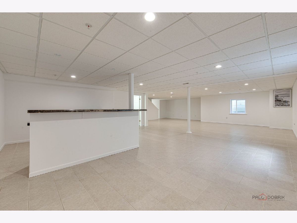
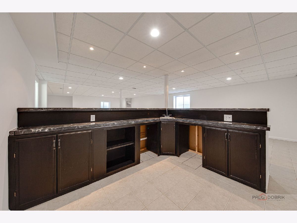
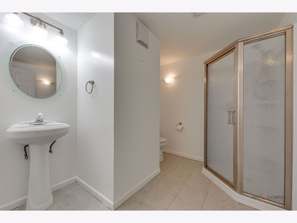
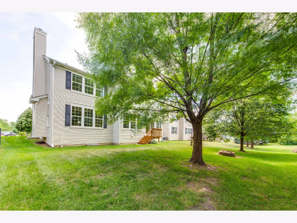
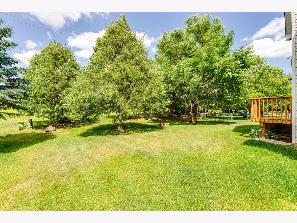
Room Specifics
Total Bedrooms: 4
Bedrooms Above Ground: 4
Bedrooms Below Ground: 0
Dimensions: —
Floor Type: —
Dimensions: —
Floor Type: —
Dimensions: —
Floor Type: —
Full Bathrooms: 4
Bathroom Amenities: Separate Shower,Double Sink,Soaking Tub
Bathroom in Basement: 1
Rooms: —
Basement Description: —
Other Specifics
| 3 | |
| — | |
| — | |
| — | |
| — | |
| 152 X 72 X 117 X 87 | |
| Unfinished | |
| — | |
| — | |
| — | |
| Not in DB | |
| — | |
| — | |
| — | |
| — |
Tax History
| Year | Property Taxes |
|---|---|
| 2022 | $12,207 |
| 2025 | $13,517 |
Contact Agent
Nearby Similar Homes
Nearby Sold Comparables
Contact Agent
Listing Provided By
HomeSmart Connect LLC





