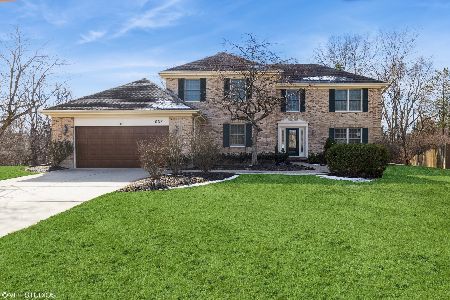5864 Rock Dove Court, Long Grove, Illinois 60047
$905,000
|
Sold
|
|
| Status: | Closed |
| Sqft: | 7,609 |
| Cost/Sqft: | $131 |
| Beds: | 5 |
| Baths: | 7 |
| Year Built: | 1992 |
| Property Taxes: | $26,984 |
| Days On Market: | 5893 |
| Lot Size: | 1,24 |
Description
Gorgeous Traditional brick home on 1.24 acres on quiet cul-de-sac. Features 5+ bdrms, 6.1 baths, 2-story FR open to incredible Chefs Kitchen. Highlights include a deluxe Master, Bonus Room, fin 2,750 sf Walkout w/ Rec Room, 2nd kitchen, Game area, Exercise room & full bath. Backyard is a private retreat w/ pool, patio and multi-tiered decks backing to conservancy. Dist. 96 & SHS. Walk to train! Don't miss this one!
Property Specifics
| Single Family | |
| — | |
| French Provincial | |
| 1992 | |
| Full,Walkout | |
| CUSTOM | |
| No | |
| 1.24 |
| Lake | |
| Herons Landing | |
| 868 / Annual | |
| Insurance,Snow Removal | |
| Private Well | |
| Public Sewer | |
| 07388663 | |
| 15172010160000 |
Nearby Schools
| NAME: | DISTRICT: | DISTANCE: | |
|---|---|---|---|
|
Grade School
Country Meadows Elementary Schoo |
96 | — | |
|
Middle School
Woodlawn Middle School |
96 | Not in DB | |
|
High School
Adlai E Stevenson High School |
125 | Not in DB | |
Property History
| DATE: | EVENT: | PRICE: | SOURCE: |
|---|---|---|---|
| 2 Jun, 2010 | Sold | $905,000 | MRED MLS |
| 2 May, 2010 | Under contract | $999,500 | MRED MLS |
| 30 Nov, 2009 | Listed for sale | $999,500 | MRED MLS |
| 13 Oct, 2020 | Sold | $885,000 | MRED MLS |
| 27 Aug, 2020 | Under contract | $900,000 | MRED MLS |
| 26 Mar, 2020 | Listed for sale | $955,000 | MRED MLS |
Room Specifics
Total Bedrooms: 5
Bedrooms Above Ground: 5
Bedrooms Below Ground: 0
Dimensions: —
Floor Type: Carpet
Dimensions: —
Floor Type: Carpet
Dimensions: —
Floor Type: Carpet
Dimensions: —
Floor Type: —
Full Bathrooms: 7
Bathroom Amenities: Whirlpool,Separate Shower,Double Sink
Bathroom in Basement: 1
Rooms: Kitchen,Bonus Room,Bedroom 5,Eating Area,Exercise Room,Game Room,Recreation Room,Study,Utility Room-1st Floor
Basement Description: Finished,Exterior Access
Other Specifics
| 3 | |
| Concrete Perimeter | |
| Asphalt,Circular | |
| Balcony, Deck, Patio, In Ground Pool | |
| Cul-De-Sac,Dimensions to Center of Road,Landscaped,Wooded | |
| 181X30X210X454X954X325 | |
| Full,Unfinished | |
| Full | |
| Vaulted/Cathedral Ceilings, Bar-Wet | |
| Double Oven, Range, Microwave, Dishwasher, Refrigerator, Washer, Dryer, Disposal | |
| Not in DB | |
| Street Paved | |
| — | |
| — | |
| Wood Burning, Attached Fireplace Doors/Screen, Gas Starter |
Tax History
| Year | Property Taxes |
|---|---|
| 2010 | $26,984 |
| 2020 | $27,318 |
Contact Agent
Nearby Similar Homes
Nearby Sold Comparables
Contact Agent
Listing Provided By
Coldwell Banker Residential











